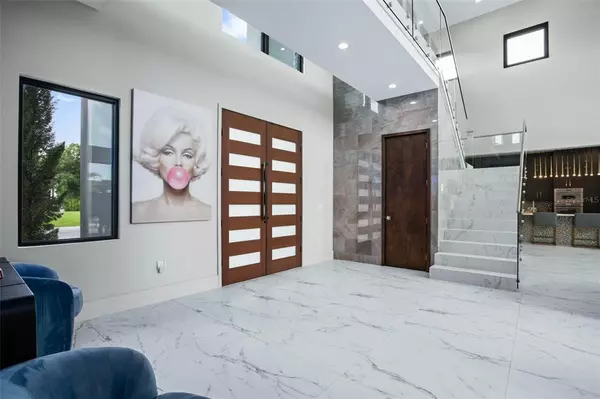$2,997,500
$3,750,000
20.1%For more information regarding the value of a property, please contact us for a free consultation.
5 Beds
7 Baths
4,859 SqFt
SOLD DATE : 10/17/2022
Key Details
Sold Price $2,997,500
Property Type Single Family Home
Sub Type Single Family Residence
Listing Status Sold
Purchase Type For Sale
Square Footage 4,859 sqft
Price per Sqft $616
Subdivision Lake Nona Estates
MLS Listing ID O6041326
Sold Date 10/17/22
Bedrooms 5
Full Baths 5
Half Baths 2
Construction Status Inspections
HOA Fees $566/qua
HOA Y/N Yes
Originating Board Stellar MLS
Year Built 2020
Annual Tax Amount $31,511
Lot Size 0.370 Acres
Acres 0.37
Property Description
Welcome home to this gorgeous modern home located within the gates of the renowned Lake Nona Golf & Country Club. This 4859-square-foot residence features 5 bedrooms and 5 full- and two- half-bathrooms as well as an array of living and entertaining spaces throughout the two-story floor plan. Built in 2020, this modern home is finished with impeccable interior design and finishes that would impress the pickiest of buyers. With great curb appeal, it is easy to fall in love with the home at first sight. As you enter, you will immediately note the incredible amount of natural light that enters the home from its numerous nearly floor-to-ceiling windows. The open family room and kitchen makes it family friendly while providing a great setting to entertain. The chef’s kitchen is sleek and well laid-out with Sub- Zero and Thermador appliances, a hidden pantry with a secondary sink, quartz countertops, top- of-the -line cabinetry and a floor-to-ceiling glass-enclosed wine closet that separates the kitchen and dining room. The spacious downstairs master bedroom overlooks the pool and backyard and has sliding doors that lead to the pool area. The master bath is spa-like, with a frameless shower door, dual vanities and a jetted tub that has a large window to the backyard. With a click of a button, the remote operated TV comes down from the ceiling in the master bedroom, just one of the many unique features of this home. The downstairs part of the main home is completed with two additional guest rooms, a laundry room, and a powder room. As you make your way upstairs, you have a bird’s eye view of the downstairs family room, kitchen and dining room while overlooking the private backyard oasis. The upstairs movie room provides a cozy hangout, while the upstairs sitting area can be used for a livelier setting. Two balconies, and a fourth bedroom in the main part of the home finish off the upstairs space. As you make your way to the outside of the home, there are two sets of sliding glass doors that pocket completely to give you that indoor-outdoor feel, perfect for enjoying the cool fall weather. The outdoor kitchen is situated adjacent to the formal dining room, which is perfect for dinner parties. The covered lanai provides plenty of space for a cozy seating area, outdoor dining area and overlooks the heated saltwater pool and spa. The pool is surrounded by a custom wood deck and travertine. The pool deck has abundance of space for all your pool furniture needs. Finally, don’t forget the separate pool cabana that can be used as a home office or fifth bedroom. This tucked away space has a usable closet and a beautiful full bath along with an additional half bath conveniently located near the pool. What are you waiting for? Come enjoy the Lake Nona Golf and Country Club lifestyle! This home is just minutes from Orlando’s International Airport, Medical City, shopping, restaurants, the 417, the 528 and offers easy access to anywhere in the greater Orlando area
Location
State FL
County Orange
Community Lake Nona Estates
Zoning PD/AN
Rooms
Other Rooms Family Room, Formal Dining Room Separate, Great Room
Interior
Interior Features Built-in Features, Eat-in Kitchen, High Ceilings, Kitchen/Family Room Combo, Master Bedroom Main Floor, Open Floorplan, Solid Surface Counters, Solid Wood Cabinets, Split Bedroom, Stone Counters, Thermostat, Walk-In Closet(s)
Heating Central
Cooling Central Air
Flooring Ceramic Tile, Tile, Travertine, Wood
Furnishings Negotiable
Fireplace false
Appliance Built-In Oven, Convection Oven, Cooktop, Dishwasher, Dryer, Microwave, Range Hood, Refrigerator, Tankless Water Heater, Washer, Water Purifier
Laundry Inside, Laundry Room
Exterior
Exterior Feature Dog Run, Irrigation System, Outdoor Kitchen, Rain Gutters, Sidewalk, Sliding Doors, Sprinkler Metered
Parking Features Driveway, Garage Door Opener, Ground Level, Oversized
Garage Spaces 4.0
Fence Fenced, Other
Pool Gunite, Heated, In Ground, Lighting, Salt Water
Community Features Boat Ramp, Deed Restrictions, Fitness Center, Gated, Golf Carts OK, Golf, Playground, Pool, Sidewalks, Tennis Courts, Waterfront
Utilities Available Cable Connected, Electricity Connected, Sewer Connected, Sprinkler Meter, Street Lights, Underground Utilities
Amenities Available Clubhouse, Fitness Center, Gated, Golf Course, Park, Pickleball Court(s), Playground, Pool, Private Boat Ramp, Security, Tennis Court(s)
View Pool
Roof Type Tile
Porch Covered, Patio, Screened
Attached Garage true
Garage true
Private Pool Yes
Building
Lot Description In County, Sidewalk, Paved
Entry Level Two
Foundation Slab
Lot Size Range 1/4 to less than 1/2
Builder Name Barcellona Homes
Sewer Public Sewer
Water Public
Architectural Style Contemporary
Structure Type Block, Stucco, Wood Frame
New Construction false
Construction Status Inspections
Schools
Elementary Schools Northlake Park Community
Middle Schools Lake Nona Middle School
High Schools Lake Nona High
Others
Pets Allowed Yes
HOA Fee Include Guard - 24 Hour, Cable TV, Internet, Security
Senior Community No
Pet Size Extra Large (101+ Lbs.)
Ownership Fee Simple
Monthly Total Fees $566
Acceptable Financing Cash, Conventional
Membership Fee Required Required
Listing Terms Cash, Conventional
Num of Pet 3
Special Listing Condition None
Read Less Info
Want to know what your home might be worth? Contact us for a FREE valuation!

Our team is ready to help you sell your home for the highest possible price ASAP

© 2024 My Florida Regional MLS DBA Stellar MLS. All Rights Reserved.
Bought with ACG HOMES LLC
GET MORE INFORMATION

REALTORS®






