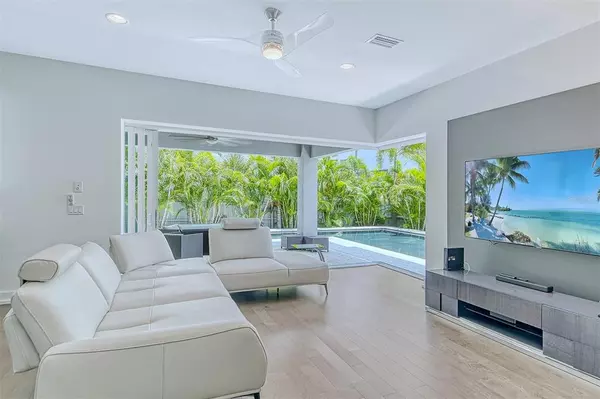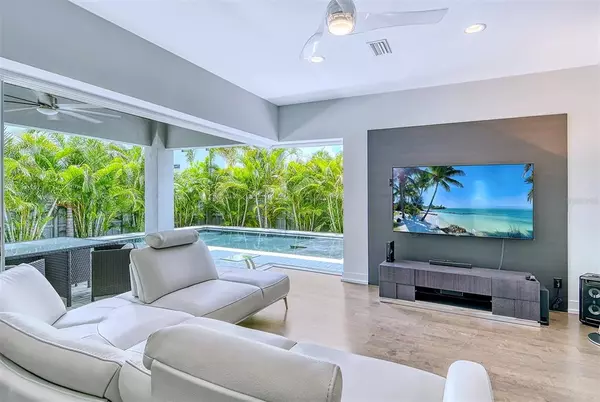$2,025,000
$2,099,000
3.5%For more information regarding the value of a property, please contact us for a free consultation.
4 Beds
3 Baths
2,698 SqFt
SOLD DATE : 10/17/2022
Key Details
Sold Price $2,025,000
Property Type Single Family Home
Sub Type Single Family Residence
Listing Status Sold
Purchase Type For Sale
Square Footage 2,698 sqft
Price per Sqft $750
Subdivision Homes/Laurel Park
MLS Listing ID A4540963
Sold Date 10/17/22
Bedrooms 4
Full Baths 2
Half Baths 1
Construction Status Inspections
HOA Fees $25/ann
HOA Y/N Yes
Originating Board Stellar MLS
Year Built 2017
Annual Tax Amount $11,719
Lot Size 6,098 Sqft
Acres 0.14
Property Description
Downtown Sarasota--full of hundred-year old homes and brand-new high-rise condos...but finding a luxury single-family house is nearly impossible. Until now: The Homes of Laurel Park are less than 5 years old and this may be the first re-sale. Two-story custom home with high-end amenities at every turn! Wood-look ceramic tile, top-of-the-line appliances, quartz countertops, elevator, remote-controlled blinds throughout home, pocket doors off pool, outdoor kitchen and gas grill, pool and hot tub with salt water--not chlorine. Eclectic Burns Court begins at the end of your street! Walk to restaurants. shopping and the bayfront. Main Street in a few blocks away! Selby Gardens is even closer. There's also a pedestrian bridge leading into the historic Laurel Park district and the Hudson Bayou is across the street. Convenience and luxury meet at 1655 Alderman Street! SHORT NARRATED VIDEO: https://youtu.be/V94I6Wd09mU
Location
State FL
County Sarasota
Community Homes/Laurel Park
Zoning RSM9
Interior
Interior Features Ceiling Fans(s), Eat-in Kitchen, Elevator, High Ceilings, Kitchen/Family Room Combo, L Dining, Master Bedroom Upstairs, Open Floorplan, Stone Counters, Walk-In Closet(s), Window Treatments
Heating Electric
Cooling Central Air
Flooring Carpet, Ceramic Tile, Tile, Wood
Furnishings Negotiable
Fireplace false
Appliance Convection Oven, Cooktop, Dishwasher, Disposal, Dryer, Freezer, Ice Maker, Range Hood, Refrigerator, Washer
Laundry Laundry Room, Upper Level
Exterior
Exterior Feature Balcony, Fence, Irrigation System, Lighting, Outdoor Grill, Outdoor Kitchen, Rain Gutters, Sliding Doors
Parking Features Driveway, Garage Door Opener, Ground Level
Garage Spaces 2.0
Pool Gunite, Heated, In Ground, Lighting, Salt Water, Tile
Community Features Deed Restrictions, Sidewalks
Utilities Available Cable Available, Cable Connected, Electricity Available, Electricity Connected
View City, Pool
Roof Type Metal
Attached Garage true
Garage true
Private Pool Yes
Building
Lot Description City Limits, Sidewalk
Story 2
Entry Level Two
Foundation Slab
Lot Size Range 0 to less than 1/4
Builder Name Legacy
Sewer Public Sewer
Water Public
Structure Type Block, Stone, Stucco
New Construction false
Construction Status Inspections
Schools
Elementary Schools Southside Elementary
Middle Schools Booker Middle
High Schools Sarasota High
Others
Pets Allowed Yes
HOA Fee Include Common Area Taxes
Senior Community No
Ownership Fee Simple
Monthly Total Fees $25
Acceptable Financing Cash, Conventional
Membership Fee Required Required
Listing Terms Cash, Conventional
Special Listing Condition None
Read Less Info
Want to know what your home might be worth? Contact us for a FREE valuation!

Our team is ready to help you sell your home for the highest possible price ASAP

© 2024 My Florida Regional MLS DBA Stellar MLS. All Rights Reserved.
Bought with PREMIER SOTHEBYS INTL REALTY
GET MORE INFORMATION

REALTORS®






