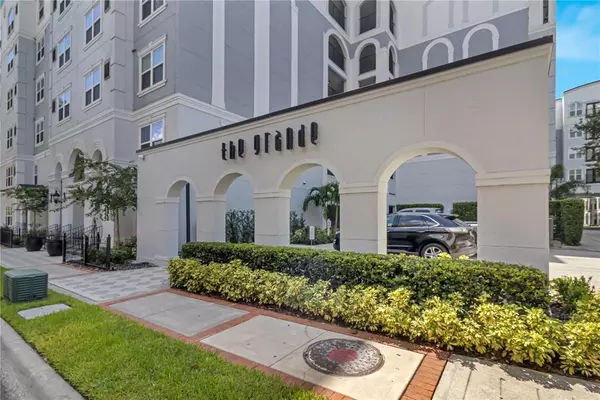$267,500
$270,000
0.9%For more information regarding the value of a property, please contact us for a free consultation.
2 Beds
2 Baths
1,223 SqFt
SOLD DATE : 10/11/2022
Key Details
Sold Price $267,500
Property Type Condo
Sub Type Condominium
Listing Status Sold
Purchase Type For Sale
Square Footage 1,223 sqft
Price per Sqft $218
Subdivision Grande Downtown Orlando
MLS Listing ID O6056531
Sold Date 10/11/22
Bedrooms 2
Full Baths 2
Construction Status Appraisal,Financing,Inspections
HOA Fees $484/mo
HOA Y/N Yes
Originating Board Stellar MLS
Year Built 2002
Annual Tax Amount $3,388
Lot Size 2.160 Acres
Acres 2.16
Property Description
Come live The Grande lifestyle downtown Orlando! Location location-you will step out of your front door to the heart of it all! Walk to Dr. Phillips Arts Center, Amway Center, Lake Eola Park, Publix and all of the amazing festivals, wine walks, Sunday farmer's market and all the fabulous restaurants! This 5th floor condo has a very spacious open living area that has updated laminate and vinyl flooring and crown molding throughout. Two master suites with large walk in closets and a balcony overlooking the courtyard. The condo also has a full sized washer/dryer, a brand new hot water heater and is conveniently located near the elevator with 2 parking spaces!! Home warranty comes with the condo through 2025. The community is gated with a resort style pool, tiki bar, and gym. There is guest parking and bike parking. The Grande was updated in 2021 with all new double thermal windows, new roof, new paint, and all new landscaping! The condo is ready for you to move in tomorrow!
Location
State FL
County Orange
Community Grande Downtown Orlando
Zoning AC-3A/T
Rooms
Other Rooms Storage Rooms
Interior
Interior Features Ceiling Fans(s), Crown Molding, Living Room/Dining Room Combo, Open Floorplan, Split Bedroom, Thermostat, Walk-In Closet(s), Window Treatments
Heating Central
Cooling Central Air
Flooring Laminate, Vinyl
Fireplace false
Appliance Dishwasher, Disposal, Dryer, Microwave, Range, Refrigerator, Washer
Laundry Laundry Closet
Exterior
Exterior Feature Balcony, Fence, French Doors, Irrigation System, Lighting, Sidewalk, Storage
Parking Features Assigned, Covered, Guest
Pool In Ground
Community Features Deed Restrictions, Fitness Center, Gated, Pool
Utilities Available Public
Amenities Available Elevator(s), Fitness Center, Gated, Pool, Security
View Garden
Roof Type Concrete
Garage false
Private Pool No
Building
Story 6
Entry Level One
Foundation Slab
Sewer Public Sewer
Water Public
Architectural Style Contemporary
Structure Type Block, Stucco
New Construction false
Construction Status Appraisal,Financing,Inspections
Schools
Elementary Schools Lake Como Elem
High Schools Edgewater High
Others
Pets Allowed Yes
HOA Fee Include Pool, Maintenance Structure, Maintenance Grounds, Maintenance, Management, Pest Control, Pool, Sewer, Trash, Water
Senior Community No
Pet Size Medium (36-60 Lbs.)
Ownership Fee Simple
Monthly Total Fees $705
Acceptable Financing Cash, Conventional
Membership Fee Required Required
Listing Terms Cash, Conventional
Num of Pet 2
Special Listing Condition None
Read Less Info
Want to know what your home might be worth? Contact us for a FREE valuation!

Our team is ready to help you sell your home for the highest possible price ASAP

© 2025 My Florida Regional MLS DBA Stellar MLS. All Rights Reserved.
Bought with REALTY EXECUTIVES GALLERY PROP
GET MORE INFORMATION
REALTORS®






