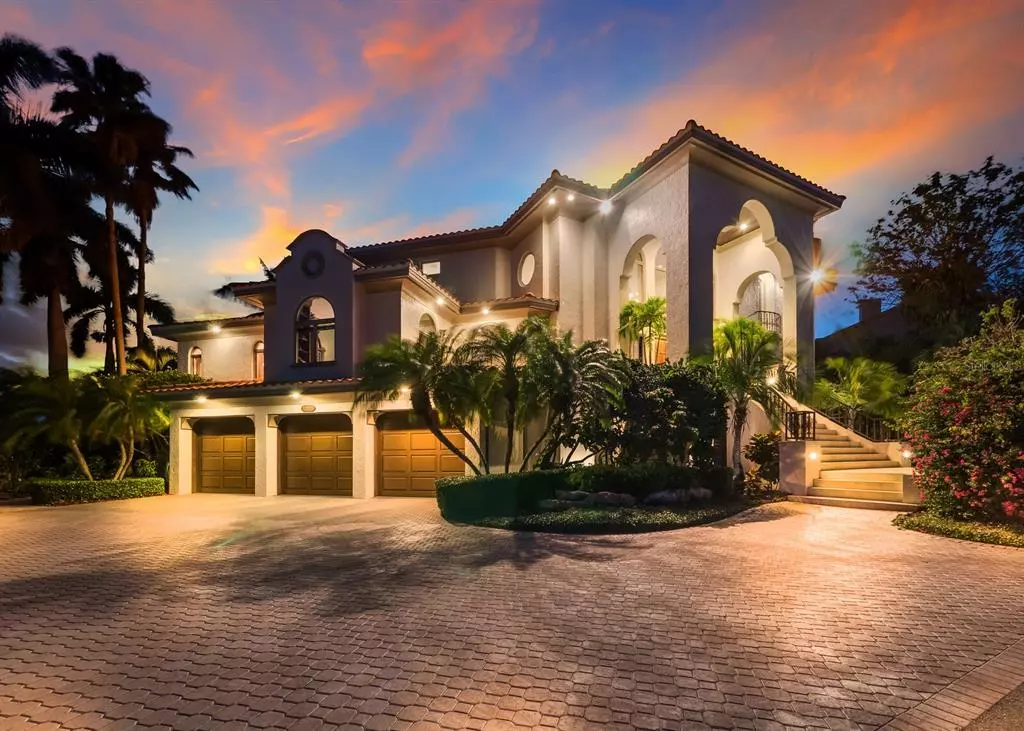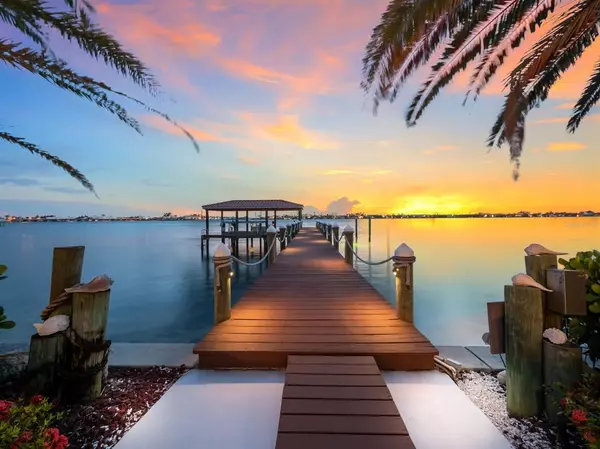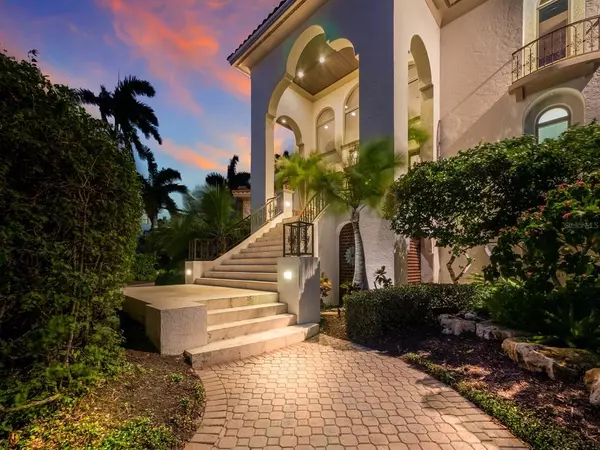$4,200,000
$4,200,000
For more information regarding the value of a property, please contact us for a free consultation.
4 Beds
5 Baths
5,138 SqFt
SOLD DATE : 10/14/2022
Key Details
Sold Price $4,200,000
Property Type Single Family Home
Sub Type Single Family Residence
Listing Status Sold
Purchase Type For Sale
Square Footage 5,138 sqft
Price per Sqft $817
Subdivision Sunset Harbor
MLS Listing ID A4537365
Sold Date 10/14/22
Bedrooms 4
Full Baths 4
Half Baths 1
HOA Fees $400/ann
HOA Y/N Yes
Originating Board Stellar MLS
Year Built 1996
Annual Tax Amount $23,597
Lot Size 0.470 Acres
Acres 0.47
Property Description
Exceptional in every way, this custom designed home is perfectly perched on two lots overlooking Anna Maria Sound with expansive water and sunset views throughout. This home is a boater's paradise with its covered dock/lift and an entertainer's dream with the expansive terraces overlooking the water and sumptuous gardens that envelope the home. The water and boating amenities are suitable for the most fervent boaters. Once inside, the home was masterfully designed with a gracious entry, double staircase, and luxurious finishes. The home features expansive terraces throughout, overlooking the pool, spa, and bay; Custom built ins and an abundance of storage; Large entertaining spaces; Generously sized bedrooms; Elevator; Generator. Dock with covered lifts and 60' slip. Sunset Harbor is an intimate, gated community located in Cortez, a charming fishing village where the mainland meets the bridge to Anna Maria and Longboat Key. This is a remarkable waterfront opportunity! Sold FURNISHED and move in ready.
Location
State FL
County Manatee
Community Sunset Harbor
Zoning PDR/CH
Direction W
Interior
Interior Features Built-in Features, Cathedral Ceiling(s), Ceiling Fans(s), Eat-in Kitchen, Elevator, Master Bedroom Main Floor, Open Floorplan, Other, Solid Surface Counters, Split Bedroom, Stone Counters, Vaulted Ceiling(s), Walk-In Closet(s), Window Treatments
Heating Central
Cooling Central Air
Flooring Carpet, Tile
Fireplace false
Appliance Cooktop, Dishwasher, Disposal, Dryer, Microwave, Other, Refrigerator, Washer
Exterior
Exterior Feature Balcony, Irrigation System, Lighting, Other
Parking Features Driveway, Garage Faces Side, Oversized
Garage Spaces 3.0
Utilities Available Cable Connected, Electricity Connected
Waterfront Description Bay/Harbor, Intracoastal Waterway
View Y/N 1
Water Access 1
Water Access Desc Bay/Harbor,Intracoastal Waterway
View Pool, Water
Roof Type Tile
Porch Covered, Front Porch, Rear Porch
Attached Garage true
Garage true
Private Pool Yes
Building
Lot Description Oversized Lot
Story 2
Entry Level Three Or More
Foundation Slab
Lot Size Range 1/4 to less than 1/2
Sewer Public Sewer
Water Public
Architectural Style Custom, Elevated, Florida, Other, Mediterranean, Traditional
Structure Type Concrete, Stucco
New Construction false
Others
Pets Allowed Yes
Senior Community No
Ownership Fee Simple
Monthly Total Fees $400
Acceptable Financing Cash
Membership Fee Required Required
Listing Terms Cash
Special Listing Condition None
Read Less Info
Want to know what your home might be worth? Contact us for a FREE valuation!

Our team is ready to help you sell your home for the highest possible price ASAP

© 2025 My Florida Regional MLS DBA Stellar MLS. All Rights Reserved.
Bought with MICHAEL SAUNDERS & COMPANY
GET MORE INFORMATION
REALTORS®






