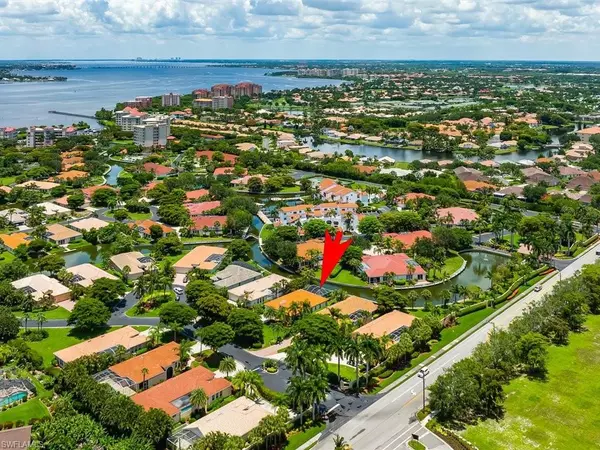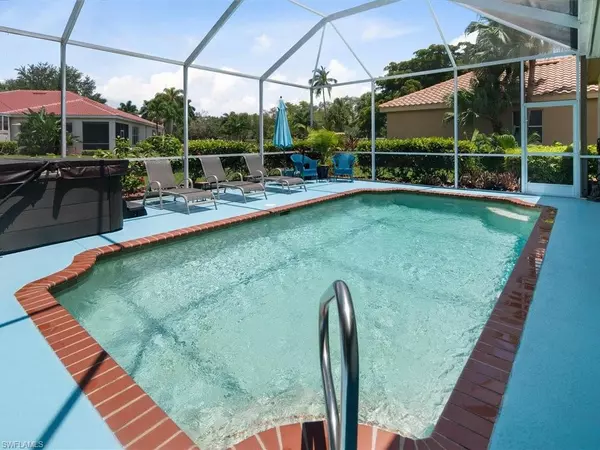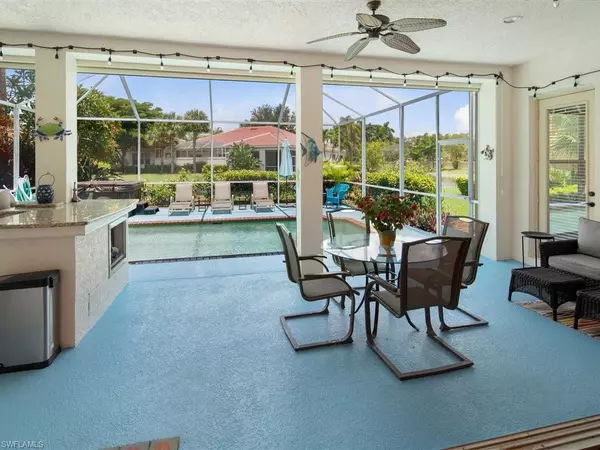$710,000
$724,500
2.0%For more information regarding the value of a property, please contact us for a free consultation.
3 Beds
2 Baths
2,030 SqFt
SOLD DATE : 10/13/2022
Key Details
Sold Price $710,000
Property Type Single Family Home
Sub Type Ranch,Single Family Residence
Listing Status Sold
Purchase Type For Sale
Square Footage 2,030 sqft
Price per Sqft $349
Subdivision Harbour Isle Estates
MLS Listing ID 222047706
Sold Date 10/13/22
Bedrooms 3
Full Baths 2
HOA Y/N No
Originating Board Naples
Year Built 1999
Annual Tax Amount $4,749
Tax Year 2021
Lot Size 0.275 Acres
Acres 0.275
Property Description
RARELY AVAILABLE WATERFRONT PROPERTY WITH GULF ACCESS SINGLE FAMILY POOL HOME IN HARBOUR ISLE ESTATES! Fantastic open floor plan great room style featuring 3 bedrooms, 2 bathrooms and an oversized 2-car garage w/ NEW RACKS for EXTRA STORAGE! This home was designed with outdoor living at its finest with a huge lanai, freshly painted and oversized salt water pool, beautifully designed outdoor kitchen with built-in gas grill, sink, wine refrig & fireplace! The yard is fabulous with banana, lemon, orange & lime trees on the property. AC is newer. HARBOUR ISLE ESTATES IS A BEAUTIFUL WATERFRONT COMMUNITY close to the white sandy beaches of Sanibel Island and Fort Myers Beach! The HARBOUR ISLE YACHT & RACQUET CLUB is where the community amenities are and include a community pool & spa, fitness center, tennis courts, fishing pier and picnic area. THIS PROPERTY HAS IT ALL.Outdoor dining on the screened in lanai, swim in your own pool and take a walk out your back door to your PRIVATE DOCK! Drive your boat from your dock to the marina where the dock master will lift your boat into the marina & from there you have Gulf Access! LOW HOA FEES! It's a beautiful lifestyle!
Location
State FL
County Lee
Area Harbour Isle Estates
Zoning PUD
Rooms
Bedroom Description First Floor Bedroom,Master BR Ground,Split Bedrooms
Dining Room Breakfast Bar, Breakfast Room, Dining - Family, Dining - Living, Formal
Kitchen Pantry
Interior
Interior Features Bar, Foyer, French Doors, Laundry Tub, Pantry, Pull Down Stairs, Smoke Detectors, Tray Ceiling(s), Volume Ceiling, Walk-In Closet(s), Window Coverings
Heating Central Electric
Flooring Laminate, Tile
Equipment Auto Garage Door, Cooktop - Electric, Dishwasher, Disposal, Dryer, Grill - Gas, Microwave, Range, Self Cleaning Oven, Smoke Detector, Washer, Washer/Dryer Hookup, Wine Cooler
Furnishings Unfurnished
Fireplace No
Window Features Window Coverings
Appliance Electric Cooktop, Dishwasher, Disposal, Dryer, Grill - Gas, Microwave, Range, Self Cleaning Oven, Washer, Wine Cooler
Heat Source Central Electric
Exterior
Exterior Feature Dock Lease, Dock Purchase, Screened Lanai/Porch, Built In Grill, Outdoor Kitchen
Parking Features Driveway Paved, Attached
Garage Spaces 2.0
Pool Community, Below Ground, Concrete, Equipment Stays
Community Features Clubhouse, Park, Pool, Fitness Center, Fishing, Gated, Tennis Court(s)
Amenities Available Basketball Court, Clubhouse, Community Boat Dock, Community Boat Lift, Community Boat Slip, Community Gulf Boat Access, Park, Pool, Community Room, Spa/Hot Tub, Fitness Center, Fish Cleaning Station, Fishing Pier, Library, Marina
Waterfront Description Canal Front
View Y/N Yes
View Canal, Water
Roof Type Tile
Street Surface Paved
Porch Deck, Patio
Total Parking Spaces 2
Garage Yes
Private Pool Yes
Building
Lot Description Irregular Lot, Zero Lot Line
Building Description Concrete Block,Stucco, DSL/Cable Available
Story 1
Water Central
Architectural Style Ranch, Single Family
Level or Stories 1
Structure Type Concrete Block,Stucco
New Construction No
Schools
Elementary Schools School Choice
Middle Schools School Choice
High Schools Scholl Choice
Others
Pets Allowed Yes
Senior Community No
Tax ID 36-45-23-33-00000.0030
Ownership Single Family
Security Features Smoke Detector(s),Gated Community
Read Less Info
Want to know what your home might be worth? Contact us for a FREE valuation!

Our team is ready to help you sell your home for the highest possible price ASAP

Bought with Caine Luxury Team
GET MORE INFORMATION

REALTORS®






