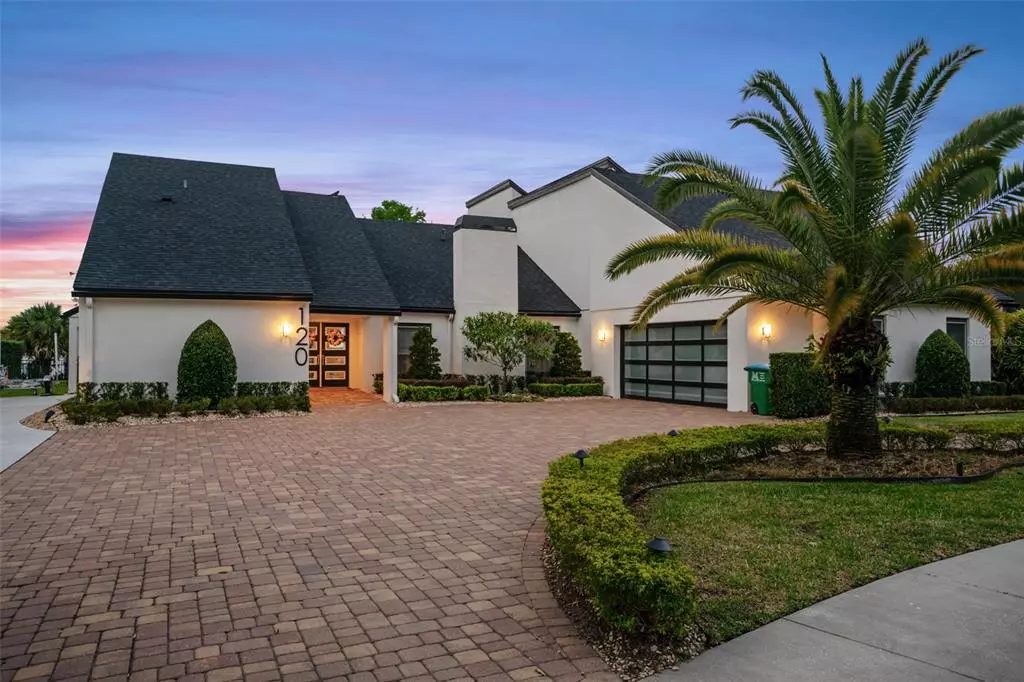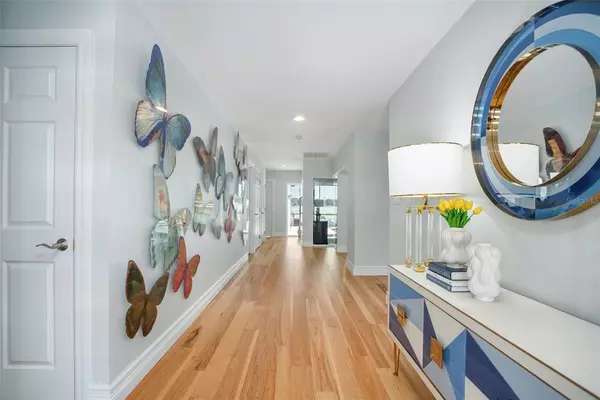$2,350,000
$2,499,000
6.0%For more information regarding the value of a property, please contact us for a free consultation.
4 Beds
4 Baths
4,317 SqFt
SOLD DATE : 10/12/2022
Key Details
Sold Price $2,350,000
Property Type Single Family Home
Sub Type Single Family Residence
Listing Status Sold
Purchase Type For Sale
Square Footage 4,317 sqft
Price per Sqft $544
Subdivision Woodstream
MLS Listing ID O6024010
Sold Date 10/12/22
Bedrooms 4
Full Baths 4
Construction Status Appraisal,Financing,Inspections
HOA Y/N No
Originating Board Stellar MLS
Year Built 1984
Annual Tax Amount $15,219
Lot Size 0.800 Acres
Acres 0.8
Property Description
Welcome home to this beautiful contemporary lakefront home located on the Winter Park Chain of Lakes! With a plethora of recent improvements this home is sure to impress the pickiest of buyers. Some of the recent upgrades include a new roof, new sliding glass doors, completely remodeled kitchen with top-of-the-line appliances, new screen enclosure, remodeled bathrooms and so much more!! With over 4,000 square feet of living space there is plenty of room for family and guests to visit. Currently the home has 3 full bedrooms and 3 full baths, the fourth bedroom and fourth bathroom has been converted into a professional photo studio but can easily be converted back to accommodate a fourth bedroom and bathroom. As you drive up to your new home you will notice that you are on a secluded cul-de-sac in the heart of Maitland. As you enter the home it is hard to miss the beautiful views of Lake Minnehaha. The owner recently replaced the rear windows with large sliders to have complete unobstructed views of the lake. The great room features an abundance of natural light and has incredible views from every angle. The completely remodeled and updated chef’s kitchen features state of the art appliances and is outfitted with high end cabinets and marble counter tops. The formal dining room can seat the entire family and has custom paint that sparkles, same as the paint used in Frozen! Also adjacent to the kitchen is a great entertaining space, with a secondary family room with full size wet bar and brick fireplace. The master suite is a true owner’s retreat with an oversized bedroom with stunning lake views, a huge custom walk-in closet and a completely updated spa-like master bathroom with his and her vanities, large walk-in shower and free-standing tub. There are two additional oversized bedrooms that both have their own updated bathrooms. The fourth bedroom and bathroom is now a professional photo studio, it can easily be converted back. Enjoy the Florida lifestyle in the saltwater pool and spa or on the boat. The dock features a covered boat slip with lift and sundeck on top. The pool enclosure was completely redone and and pool deck has plenty of space for entertaining or spending time with family! This is one of the best locations in Maitland and you are just minutes from excellent dining, easy access to major highways and the highly acclaimed Park Avenue is just 7 minutes by car.
Location
State FL
County Orange
Community Woodstream
Zoning RS-2
Rooms
Other Rooms Attic, Inside Utility, Loft
Interior
Interior Features Ceiling Fans(s), Eat-in Kitchen, High Ceilings, Master Bedroom Main Floor, Open Floorplan, Skylight(s), Solid Surface Counters, Solid Wood Cabinets, Split Bedroom, Stone Counters, Vaulted Ceiling(s), Walk-In Closet(s)
Heating Central, Electric
Cooling Central Air, Zoned
Flooring Tile, Wood
Fireplaces Type Wood Burning
Furnishings Unfurnished
Fireplace true
Appliance Built-In Oven, Dishwasher, Disposal, Electric Water Heater, Gas Water Heater, Microwave, Other, Range, Range Hood, Refrigerator, Trash Compactor, Wine Refrigerator
Laundry Inside
Exterior
Exterior Feature Irrigation System, Lighting, Sliding Doors
Parking Features Circular Driveway, Driveway, Garage Door Opener
Garage Spaces 2.0
Pool Heated, In Ground, Lighting, Other, Screen Enclosure
Community Features Sidewalks
Utilities Available Cable Connected, Electricity Connected, Sewer Available, Street Lights, Water Available, Water Connected
Waterfront Description Lake
View Y/N 1
Water Access 1
Water Access Desc Lake,Lake - Chain of Lakes
View Water
Roof Type Shingle
Porch Screened
Attached Garage true
Garage true
Private Pool Yes
Building
Lot Description Cul-De-Sac, City Limits, Oversized Lot, Paved
Story 1
Entry Level One
Foundation Slab
Lot Size Range 1/2 to less than 1
Sewer Public Sewer
Water Public
Architectural Style Ranch
Structure Type Block, Concrete, Stucco
New Construction false
Construction Status Appraisal,Financing,Inspections
Schools
Elementary Schools Lake Sybelia Elem
Middle Schools Maitland Middle
High Schools Winter Park High
Others
Pets Allowed Yes
Senior Community No
Ownership Fee Simple
Acceptable Financing Cash, Conventional
Listing Terms Cash, Conventional
Special Listing Condition None
Read Less Info
Want to know what your home might be worth? Contact us for a FREE valuation!

Our team is ready to help you sell your home for the highest possible price ASAP

© 2024 My Florida Regional MLS DBA Stellar MLS. All Rights Reserved.
Bought with CENTRAL FLORIDA PRIME REAL ESTATE LLC
GET MORE INFORMATION

REALTORS®






