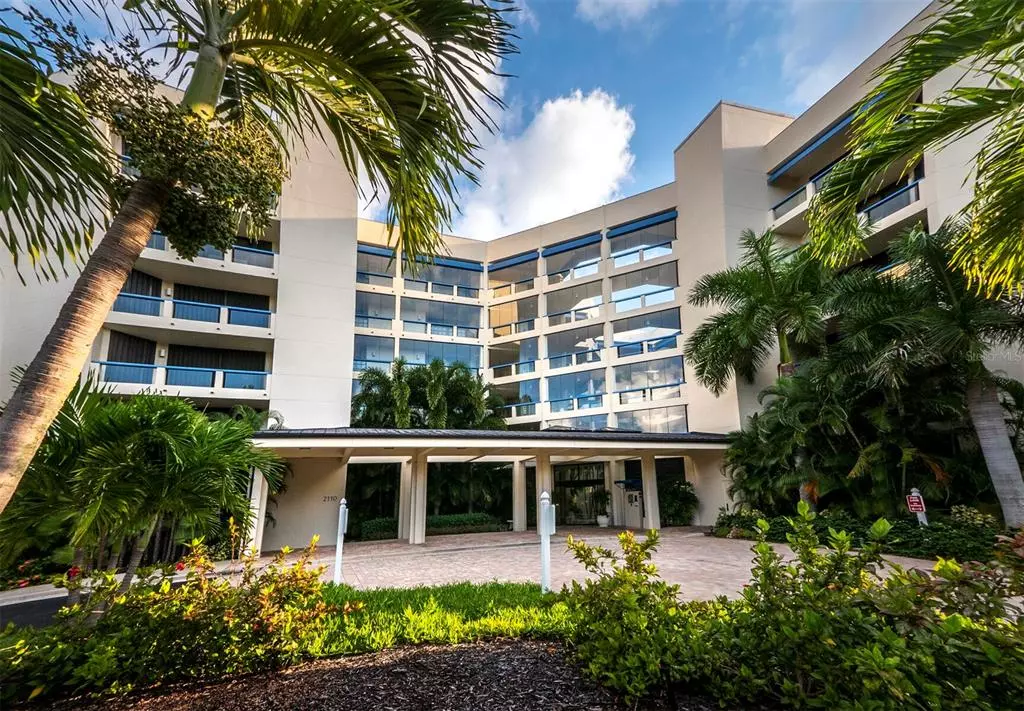$1,395,000
$1,395,000
For more information regarding the value of a property, please contact us for a free consultation.
3 Beds
3 Baths
2,616 SqFt
SOLD DATE : 10/12/2022
Key Details
Sold Price $1,395,000
Property Type Condo
Sub Type Condominium
Listing Status Sold
Purchase Type For Sale
Square Footage 2,616 sqft
Price per Sqft $533
Subdivision Fairway Bay 3
MLS Listing ID A4546928
Sold Date 10/12/22
Bedrooms 3
Full Baths 3
Condo Fees $5,413
Construction Status Inspections
HOA Fees $74/ann
HOA Y/N Yes
Originating Board Stellar MLS
Year Built 1988
Annual Tax Amount $7,991
Property Description
Discover your tropical, carefree penthouse lifestyle in this 3BR, 3BA, 2,616 sq.-ft. residence which includes two covered parking spaces and is set atop The Atrium in sought-after Fairway Bay on Longboat Key. Lovingly maintained by its original owners, this popular Banyan floor plan has been beautifully designed to fully open the kitchen to the living area and its wall of glass overlooking the sparkling bay, Harbourside Moorings, and untouched expanses of preserve beyond. Experience the spaciousness and grandeur upon entry, as flowing tile floors and high ceilings create a roomy, open ambiance complemented by recessed lighting, tray accents and neutral tones throughout. The master suite is a stately and expansive retreat, complete with a wall of sliders to the terrace, built-ins, a sitting area, a voluminous custom closet and master bath with dual vanities, spa tub and walk-in shower. Savor spectacular evenings outdoors on any of the 3 terraces, for a stunning panorama of your world-class location – including a glimpse of the Gulf of Mexico and gorgeous sunsets. The Atrium in Fairway Bay is an intimate community offering residents a full menu of exciting amenities, with deeded beach access and private beach club, 24-hour gated security, secured parking, kayak launch, pool and spa, tennis courts, exercise facilities and all the benefits of Bay Isles. Longboat Key Golf & Tennis Country Club memberships and deepwater slips are available. Just across the street is the Harbourside Golf Course and a range of shopping options are all nearby.
Location
State FL
County Sarasota
Community Fairway Bay 3
Zoning MUC1
Interior
Interior Features Built-in Features, Eat-in Kitchen, Living Room/Dining Room Combo, Stone Counters, Walk-In Closet(s), Window Treatments
Heating Central, Electric
Cooling Central Air
Flooring Carpet, Ceramic Tile
Furnishings Furnished
Fireplace false
Appliance Built-In Oven, Cooktop, Dishwasher, Disposal, Dryer, Electric Water Heater, Microwave, Range, Refrigerator, Washer
Exterior
Exterior Feature Balcony, Irrigation System, Lighting, Sidewalk, Sliding Doors, Storage, Tennis Court(s)
Parking Features Assigned, Covered, Under Building
Garage Spaces 2.0
Community Features Buyer Approval Required, Fitness Center, Gated, Pool, Waterfront
Utilities Available Cable Available, Electricity Connected, Phone Available, Sewer Connected, Water Connected
View Y/N 1
Water Access 1
Water Access Desc Beach - Access Deeded
View Garden, Water
Roof Type Other
Attached Garage true
Garage true
Private Pool No
Building
Story 1
Entry Level One
Foundation Slab
Lot Size Range Non-Applicable
Sewer Public Sewer
Water Public
Architectural Style Other
Structure Type Block, Stucco
New Construction false
Construction Status Inspections
Schools
Elementary Schools Southside Elementary
Middle Schools Booker Middle
High Schools Booker High
Others
Pets Allowed Yes
HOA Fee Include Pool, Maintenance Structure, Maintenance Grounds, Pool, Sewer
Senior Community Yes
Pet Size Small (16-35 Lbs.)
Ownership Condominium
Monthly Total Fees $1, 878
Acceptable Financing Cash, Conventional
Membership Fee Required Required
Listing Terms Cash, Conventional
Num of Pet 1
Special Listing Condition None
Read Less Info
Want to know what your home might be worth? Contact us for a FREE valuation!

Our team is ready to help you sell your home for the highest possible price ASAP

© 2024 My Florida Regional MLS DBA Stellar MLS. All Rights Reserved.
Bought with HOME REALTY & MANAGEMENT LLC
GET MORE INFORMATION

REALTORS®






