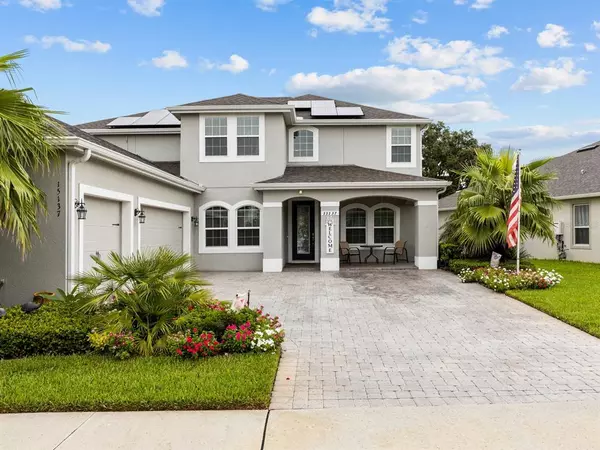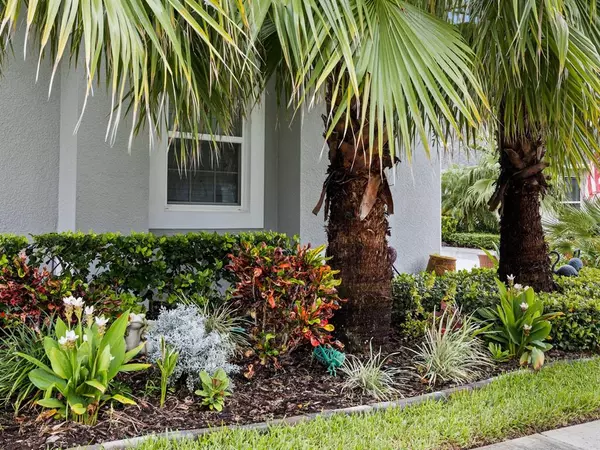$935,000
$950,000
1.6%For more information regarding the value of a property, please contact us for a free consultation.
4 Beds
4 Baths
3,978 SqFt
SOLD DATE : 10/11/2022
Key Details
Sold Price $935,000
Property Type Single Family Home
Sub Type Single Family Residence
Listing Status Sold
Purchase Type For Sale
Square Footage 3,978 sqft
Price per Sqft $235
Subdivision Overlook 2/Hamlin Ph 3 4
MLS Listing ID O6051612
Sold Date 10/11/22
Bedrooms 4
Full Baths 3
Half Baths 1
HOA Fees $158/mo
HOA Y/N Yes
Originating Board Stellar MLS
Year Built 2018
Annual Tax Amount $7,379
Lot Size 8,712 Sqft
Acres 0.2
Property Description
Price Improvement! Welcome home to this amazing luxury 4 bedroom, 4 bath, close to 4,000 sq ft home located in the highly sought after community of Overlook II at Hamlin in Winter Garden. Bring all offers! You will not be disappointed! Upon entering the home you will find a large open office with French doors, custom wood built in cabinetry and tons of light. Across from the office sits a formal dining room, the perfect setting for a large dinner party. The butlers pantry makes entertaining a breeze as you enter the attached oversized gourmet kitchen, adorned with Quartz stone countertops, 42" wood cabinets with crown molding, a large center island, tons of counter space, glass tile backsplash, upgraded stainless steel appliances, under cabinet lighting, an undermount stainless steel sink and a 5 burner gas range with an over the range microwave. The owners spared no expense, adding custom stone to the family room, upstairs loft and island, along with a built in remote controlled, color changing electric fireplace, setting the tone for those perfect Florida evenings. The large 3 panel glass sliders with remote control blinds provide the perfect view of your covered, full length screened lanai. The home is also equipped with a lovely summer kitchen with gas grill, sink, and refrigerator. Custom LED lighting was also installed around the perimeter of the home. This home also boasts a
gas firepit and swim spa lap pool in your tranquil backyard. Taking you back into the lovely living quarters you'll find the oversized first floor owners suite with gorgeous tray ceilings. Enjoy his and her walk in closets, an en suite bathroom with dual vanities, a beautiful seamless glass shower enclosure as well as a soaking tub. Journey up the custom wood and wrought iron staircase to enjoy a thoughtfully designed split floor plan, 2 bedrooms with walk in closets and a full bathroom on one wing, with an entry door to the in-laws suite and full bath across the upstairs breezeway. The upstairs bonus room and game room/den provide an extremely large amount of space to add your personal touches and make it your own. You have to see this home in person. This gorgeous home is situated in a beautiful family friendly community, close to shopping, endless dining and entertainment options, playground, private boat ramp, community pool with splash pad and fenced in dog parks. Only 15 minutes to Disney and 30 minutes to the Orlando International Airport. Contact me today to schedule a private tour.
Location
State FL
County Orange
Community Overlook 2/Hamlin Ph 3 4
Zoning P-D
Rooms
Other Rooms Bonus Room, Den/Library/Office, Family Room, Formal Dining Room Separate, Great Room, Inside Utility, Interior In-Law Suite, Loft, Media Room, Storage Rooms
Interior
Interior Features Built-in Features, Ceiling Fans(s), Coffered Ceiling(s), Eat-in Kitchen, High Ceilings, Kitchen/Family Room Combo, Master Bedroom Main Floor, Open Floorplan, Pest Guard System, Solid Surface Counters, Solid Wood Cabinets, Split Bedroom, Stone Counters, Thermostat, Tray Ceiling(s), Walk-In Closet(s), Window Treatments
Heating Central, Electric, Solar, Zoned
Cooling Central Air, Humidity Control, Zoned
Flooring Carpet, Ceramic Tile
Fireplaces Type Gas, Living Room, Other
Furnishings Negotiable
Fireplace true
Appliance Built-In Oven, Convection Oven, Cooktop, Dishwasher, Disposal, Dryer, Ice Maker, Microwave, Washer
Laundry Inside, Laundry Room
Exterior
Exterior Feature Sidewalk, Sliding Doors
Garage Spaces 3.0
Pool Above Ground
Community Features Association Recreation - Owned, Boat Ramp, Community Mailbox, Irrigation-Reclaimed Water, Pool, Water Access
Utilities Available BB/HS Internet Available, Cable Connected, Electricity Connected, Natural Gas Connected, Public, Sewer Connected, Water Connected
Amenities Available Fitness Center, Park, Playground, Pool
View Y/N 1
Water Access 1
Water Access Desc Limited Access
View Water
Roof Type Shingle
Porch Covered, Enclosed, Front Porch, Rear Porch
Attached Garage true
Garage true
Private Pool No
Building
Lot Description City Limits, In County, Sidewalk, Paved
Story 2
Entry Level Two
Foundation Slab
Lot Size Range 0 to less than 1/4
Builder Name Taylor Morrison
Sewer Public Sewer
Water Public
Structure Type Block, ICFs (Insulated Concrete Forms), Wood Frame
New Construction false
Schools
Elementary Schools Independence Elementary
Middle Schools Bridgewater Middle
High Schools Windermere High School
Others
Pets Allowed Yes
HOA Fee Include Common Area Taxes, Pool, Pool, Recreational Facilities
Senior Community No
Ownership Fee Simple
Monthly Total Fees $158
Acceptable Financing Cash, Conventional, FHA, VA Loan
Membership Fee Required Required
Listing Terms Cash, Conventional, FHA, VA Loan
Special Listing Condition None
Read Less Info
Want to know what your home might be worth? Contact us for a FREE valuation!

Our team is ready to help you sell your home for the highest possible price ASAP

© 2024 My Florida Regional MLS DBA Stellar MLS. All Rights Reserved.
Bought with YOUNG REAL ESTATE
GET MORE INFORMATION

REALTORS®






