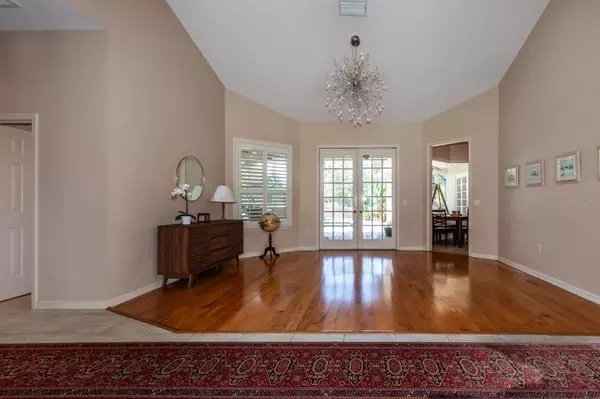$755,000
$749,900
0.7%For more information regarding the value of a property, please contact us for a free consultation.
4 Beds
3 Baths
2,895 SqFt
SOLD DATE : 10/11/2022
Key Details
Sold Price $755,000
Property Type Single Family Home
Sub Type Single Family Residence
Listing Status Sold
Purchase Type For Sale
Square Footage 2,895 sqft
Price per Sqft $260
Subdivision Courtleigh Park
MLS Listing ID O6043799
Sold Date 10/11/22
Bedrooms 4
Full Baths 3
Construction Status Inspections
HOA Fees $36
HOA Y/N Yes
Originating Board Stellar MLS
Year Built 1990
Annual Tax Amount $6,638
Lot Size 0.530 Acres
Acres 0.53
Property Description
Welcome Home. This 4 bedroom 3 bath is located in the sought after neighborhood of Courtleigh Park. Located on a cul-de-sac this well maintained home offers a split floor plan, a kitchen featuring 42" Cabinets, Granite Countertops, and wonderful views of the Lanai/ Pool. Large Family Room features wood flooring, a fireplace and also overlooks the Lanai/Pool. Home features French Doors that lead to the lanai from 4 locations (Master Bedroom, Living Room, Kitchen, and Family Room) making outdoor living a breeze. Other home features include a new roof in December of 2020, pebble tec pool, hardwood flooring, crown molding, upgraded master bathroom, plantation shutters and 3 Car Garage. Courtleigh Park is centrally located and easy access to all major highways, area Theme Parks, Restaurants and Shopping.
Location
State FL
County Orange
Community Courtleigh Park
Zoning R-CE-C
Interior
Interior Features Ceiling Fans(s), Eat-in Kitchen, High Ceilings, Split Bedroom, Walk-In Closet(s), Wet Bar
Heating Central
Cooling Central Air
Flooring Carpet, Tile, Wood
Fireplace true
Appliance Dishwasher, Microwave, Range, Refrigerator
Laundry Laundry Room
Exterior
Exterior Feature Lighting, Sidewalk
Garage Spaces 3.0
Utilities Available Electricity Connected
Roof Type Shingle
Porch Patio, Screened
Attached Garage true
Garage true
Private Pool Yes
Building
Entry Level One
Foundation Slab
Lot Size Range 1/2 to less than 1
Sewer Septic Tank
Water Public
Structure Type Stucco
New Construction false
Construction Status Inspections
Schools
Elementary Schools Windy Ridge Elem
Middle Schools Chain Of Lakes Middle
High Schools Olympia High
Others
Pets Allowed Yes
Senior Community No
Ownership Fee Simple
Monthly Total Fees $72
Membership Fee Required Required
Special Listing Condition None
Read Less Info
Want to know what your home might be worth? Contact us for a FREE valuation!

Our team is ready to help you sell your home for the highest possible price ASAP

© 2024 My Florida Regional MLS DBA Stellar MLS. All Rights Reserved.
Bought with COMPASS FLORIDA LLC
GET MORE INFORMATION

REALTORS®






