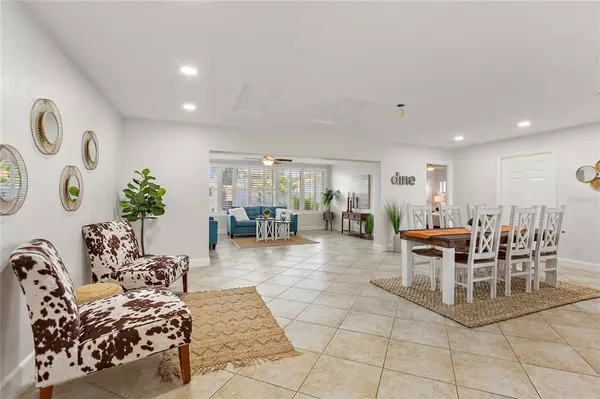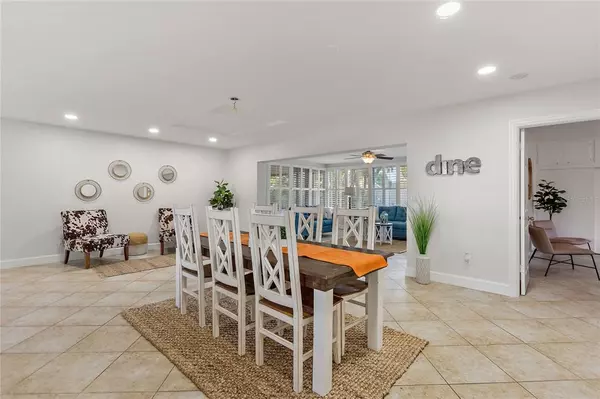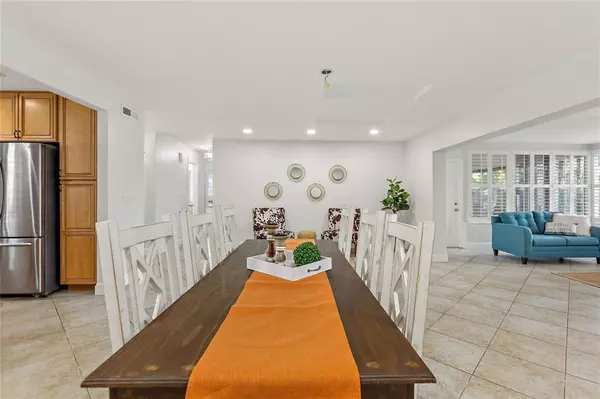$617,500
$619,900
0.4%For more information regarding the value of a property, please contact us for a free consultation.
3 Beds
2 Baths
1,704 SqFt
SOLD DATE : 10/07/2022
Key Details
Sold Price $617,500
Property Type Single Family Home
Sub Type Single Family Residence
Listing Status Sold
Purchase Type For Sale
Square Footage 1,704 sqft
Price per Sqft $362
Subdivision Maximo Moorings
MLS Listing ID U8172098
Sold Date 10/07/22
Bedrooms 3
Full Baths 2
Construction Status Financing,Inspections
HOA Y/N No
Originating Board Stellar MLS
Year Built 1960
Annual Tax Amount $3,179
Lot Size 8,712 Sqft
Acres 0.2
Lot Dimensions 85x100
Property Description
Beautifully updated, 3-bedrooms + 2-bathroom home in highly sought-after Maximo Moorings neighborhood. The freshly painted exterior and landscaping are the first thing you notice as you pull into the paved driveway. The covered front porch is perfect for enjoying your morning coffee. As you enter, you will notice the ceramic tile that flows throughout the home. This home features an open floor plan that makes entertaining a breeze. The kitchen features a breakfast bar, LED lighting, newer stainless-steel appliances, granite countertops and loads of cabinet space. The Master bedroom features an ensuite, built-in storage space and his and her closets. The two additional bedrooms are generous in size with ample amounts of closet space. The living room gives access to a large screened in porch that features a hot tub and bar. The fenced in backyard is perfect for relaxing in a hammock while enjoying the many fruit trees. The mature shade trees and landscaping will give you a sense of tranquility. As an added bonus, this home features a 2-car attached garage, plantation shutters, and laundry room with a stackable washer and dryer. This home is close to all the area beaches, Ft. DeSoto Park, downtown St. Petersburg, Maximo Marina, and Eckerd College. Make this your forever home, schedule your private showing TODAY!!!
Location
State FL
County Pinellas
Community Maximo Moorings
Direction S
Interior
Interior Features Built-in Features, Ceiling Fans(s), Master Bedroom Main Floor, Open Floorplan, Solid Wood Cabinets, Split Bedroom, Stone Counters, Window Treatments
Heating Central
Cooling Central Air
Flooring Tile
Fireplace false
Appliance Dishwasher, Dryer, Electric Water Heater, Microwave, Range, Refrigerator, Washer
Exterior
Exterior Feature Fence, Irrigation System, Lighting, Sidewalk
Garage Spaces 2.0
Fence Vinyl, Wood
Utilities Available Public
Roof Type Shingle
Attached Garage true
Garage true
Private Pool No
Building
Story 1
Entry Level One
Foundation Crawlspace
Lot Size Range 0 to less than 1/4
Sewer Public Sewer
Water Public
Structure Type Block
New Construction false
Construction Status Financing,Inspections
Others
Senior Community No
Ownership Fee Simple
Acceptable Financing Cash, Conventional, VA Loan
Listing Terms Cash, Conventional, VA Loan
Special Listing Condition None
Read Less Info
Want to know what your home might be worth? Contact us for a FREE valuation!

Our team is ready to help you sell your home for the highest possible price ASAP

© 2024 My Florida Regional MLS DBA Stellar MLS. All Rights Reserved.
Bought with CHARLES RUTENBERG REALTY INC
GET MORE INFORMATION

REALTORS®






