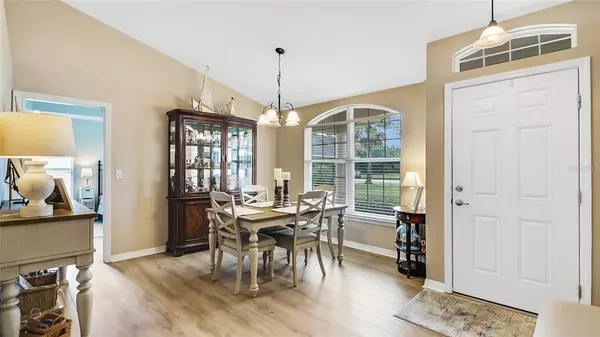$431,000
$425,000
1.4%For more information regarding the value of a property, please contact us for a free consultation.
3 Beds
2 Baths
1,907 SqFt
SOLD DATE : 10/07/2022
Key Details
Sold Price $431,000
Property Type Single Family Home
Sub Type Single Family Residence
Listing Status Sold
Purchase Type For Sale
Square Footage 1,907 sqft
Price per Sqft $226
Subdivision Eustis 44 Gables Ph 05 Lt 501 Pb 49 Pg 02
MLS Listing ID O6052014
Sold Date 10/07/22
Bedrooms 3
Full Baths 2
Construction Status Financing,Inspections
HOA Fees $33/ann
HOA Y/N Yes
Originating Board Stellar MLS
Year Built 2013
Annual Tax Amount $3,418
Lot Size 0.430 Acres
Acres 0.43
Property Description
Welcome Home! This beautiful 3-bedroom home offers so much for the discerning buyer. Imagine coming home after a busy day of work or shopping and relaxing on your lanai with your favorite beverage or enjoying a dip in the saltwater, pebblestone pool before heading off to dinner. Mount Dora and Eustis are both just minutes away offering a plethora of local dining options, great shopping along with special events for all occasions! Entertaining friends or family is a breeze with the open floor plan and spacious lanai. The kitchen offers a double stainless-steel sink as well as a double pantry for plenty of storage and a nice eat-in area for everyday meals. You also have a lovely dining room for special occasions or entertaining. The family room opens onto the lanai as well as being open to the kitchen (the wall mount and TV are included!). Just off the family room you will be pleased to find a den/study – this space could be used any number of ways! The living areas and bedrooms all have LVT flooring, and the remaining rooms are tile so there is no carpet to deal with. Natural light fills this home making you feel rejuvenated and relaxed. The master suite is your space to privately escape the world with a beautiful tray ceiling, ample room for your king size bed and an inviting ensuite bath. The master bath has his & her vanities as well as walk-in closets, a soaking tub, spacious walk-in shower and separate water closet. Across this home you will find two secondary bedrooms and bath. Each bedroom has its own walk-in closet. The lanai has a nice, covered area for seating as well as plenty of open space for enjoying the pool and our FL sunshine! This home sits on the largest lot in 44 Gables and the rear yard is entirely fenced. The fence has 10' double swing gates on one side so you can easily park your boat there. In addition, there is a single gate on the opposite side of the yard. The garage has a customary door as well as a Lifestyle Screen adding even more space. There are so many features - please check out the Feature Sheet attached to this listing or call for a copy. And be sure to schedule your showing today!
Location
State FL
County Lake
Community Eustis 44 Gables Ph 05 Lt 501 Pb 49 Pg 02
Zoning SR
Rooms
Other Rooms Den/Library/Office, Family Room
Interior
Interior Features Ceiling Fans(s), Eat-in Kitchen, High Ceilings, Split Bedroom, Tray Ceiling(s), Walk-In Closet(s), Window Treatments
Heating Central, Electric
Cooling Central Air
Flooring Tile
Fireplace false
Appliance Dishwasher, Disposal, Electric Water Heater, Microwave, Range, Refrigerator
Exterior
Exterior Feature Irrigation System, Private Mailbox, Rain Gutters, Sidewalk, Sliding Doors
Parking Features Garage Door Opener
Garage Spaces 2.0
Fence Fenced, Vinyl
Pool In Ground, Lighting, Pool Alarm, Salt Water, Screen Enclosure, Self Cleaning
Community Features Deed Restrictions, Sidewalks
Utilities Available BB/HS Internet Available, Fire Hydrant, Street Lights, Underground Utilities
Roof Type Shingle
Porch Covered, Front Porch, Rear Porch, Screened
Attached Garage true
Garage true
Private Pool Yes
Building
Lot Description Oversized Lot, Sidewalk, Street Dead-End, Paved
Story 1
Entry Level One
Foundation Slab
Lot Size Range 1/4 to less than 1/2
Sewer Public Sewer
Water Public
Structure Type Brick, Stucco
New Construction false
Construction Status Financing,Inspections
Others
Pets Allowed Yes
HOA Fee Include Common Area Taxes, Management
Senior Community No
Ownership Fee Simple
Monthly Total Fees $33
Acceptable Financing Cash, Conventional
Membership Fee Required Required
Listing Terms Cash, Conventional
Special Listing Condition None
Read Less Info
Want to know what your home might be worth? Contact us for a FREE valuation!

Our team is ready to help you sell your home for the highest possible price ASAP

© 2024 My Florida Regional MLS DBA Stellar MLS. All Rights Reserved.
Bought with EXP REALTY LLC
GET MORE INFORMATION

REALTORS®






