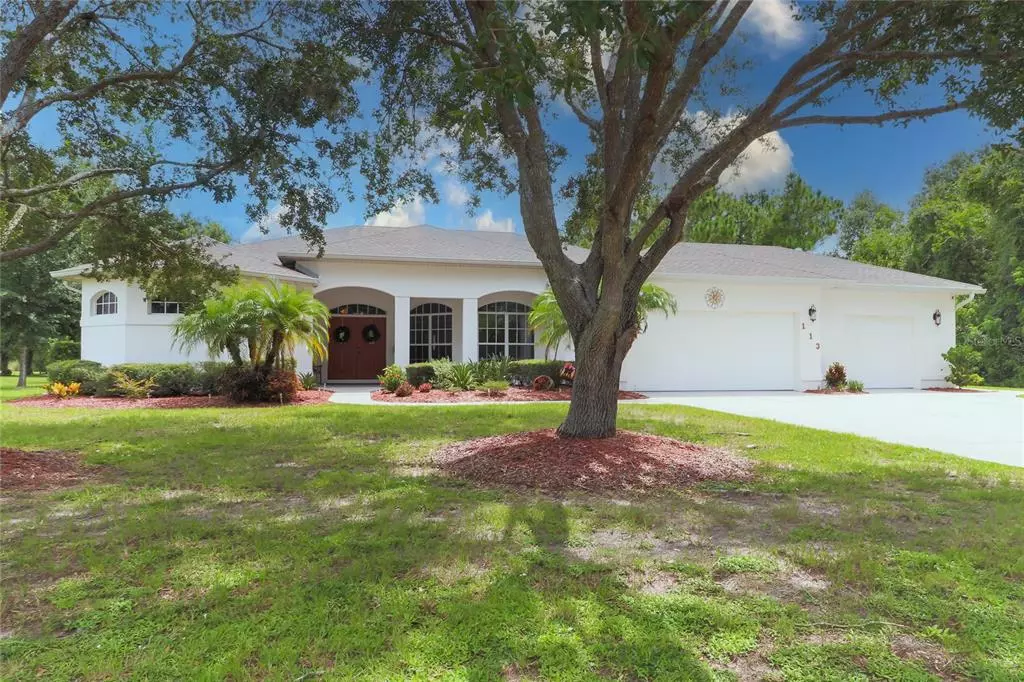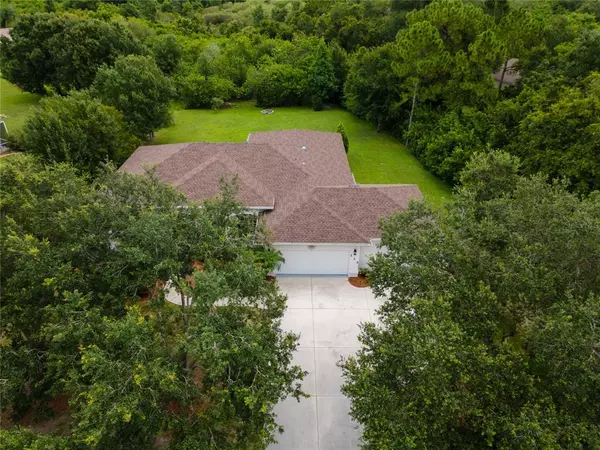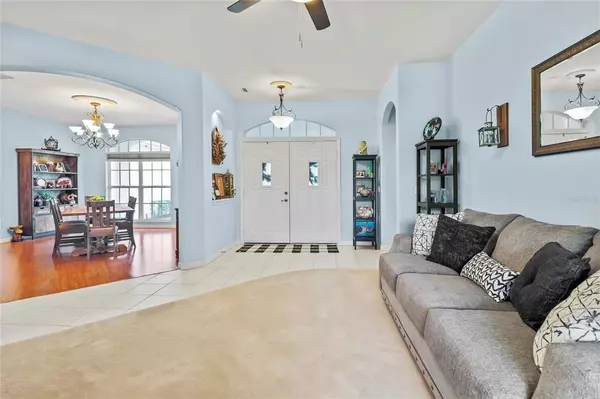$610,000
$649,000
6.0%For more information regarding the value of a property, please contact us for a free consultation.
3 Beds
2 Baths
2,497 SqFt
SOLD DATE : 10/05/2022
Key Details
Sold Price $610,000
Property Type Single Family Home
Sub Type Single Family Residence
Listing Status Sold
Purchase Type For Sale
Square Footage 2,497 sqft
Price per Sqft $244
Subdivision Mill Creek Ph V
MLS Listing ID A4544648
Sold Date 10/05/22
Bedrooms 3
Full Baths 2
Construction Status No Contingency
HOA Fees $37/ann
HOA Y/N Yes
Originating Board Stellar MLS
Year Built 2002
Annual Tax Amount $4,322
Lot Size 0.840 Acres
Acres 0.84
Property Description
PRIVACY, LOCATION AND LAND! This Beautiful home in the sought after MILL CREEK community is on almost an acre, corner property across from a lake. New paint on the exterior in 2021 along with a new roof, HVAC, and hot water heater. All new Slate Stainless GE appliances in the kitchen were installed in May 2022. Enter through the Double Doors onto the tiled hallway flowing into the Living Room looking out to the Spacious Backyard! The Kitchen is open to the Great Room and offers traditional wood cabinetry with under mounted lighting and large pantry. The Master Suite has access out to the Lanai and a spacious sitting area, with two walk-in closets. The Master Bath has a Jacuzzi Tub, Roman tiled Shower and double vanity. The other two Bedrooms have double closet space and share the Hall Bathroom. There is a ROOM built in the large garage that can function as an Office or Gym space. Enjoy sitting in the screened in Lanai while looking out at the Vast Backyard space with plenty of room for a pool. This community offers a playground, basketball court and is conveniently located near dining, shops and highways. In a Top School District- perfect place to raise your family. Can park your RV or Boat on property with Low HOA & No CDD.
Location
State FL
County Manatee
Community Mill Creek Ph V
Zoning PDR
Direction NE
Rooms
Other Rooms Den/Library/Office, Family Room, Formal Dining Room Separate, Formal Living Room Separate, Inside Utility, Storage Rooms
Interior
Interior Features Built-in Features, Ceiling Fans(s), Eat-in Kitchen, Solid Surface Counters, Solid Wood Cabinets, Stone Counters, Walk-In Closet(s), Window Treatments
Heating Central
Cooling Central Air
Flooring Carpet, Ceramic Tile, Laminate
Fireplace false
Appliance Dishwasher, Disposal, Microwave, Range, Refrigerator
Laundry Inside, Laundry Room
Exterior
Exterior Feature Irrigation System, Sliding Doors
Garage Spaces 3.0
Community Features Park
Utilities Available Cable Connected, Electricity Connected, Public
View Y/N 1
View Trees/Woods
Roof Type Shingle
Porch Covered, Front Porch, Screened
Attached Garage true
Garage true
Private Pool No
Building
Lot Description Oversized Lot, Paved
Story 1
Entry Level One
Foundation Slab
Lot Size Range 1/2 to less than 1
Sewer Public Sewer
Water Public
Structure Type Block, Stucco
New Construction false
Construction Status No Contingency
Schools
Elementary Schools Gene Witt Elementary
Middle Schools Carlos E. Haile Middle
High Schools Lakewood Ranch High
Others
Pets Allowed Yes
Senior Community No
Ownership Fee Simple
Monthly Total Fees $37
Acceptable Financing Cash, Conventional, FHA, VA Loan
Membership Fee Required Required
Listing Terms Cash, Conventional, FHA, VA Loan
Num of Pet 4
Special Listing Condition None
Read Less Info
Want to know what your home might be worth? Contact us for a FREE valuation!

Our team is ready to help you sell your home for the highest possible price ASAP

© 2024 My Florida Regional MLS DBA Stellar MLS. All Rights Reserved.
Bought with COLDWELL BANKER SUNSTAR REALTY
GET MORE INFORMATION

REALTORS®






