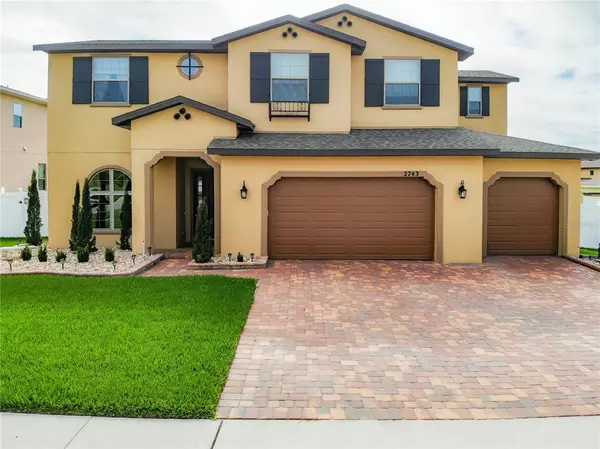$700,000
$739,900
5.4%For more information regarding the value of a property, please contact us for a free consultation.
5 Beds
5 Baths
4,090 SqFt
SOLD DATE : 10/05/2022
Key Details
Sold Price $700,000
Property Type Single Family Home
Sub Type Single Family Residence
Listing Status Sold
Purchase Type For Sale
Square Footage 4,090 sqft
Price per Sqft $171
Subdivision Hunters Run Ph 3
MLS Listing ID O6060689
Sold Date 10/05/22
Bedrooms 5
Full Baths 3
Half Baths 2
Construction Status Inspections
HOA Fees $85/qua
HOA Y/N Yes
Originating Board Stellar MLS
Year Built 2017
Annual Tax Amount $5,996
Lot Size 10,454 Sqft
Acres 0.24
Property Description
Presenting for the FIRST TIME 2743 Retriever Drive - This Gorgeous Pristine Luxurious Home is FOR SALE. Built in 2017 and one of the Biggest home in this well sought after Gated Community of Hunters Run. This Oasis has 5 Bedrooms, 3 Full Bathrooms and 2 half baths. With almost 4100 Sq.Ft. of living space, you will not be cramped in this beauty. This amazing, meticulously well maintained, ready to move in home has tons to offer. The Living Room offers 22ft Ceiling, while the rest of the home is 10ft ceiling throughout. The Gourmet Kitchen is a dream to any family chef with Stainless Steel Appliances, Double Oven, Gas Range, Pantry, Wine Closet and a beautiful Island for Family Gathering. Laundry Room with Walk-In Utility Closet, upgraded wash tub with Vanity. Home also feature Formal Dining Room and Kitchen Nook. Let's not forget the Office/Den with Double French Doors fit for an Executive, Quite Meditation Room or however it may benefit your Family. The Extravagant Owners Suite is located on the First Floor and it Features His/Her Vanity and Sinks, Garden Tub, Shower for 2 person, Huge Walk-In Closet. Enclosed Lanai with Double Sliding Glass Doors Sound In, Ceiling Fans, Tray Ceilings. Upstairs Features 4 Bedrooms with Large TV/Entertainment Room. Two AC Units for Climate Control, Tank-Less Gas Hot-Water Heater, Harwood Floors Throughout with Tiled Bathrooms. Vinyl Fenced Yard with Paved Driveway and 3 Car Garage. Pride in Ownership - Welcome Home!
Location
State FL
County Lake
Community Hunters Run Ph 3
Interior
Interior Features Ceiling Fans(s), High Ceilings, Kitchen/Family Room Combo, Master Bedroom Main Floor
Heating Central
Cooling Central Air
Flooring Carpet, Laminate, Tile
Fireplace false
Appliance Built-In Oven, Dishwasher, Disposal, Dryer, Gas Water Heater, Microwave, Refrigerator, Washer
Exterior
Exterior Feature Fence, Irrigation System, Sidewalk
Garage Spaces 3.0
Pool Other
Community Features Deed Restrictions, Gated, Golf Carts OK, Playground, Pool, Sidewalks
Utilities Available BB/HS Internet Available, Cable Connected, Electricity Connected, Natural Gas Connected, Water Connected
Amenities Available Gated, Playground, Pool
Roof Type Shingle
Attached Garage true
Garage true
Private Pool No
Building
Story 1
Entry Level Two
Foundation Slab
Lot Size Range 0 to less than 1/4
Sewer Public Sewer
Water Public
Structure Type Block, Concrete, Stucco
New Construction false
Construction Status Inspections
Others
Pets Allowed Breed Restrictions
HOA Fee Include Pool, Pool
Senior Community No
Ownership Fee Simple
Monthly Total Fees $85
Acceptable Financing Cash, Conventional
Membership Fee Required Required
Listing Terms Cash, Conventional
Special Listing Condition None
Read Less Info
Want to know what your home might be worth? Contact us for a FREE valuation!

Our team is ready to help you sell your home for the highest possible price ASAP

© 2025 My Florida Regional MLS DBA Stellar MLS. All Rights Reserved.
Bought with RL LUXURY REAL ESTATE
GET MORE INFORMATION
REALTORS®






