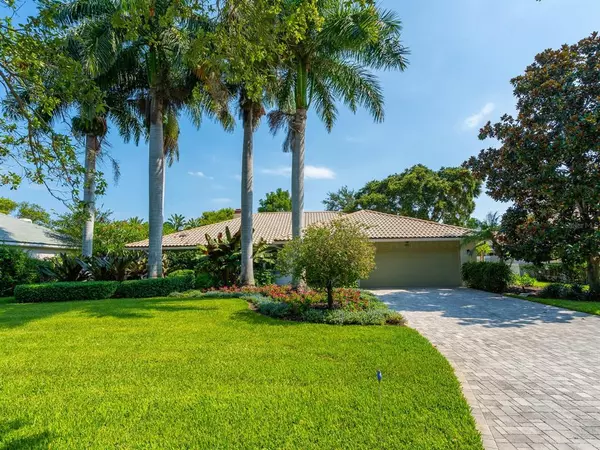$1,150,000
$1,200,000
4.2%For more information regarding the value of a property, please contact us for a free consultation.
3 Beds
2 Baths
2,250 SqFt
SOLD DATE : 10/05/2022
Key Details
Sold Price $1,150,000
Property Type Single Family Home
Sub Type Single Family Residence
Listing Status Sold
Purchase Type For Sale
Square Footage 2,250 sqft
Price per Sqft $511
Subdivision The Landings
MLS Listing ID A4540112
Sold Date 10/05/22
Bedrooms 3
Full Baths 2
Construction Status Inspections
HOA Fees $125/ann
HOA Y/N Yes
Originating Board Stellar MLS
Year Built 1984
Annual Tax Amount $5,849
Lot Size 0.350 Acres
Acres 0.35
Property Description
The Landings home you are looking for- updated and elegant, a great room floor plan with a serene lake view. Centrally located in this gated West-of-Trail Sarasota neighborhood, this 3 bed/2 bath home was completely updated by the current homeowner. Custom glass front entry doors open to the foyer and beyond to the welcoming great room with vaulted wood ceiling, wood- burning fireplace, and sliding glass doors which pocket completely to expand the living area to the backyard oasis. An expansive lanai with heated salt-water pool overlook a lake with fountain and create the living space where you will find your Florida paradise. An entertainer’s delight, this great room floorplan shares space with the spacious dining room and open kitchen with breakfast bar, center island, quartz countertops, wood cabinetry, reverse osmosis water filtration, and stainless appliance package. The master bedroom with ensuite has his and hers walk-in fitted closets. Your guests will enjoy their privacy with their suite located away from the master wing. The third bedroom is a flex room- den or guest, with French doors opening to the great room. An office getaway is off the kitchen and laundry- very functional. The tile flooring with quality baseboards are consistent throughout the house, new solid core doors with upgraded hardware, all windows and doors new in 2013, roof 2006, and paver driveway. A property gardeners will appreciate- mature landscaping featuring grand Royal Palms highlighted with landscape lighting in the front of the property. A well for irrigation and an entire house water filtration are additional bonuses. Optional membership is available at The Landings Racquet Club, which has an active tennis program with eight har tru clay courts, pool with Spa, a fitness room and social activities. The Landings is a wonderful, well-established community with a 24-hour guard gate, lovely winding, tree-canopied streets, a variety of homes and a nature trail that leads to the Intracoastal Waterway with a community fishing pier and Kayak storage. Better rush to see this home.
Location
State FL
County Sarasota
Community The Landings
Zoning RSF2
Direction N
Rooms
Other Rooms Inside Utility
Interior
Interior Features Ceiling Fans(s), Master Bedroom Main Floor, Open Floorplan, Skylight(s), Solid Surface Counters, Solid Wood Cabinets, Split Bedroom, Vaulted Ceiling(s), Walk-In Closet(s), Window Treatments
Heating Electric
Cooling Central Air
Flooring Tile
Fireplaces Type Wood Burning
Furnishings Unfurnished
Fireplace true
Appliance Dishwasher, Disposal, Dryer, Kitchen Reverse Osmosis System, Microwave, Range, Refrigerator, Washer
Laundry Inside, Laundry Room
Exterior
Exterior Feature Irrigation System, Rain Gutters
Garage Spaces 2.0
Pool Heated, In Ground, Lighting
Community Features Buyer Approval Required, Deed Restrictions, Gated
Utilities Available Public, Sprinkler Well, Underground Utilities
Waterfront Description Lake
View Y/N 1
View Water
Roof Type Concrete, Tile
Porch Screened
Attached Garage true
Garage true
Private Pool Yes
Building
Story 1
Entry Level One
Foundation Slab
Lot Size Range 1/4 to less than 1/2
Sewer Public Sewer
Water Public
Architectural Style Contemporary
Structure Type Stucco
New Construction false
Construction Status Inspections
Schools
Elementary Schools Phillippi Shores Elementary
Middle Schools Brookside Middle
High Schools Riverview High
Others
Pets Allowed Yes
HOA Fee Include Guard - 24 Hour, Private Road
Senior Community No
Ownership Fee Simple
Monthly Total Fees $125
Membership Fee Required Required
Special Listing Condition None
Read Less Info
Want to know what your home might be worth? Contact us for a FREE valuation!

Our team is ready to help you sell your home for the highest possible price ASAP

© 2024 My Florida Regional MLS DBA Stellar MLS. All Rights Reserved.
Bought with OWN SRQ LLC
GET MORE INFORMATION

REALTORS®






