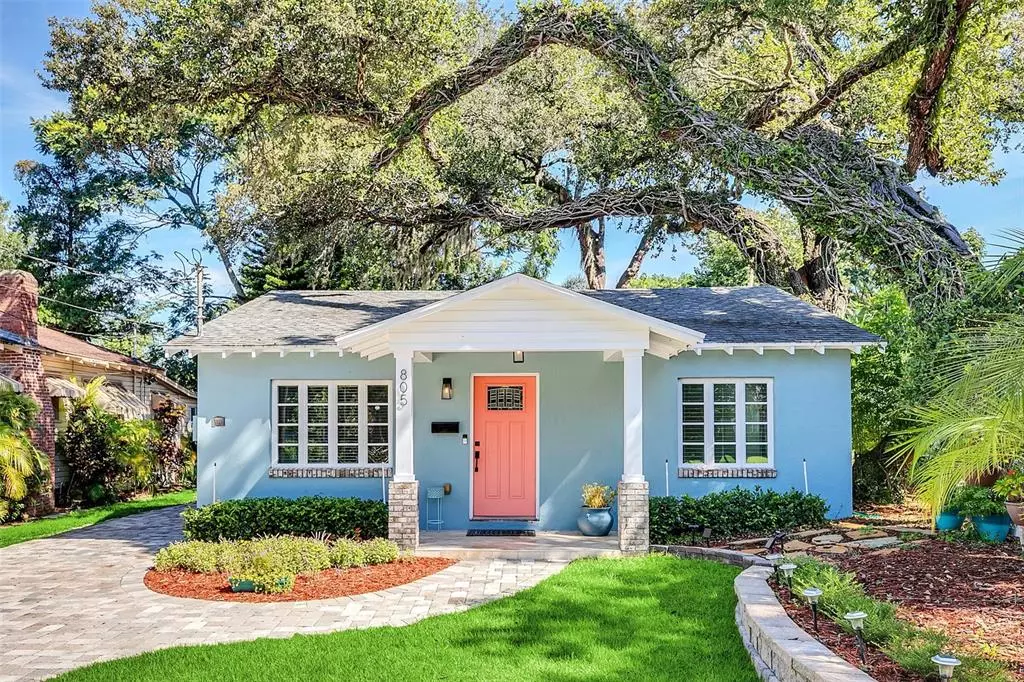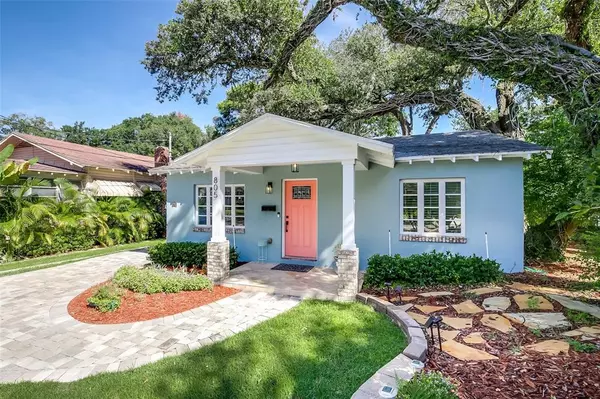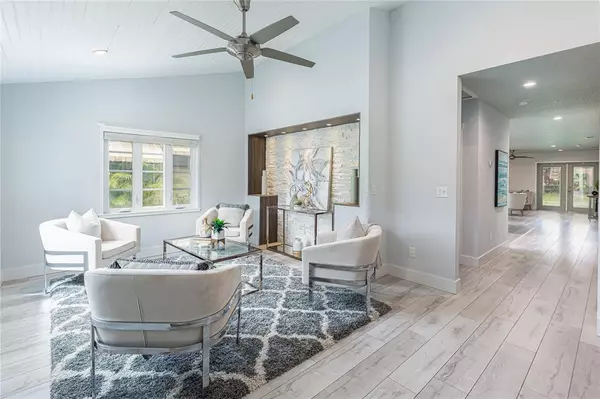$595,000
$599,000
0.7%For more information regarding the value of a property, please contact us for a free consultation.
3 Beds
2 Baths
1,658 SqFt
SOLD DATE : 10/04/2022
Key Details
Sold Price $595,000
Property Type Single Family Home
Sub Type Single Family Residence
Listing Status Sold
Purchase Type For Sale
Square Footage 1,658 sqft
Price per Sqft $358
Subdivision Eola Heights
MLS Listing ID O6056717
Sold Date 10/04/22
Bedrooms 3
Full Baths 2
Construction Status Inspections
HOA Y/N No
Originating Board Stellar MLS
Year Built 1950
Annual Tax Amount $5,492
Lot Size 6,969 Sqft
Acres 0.16
Lot Dimensions 50x140
Property Description
CHARMING EOLA HEIGHTS COTTAGE that has been redesigned & renovated from the studs with an addition! Walk through front door to the front living space with vaulted beadboard ceilings, recessed lighting and a custom designed stacked stone feature wall offering the perfect place to display your favorite artwork or a flat screen tv. The expansive open floorplan starts there and moves to the Kitchen, Dining and Family space in the back. The stunning Kitchen delivers lots of cabinetry that includes a pantry cabinet, under cabinet & interior cabinet lighting, quartz counters, farm sink, gas cooktop, built-in oven & microwave, new refrigerator and a center island with pendant lighting & counter seating. The Great room design of this home allows for more natural light, more interaction with family and friends and easy entertaining. The Family room space also has recessed lighting and French doors to the brand new screened-in enclosed lanai with clear vinyl panel windows that offers additional living area that can be enjoyed year-round. The oversized owner's suite has upgraded plush carpeting, more recessed lighting, a huge walk-in closet, and an elegant bath featuring a double vanity with granite counters, a custom mini-pebble accent wall, a custom mirror with LED backlighting and big shower with seamless glass enclosure. The versatile 3rd bedroom with French doors has a dedicated closet cabinet but also makes the perfect office. Wonderful highlights of this home are gas tankless water heater, double pane windows, brick paver drive & walkway, refreshed landscape that includes all new backyard with new flagstone walkway, custom awnings, new fence & adorable custom shed to match the home. This home is the best of both worlds, delivering charm and character with a modern and open interior! This coveted location allows you to walk to Lake Eola, Thornton Park district and lots of great dining and entertainment venues! Enjoy all the events and excitement downtown has to offer!
Location
State FL
County Orange
Community Eola Heights
Zoning R-2B/T/HP
Rooms
Other Rooms Family Room, Inside Utility
Interior
Interior Features Built-in Features, Ceiling Fans(s), Kitchen/Family Room Combo, Open Floorplan, Stone Counters, Thermostat, Vaulted Ceiling(s), Walk-In Closet(s), Window Treatments
Heating Electric
Cooling Central Air
Flooring Carpet, Vinyl
Fireplace false
Appliance Built-In Oven, Cooktop, Dishwasher, Disposal, Dryer, Range Hood, Refrigerator, Tankless Water Heater
Laundry Inside, Laundry Room
Exterior
Exterior Feature French Doors, Sidewalk
Fence Wood
Utilities Available Cable Available, Electricity Connected, Propane, Sewer Connected, Water Connected
Roof Type Shingle
Porch Covered, Front Porch, Rear Porch
Attached Garage false
Garage false
Private Pool No
Building
Lot Description Historic District, City Limits, Sidewalk, Street Brick
Story 1
Entry Level One
Foundation Slab
Lot Size Range 0 to less than 1/4
Sewer Public Sewer
Water Public
Architectural Style Bungalow
Structure Type Block, Stucco
New Construction false
Construction Status Inspections
Others
Pets Allowed Yes
Senior Community No
Ownership Fee Simple
Acceptable Financing Cash, Conventional
Membership Fee Required None
Listing Terms Cash, Conventional
Special Listing Condition None
Read Less Info
Want to know what your home might be worth? Contact us for a FREE valuation!

Our team is ready to help you sell your home for the highest possible price ASAP

© 2024 My Florida Regional MLS DBA Stellar MLS. All Rights Reserved.
Bought with EXP REALTY LLC
GET MORE INFORMATION

REALTORS®






