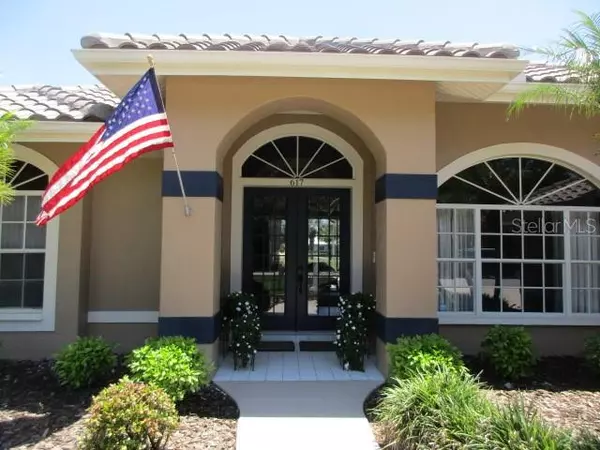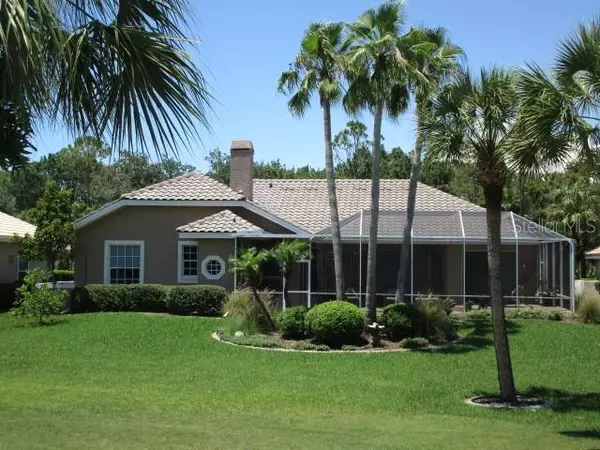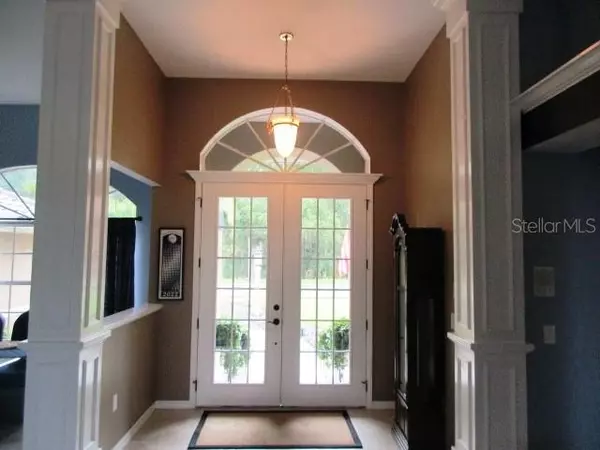$698,000
$749,900
6.9%For more information regarding the value of a property, please contact us for a free consultation.
3 Beds
3 Baths
2,313 SqFt
SOLD DATE : 10/03/2022
Key Details
Sold Price $698,000
Property Type Single Family Home
Sub Type Single Family Residence
Listing Status Sold
Purchase Type For Sale
Square Footage 2,313 sqft
Price per Sqft $301
Subdivision Plantation Golf & Country Club
MLS Listing ID N6122012
Sold Date 10/03/22
Bedrooms 3
Full Baths 2
Half Baths 1
Construction Status Inspections
HOA Fees $115/ann
HOA Y/N Yes
Originating Board Stellar MLS
Year Built 1994
Annual Tax Amount $3,916
Lot Size 10,454 Sqft
Acres 0.24
Property Description
*** IMPRESSIVE CUSTOM BUILT CANNON HOME *** PRIVATE *** QUIET *** BEAUTIFUL GOLF COURSE VIEWS *** 3 bedrooms, 2.5 baths, bursting with natural light, in the gated Governors Green section of the Plantation Golf & Country Club. Pretty, right from the curb. Freshly painted exterior (2019), modern carriage lights, custom stamped concrete curbing, tidy, tropical flower beds, front and back. Double French Doors entry. May be the best golf course view in Plantation, with DEEP greens pushing neighbors back, nearly out of sight. FYI The Plantation offers two 18 hole courses - although you DON'T NEED A GOLF MEMBERSHIP to enjoy living in the Plantation. Decorator touches include pristine interior paint, in coastal taupe and sand and blues, designer window treatments, and porcelain tile throughout (no carpet in this home!). HOSPITAL CLEAN and move in ready. Perfect for gracious entertaining. The OPEN KITCHEN features granite counters, solid wood cabinetry in a beachy light wood finish, and all new stainless appliances (2021), plus a handy closet pantry. Top of the line LG Convection Double Oven. Smart floor plan: the kitchen flows nicely into the spacious family room, which includes a cozy gas fireplace, and views of the golf course in every direction. Did I mention 14 foot ceilings? Split floor plan for privacy? Guest bedrooms are spacious and welcoming. The owner's suite was extended to include a sitting area/home office space with views of the golf course, and sliders out to the pool. Double sinks, soaker tub and updated glass walled, step-in shower is just what you were hoping for. Generously sized walk in closet with smart built-ins, too. But wait - your favorite room may just be the covered lanai, overlooking the in-ground SALT pool with spa (gas heated!) Refreshed Pebble Tec finish with decorator tiles makes this pool a stunner. Nothing to do except jump in and enjoy. Don't forget the Pool Bath, right off the lanai - how convenient! And the oversized laundry room with a surplus of storage. This home has been lovingly maintained and updated. Even the garage has fully painted walls, with a clean, epoxy floor. NEW ROOF 2021. NEW A/C 2016. REPIPED 2022. Already set up for a gas generator. Some furnishings available by separate contract. Quiet, dead end street, and no homes in front of you. Plantation Golf & Country Club is close to shopping, restaurants and a quick drive to your choice of several beaches. Golf Membership, or a social Dining Membership, are OPTIONAL. Not required. YOUR CHOICE. Sports/Fitness Memberships are optional, too, and include a junior Olympic sized pool, full service 24/7 fitness center, Yoga, Pilates, Aquatics, Cardio Fitness programs, Bocce Ball, Pickle Ball, 12 Har Tru Tennis courts, and more. NO CITY TAXES. NO CDDs. Low HOA Fees. This is the Florida Country Club lifestyle you deserve - without the high cost. See this one first and say, I'm home.
Location
State FL
County Sarasota
Community Plantation Golf & Country Club
Zoning RSF2
Rooms
Other Rooms Family Room, Formal Dining Room Separate, Formal Living Room Separate, Inside Utility
Interior
Interior Features Built-in Features, Cathedral Ceiling(s), Ceiling Fans(s), Eat-in Kitchen, High Ceilings, Kitchen/Family Room Combo, Master Bedroom Main Floor, Open Floorplan, Solid Wood Cabinets, Stone Counters, Thermostat, Vaulted Ceiling(s), Walk-In Closet(s), Window Treatments
Heating Central, Electric
Cooling Central Air
Flooring Tile
Fireplaces Type Gas, Family Room
Furnishings Unfurnished
Fireplace true
Appliance Convection Oven, Dishwasher, Disposal, Dryer, Electric Water Heater, Microwave, Range, Refrigerator, Washer
Laundry Inside, Laundry Room
Exterior
Exterior Feature Irrigation System, Rain Gutters, Sidewalk, Sliding Doors
Parking Features Driveway, Garage Door Opener
Garage Spaces 2.0
Pool Gunite, Heated, In Ground, Salt Water, Screen Enclosure, Tile
Community Features Deed Restrictions, Fitness Center, Gated, Golf Carts OK, Golf, Pool, Sidewalks, Tennis Courts
Utilities Available Cable Connected, Electricity Connected, Fire Hydrant, Sewer Connected, Sprinkler Well, Underground Utilities, Water Connected
Amenities Available Clubhouse, Fence Restrictions, Fitness Center, Gated, Golf Course, Optional Additional Fees, Pickleball Court(s), Pool, Recreation Facilities, Security, Tennis Court(s)
View Golf Course
Roof Type Tile
Porch Covered, Patio, Screened
Attached Garage true
Garage true
Private Pool Yes
Building
Lot Description In County, Level, On Golf Course, Sidewalk, Street Dead-End, Paved
Story 1
Entry Level One
Foundation Slab
Lot Size Range 0 to less than 1/4
Sewer Public Sewer
Water Public
Architectural Style Custom, Ranch, Mediterranean
Structure Type Block, Stucco
New Construction false
Construction Status Inspections
Schools
Elementary Schools Taylor Ranch Elementary
Middle Schools Venice Area Middle
High Schools Venice Senior High
Others
Pets Allowed Yes
HOA Fee Include Management, Private Road, Security
Senior Community No
Ownership Fee Simple
Monthly Total Fees $115
Acceptable Financing Cash, Conventional
Membership Fee Required Required
Listing Terms Cash, Conventional
Special Listing Condition None
Read Less Info
Want to know what your home might be worth? Contact us for a FREE valuation!

Our team is ready to help you sell your home for the highest possible price ASAP

© 2024 My Florida Regional MLS DBA Stellar MLS. All Rights Reserved.
Bought with KELLER WILLIAMS ISLAND LIFE REAL ESTATE
GET MORE INFORMATION

REALTORS®






