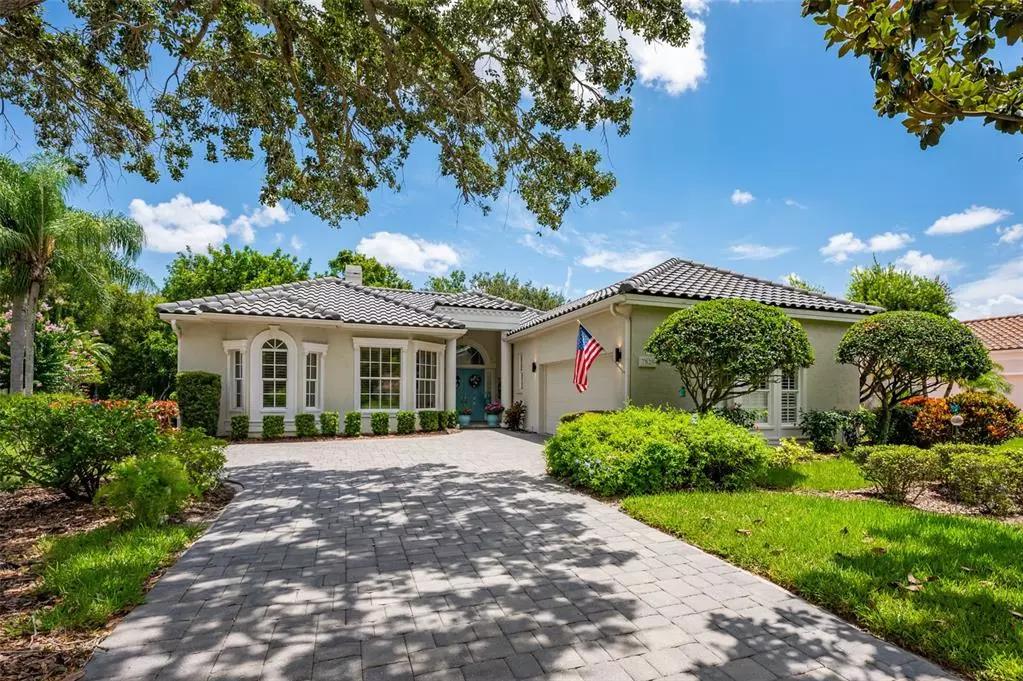$850,000
$830,000
2.4%For more information regarding the value of a property, please contact us for a free consultation.
3 Beds
3 Baths
2,227 SqFt
SOLD DATE : 09/26/2022
Key Details
Sold Price $850,000
Property Type Single Family Home
Sub Type Single Family Residence
Listing Status Sold
Purchase Type For Sale
Square Footage 2,227 sqft
Price per Sqft $381
Subdivision University Park
MLS Listing ID A4543962
Sold Date 09/26/22
Bedrooms 3
Full Baths 3
HOA Fees $601/qua
HOA Y/N Yes
Originating Board Stellar MLS
Year Built 1993
Annual Tax Amount $6,358
Lot Size 10,454 Sqft
Acres 0.24
Property Description
This Morton Brothers Custom Home 3/3 has been extensively upgraded including a New Roof in 2015 plus a New Pavered Driveway. Interior of Home Painted in 2022 $4,000. New Swiss Trax Garage Floor $2,200. New Dishwasher 2021 $1,300. New Salt Cell System for Pool July 2022 $1,000. New Pool Finish 2018 $4,000. Driveway Pavers Power Washed/Sealed 2021 $1,500. New Air Conditioner 2018 $4,000. The home located in the Wilton Crescent Neighborhood is one of the most Social Neighborhoods in University Park Country Club 24 Homeowners where the vast majority are Full Time Residents. University Park Country Club offers 27 Holes of Championship Golf 11 Lighted Har-Tru Tennis Courts a State-of-Art Fitness Center all close to the UTC University Town Center Mall with fine Shops and Restaurants plus the Nathan Benderson Rowing Center sight of the 2017 World Rowing Championships.
Location
State FL
County Manatee
Community University Park
Zoning RESIDENTIA
Interior
Interior Features Built-in Features, Cathedral Ceiling(s), Ceiling Fans(s), Coffered Ceiling(s), Crown Molding, Eat-in Kitchen, High Ceilings, L Dining, Living Room/Dining Room Combo, Master Bedroom Main Floor, Open Floorplan, Solid Surface Counters, Solid Wood Cabinets, Split Bedroom, Stone Counters, Tray Ceiling(s), Vaulted Ceiling(s), Walk-In Closet(s), Window Treatments
Heating Natural Gas
Cooling Central Air, Mini-Split Unit(s)
Flooring Carpet, Ceramic Tile
Fireplace true
Appliance Convection Oven, Cooktop, Dishwasher, Disposal, Exhaust Fan, Ice Maker, Microwave, Range, Range Hood, Refrigerator, Trash Compactor, Washer
Exterior
Exterior Feature Irrigation System, Lighting, Outdoor Grill, Outdoor Shower, Private Mailbox, Sidewalk, Sliding Doors, Tennis Court(s)
Garage Spaces 2.0
Pool Gunite, Heated, In Ground, Lap, Lighting, Screen Enclosure
Utilities Available Cable Connected, Electricity Connected, Public, Sewer Connected, Sprinkler Recycled, Street Lights, Underground Utilities, Water Connected
Roof Type Concrete, Slate
Attached Garage true
Garage true
Private Pool Yes
Building
Entry Level One
Foundation Slab
Lot Size Range 0 to less than 1/4
Sewer Public Sewer
Water None
Structure Type Concrete
New Construction false
Others
Pets Allowed Yes
Senior Community No
Ownership Fee Simple
Monthly Total Fees $601
Membership Fee Required Required
Special Listing Condition None
Read Less Info
Want to know what your home might be worth? Contact us for a FREE valuation!

Our team is ready to help you sell your home for the highest possible price ASAP

© 2024 My Florida Regional MLS DBA Stellar MLS. All Rights Reserved.
Bought with DOWNING FRYE REALTY, INC.
GET MORE INFORMATION

REALTORS®






