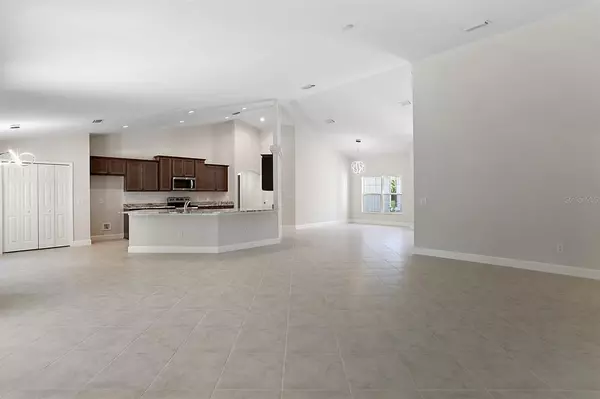$479,000
$485,000
1.2%For more information regarding the value of a property, please contact us for a free consultation.
4 Beds
2 Baths
2,420 SqFt
SOLD DATE : 09/22/2022
Key Details
Sold Price $479,000
Property Type Single Family Home
Sub Type Single Family Residence
Listing Status Sold
Purchase Type For Sale
Square Footage 2,420 sqft
Price per Sqft $197
Subdivision Kingsland Country Estate
MLS Listing ID T3386091
Sold Date 09/22/22
Bedrooms 4
Full Baths 2
Construction Status Inspections
HOA Y/N No
Originating Board Stellar MLS
Year Built 2022
Annual Tax Amount $267
Lot Size 0.460 Acres
Acres 0.46
Property Description
New Construction! This gorgeous custom built home sits on a half-acre lot, located on a new road connected to Marco Polo Villages. It features, 4 bedrooms and over 3000 square feet under roof, with an extra deep garage, to comfortably fit all your toys. As you walk in the front door, you are greeted by an open living space with upgrades galore and large windows that light the space. The kitchen acts the focal point with exquisite hardwood cabinets displaying a weathered stain finish, new stainless-steel appliances, and a large farmhouse sink. While the living area is perfect for entertaining, the primary suite is a private retreat that screams luxury. Double trey ceilings line the master bedroom and his and her walk-in closets provide plenty of storage space. The extravagant bathroom suite has dual marble vanities, distressed finished real wood cabinets, a private water closet, an oversized marble whirlpool tub, and a glass walk-in shower. Each of the remaining three bedrooms offer plenty of extra space and are large in square footage. Inside laundry with washer and dryer hook ups complete the interior space. City water has been connected as well. New gutters have been added to the front of the house. Little is left to be desired by the home itself, and the location is stellar. It is surrounded by mature live oaks, creating a serene private oasis while still be close to everything Ocala has to offer. Downtown Ocala is a short drive, the new World Equestrian Center is less than 15 miles, and you are minutes away from all the restaurants and shopping that line highway 200. If you elect to get out of town, the location provides easy access to I75 and Tampa and Orlando are only an hour and a half from your front door.
Location
State FL
County Marion
Community Kingsland Country Estate
Zoning R1
Interior
Interior Features Eat-in Kitchen, High Ceilings, Living Room/Dining Room Combo, Master Bedroom Main Floor, Open Floorplan, Solid Surface Counters, Solid Wood Cabinets, Thermostat, Tray Ceiling(s), Walk-In Closet(s)
Heating Central, Electric
Cooling Central Air
Flooring Carpet, Ceramic Tile
Furnishings Unfurnished
Fireplace false
Appliance Built-In Oven, Dishwasher, Disposal, Electric Water Heater, Microwave, Range
Laundry Corridor Access, Inside, Laundry Room
Exterior
Exterior Feature Sliding Doors
Garage Spaces 2.0
Utilities Available BB/HS Internet Available, Cable Available, Electricity Connected, Phone Available, Public, Sewer Connected, Underground Utilities, Water Connected
Roof Type Shingle
Porch Covered, Patio
Attached Garage true
Garage true
Private Pool No
Building
Lot Description Level, Oversized Lot, Paved
Entry Level One
Foundation Slab
Lot Size Range 1/4 to less than 1/2
Sewer Septic Tank
Water Public
Structure Type Block, Stucco
New Construction true
Construction Status Inspections
Schools
Elementary Schools Hammett Bowen Jr. Elementary
Middle Schools Horizon Academy/Mar Oaks
High Schools West Port High School
Others
Pets Allowed Yes
Senior Community No
Ownership Fee Simple
Acceptable Financing Cash, Conventional, FHA, VA Loan
Listing Terms Cash, Conventional, FHA, VA Loan
Special Listing Condition None
Read Less Info
Want to know what your home might be worth? Contact us for a FREE valuation!

Our team is ready to help you sell your home for the highest possible price ASAP

© 2024 My Florida Regional MLS DBA Stellar MLS. All Rights Reserved.
Bought with SELLSTATE NEXT GENERATION REAL
GET MORE INFORMATION

REALTORS®






