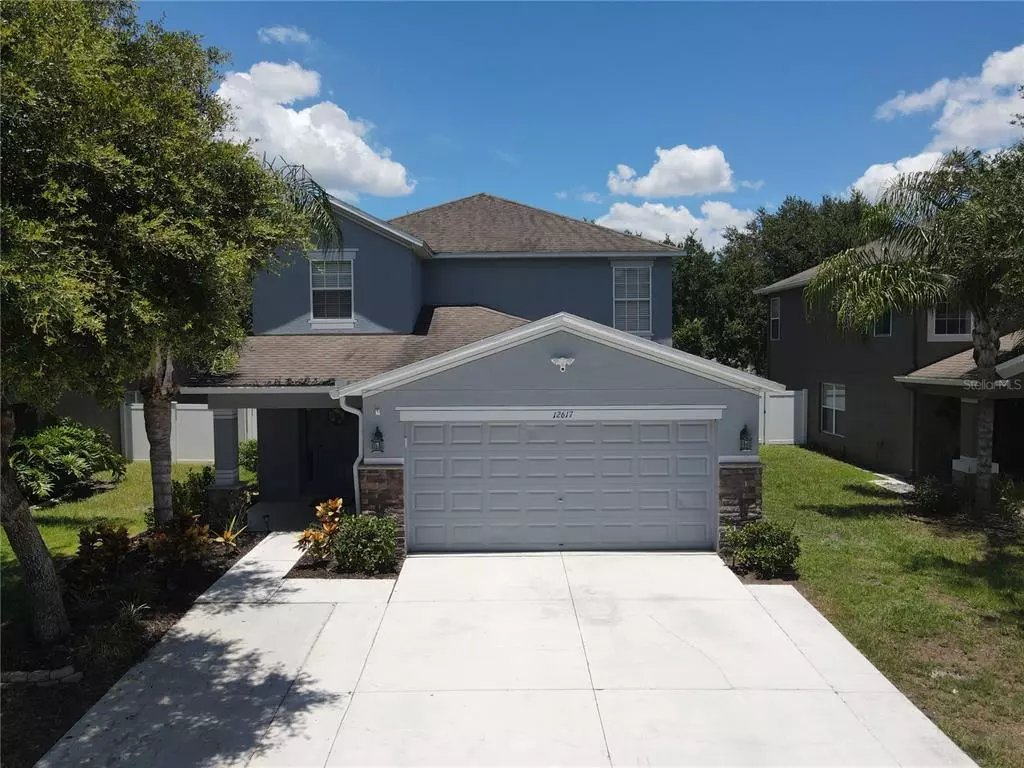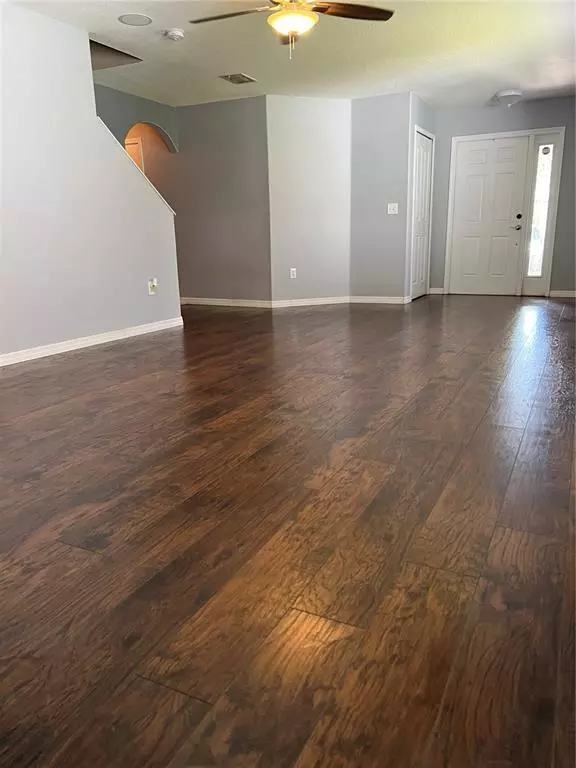$400,000
$400,000
For more information regarding the value of a property, please contact us for a free consultation.
5 Beds
3 Baths
2,180 SqFt
SOLD DATE : 09/23/2022
Key Details
Sold Price $400,000
Property Type Single Family Home
Sub Type Single Family Residence
Listing Status Sold
Purchase Type For Sale
Square Footage 2,180 sqft
Price per Sqft $183
Subdivision Verandahs
MLS Listing ID W7846787
Sold Date 09/23/22
Bedrooms 5
Full Baths 2
Half Baths 1
Construction Status No Contingency
HOA Fees $48/mo
HOA Y/N Yes
Originating Board Stellar MLS
Year Built 2009
Annual Tax Amount $3,934
Lot Size 6,534 Sqft
Acres 0.15
Property Description
*** BACK ON THE MARKET ***
If serenity is what you're looking for, then look no further! Retreat to a backyard you'll never want to leave! Expertly crafted outdoor area for entertaining includes a custom-built outdoor kitchen with stainless steel appliances, sink, refrigerator, grill, and smoker. On cooler nights, gather around the fire pit or keep warm tossing beanbags on the custom-built cornhole turf. Surrounded by natural beauty, it is truly a place to unwind. The interior of the home boasts five bedrooms, walk-in closets, freshly painted walls, custom-built jewelry storage, and granite countertops. Custom-built cabinetry designed for crafting does convey in upstairs bedroom (3) but can be removed. The Verandahs Gated Community is conveniently located just off of State Road 52 and about a 5-minute drive from the Suncoast Parkway.
Room dimensions are approximate and must be verified by buyer and/or buyer's agent.
Location
State FL
County Pasco
Community Verandahs
Zoning MPUD
Rooms
Other Rooms Loft
Interior
Interior Features Ceiling Fans(s), Crown Molding, Eat-in Kitchen, Master Bedroom Main Floor, Thermostat, Walk-In Closet(s), Window Treatments
Heating Central, Propane
Cooling Central Air
Flooring Carpet, Ceramic Tile, Laminate
Fireplace false
Appliance Dishwasher, Electric Water Heater, Microwave, Range, Refrigerator
Laundry Inside, Laundry Room
Exterior
Exterior Feature Fence, Irrigation System, Lighting, Outdoor Grill, Outdoor Kitchen, Rain Gutters, Sidewalk, Sliding Doors
Garage Spaces 2.0
Fence Vinyl
Community Features Community Mailbox, Gated, Playground, Pool
Utilities Available Cable Connected, Electricity Connected, Sewer Connected, Sprinkler Meter, Water Connected
Amenities Available Clubhouse, Fitness Center, Gated, Playground
Roof Type Shingle
Porch Deck, Enclosed, Rear Porch, Screened
Attached Garage true
Garage true
Private Pool No
Building
Story 2
Entry Level Two
Foundation Slab
Lot Size Range 0 to less than 1/4
Sewer Public Sewer
Water None
Structure Type Block, Stucco, Wood Frame
New Construction false
Construction Status No Contingency
Schools
Elementary Schools Moon Lake-Po
Middle Schools Crews Lake Middle-Po
High Schools Harry Schwettman Educ Ctr-Po
Others
Pets Allowed Yes
HOA Fee Include Pool, Other, Recreational Facilities
Senior Community No
Ownership Fee Simple
Monthly Total Fees $48
Acceptable Financing Cash, Conventional, FHA, VA Loan
Membership Fee Required Required
Listing Terms Cash, Conventional, FHA, VA Loan
Special Listing Condition None
Read Less Info
Want to know what your home might be worth? Contact us for a FREE valuation!

Our team is ready to help you sell your home for the highest possible price ASAP

© 2024 My Florida Regional MLS DBA Stellar MLS. All Rights Reserved.
Bought with FUTURE HOME REALTY INC
GET MORE INFORMATION

REALTORS®






