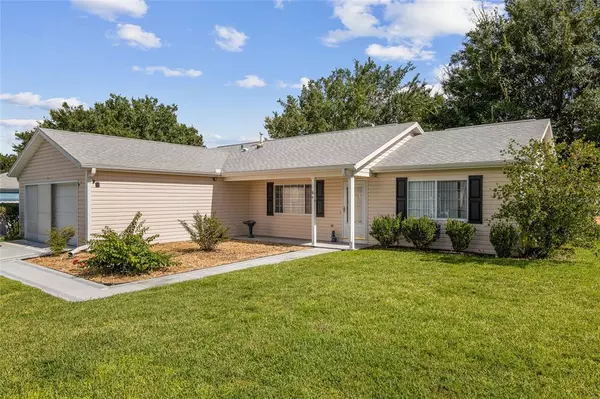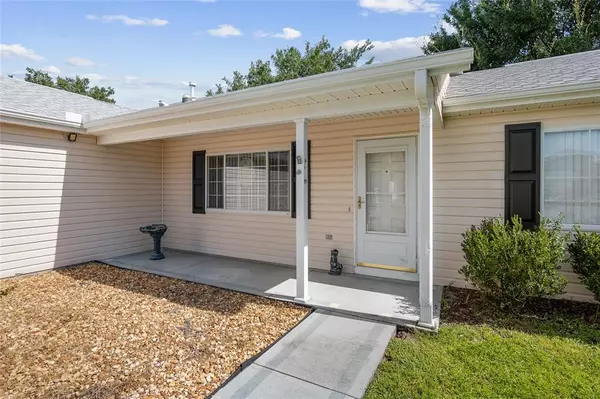$227,500
$239,000
4.8%For more information regarding the value of a property, please contact us for a free consultation.
2 Beds
2 Baths
1,296 SqFt
SOLD DATE : 09/23/2022
Key Details
Sold Price $227,500
Property Type Single Family Home
Sub Type Single Family Residence
Listing Status Sold
Purchase Type For Sale
Square Footage 1,296 sqft
Price per Sqft $175
Subdivision Spruce Crk Golf & Cc Reston
MLS Listing ID G5059079
Sold Date 09/23/22
Bedrooms 2
Full Baths 2
HOA Fees $158/mo
HOA Y/N Yes
Originating Board Stellar MLS
Year Built 1999
Annual Tax Amount $1,565
Lot Size 7,405 Sqft
Acres 0.17
Lot Dimensions 83x90
Property Description
Professionally Cleaned and Ready to Move Right In. This Chestnut model home has 1,296 SF under heat & A/C and 150 SF enclosed lanai with sliding tinted acrylic windows. This property is being sold AS IS. It does need some updating. NEW ROOF installed in 2020 / HVAC 2012. TWO Car garage has sliding screen doors for privacy, a ceiling fan, laundry sink & pull down stairs to attic with plenty of room for storage. Inside Laundry has a solar tube to save on power usage when doing laundry during the day. The LG front load washer and dryer are included-sold AS IS. There are built in shelves above the appliances to store laundry and cleaning supplies. Wood look laminate flooring throughout this spacious home. Covered front porch welcomes you as you enter the front door that opens to the Living Room with a large picture window, vaulted ceiling and ceiling fan. Adjacent Dining Room has a slider to the enclosed Lanai. Eat-In Kitchen has a NEW Whirlpool Dishwasher, double stainless sinks with disposal, lots of counter space and 30 inch cabinets, a solar tube and electric range. Window over sink overlooks backyard. Master Bedroom is to the right of the LR and has a large walk in closet, private bath with linen closet and shower stall and large vanity. Split floor plan features the second Bedroom next to the laundry with a lighted ceiling fan and a large walk in closet. Adjacent hall bath has window, large vanity, linen closet and tub/shower combo. This property shares a well with the property behind which is used for irrigation/sprinklers. Enjoy the costs savings as it costs about ten dollars a month. DEL WEBB SPRUCE CREEK GOLF & COUNTRY CLUB is the Winner of The Florida Communities of Excellence Award and is the premier lifestyle community for adults over 55. THREE REC CENTERS including…The Horizon Center that has a 32,000 SF community center which features a newly remodeled lobby, a multi-purpose ballroom, community kitchen, craft room, meeting, and game rooms. Located adjacent to the Eagle Ridge 36-hole Golf Course and Pro Shop and the Liberty Grill Restaurant, the area is completed with a heated outdoor pool, bath house and spa with a covered lanai, 5 bocce ball and 8 shuffleboard courts. The centerpiece of the Lake Vista Recreation Area is a 14,000 SF Fitness Center with an indoor lap pool, state-of-the-art weight training and cardiovascular equipment. While you work out you can enjoy the view of Lake Vista. The complex also contains a large picnic pavilion, horseshoe pits, basketball court, gazebo, a walking trail through The American Kestrel Preserve, Fishing, and the Veterans Memorial Park with twelve benches to sit and reflect, plus an awesome Softball Field with a concession stand! On Wednesdays there is a Fresh produce stand in the parking lot, too. The third recreation area is Peninsula Park which is a haven for outdoor enthusiasts containing a sand volleyball court, lighted tennis (7) and pickleball (12) courts, and a large heated outdoor pool and spa; plus, there is a nice picnic pavilion with restrooms. Community offers RV Parking, a dog park, 5 Acres of Conservation Area and 36 acres of Open Space. There is plenty to do with more than 70 clubs established in the Spruce Creek community. Come see for yourself why Bloomberg (2019) says Del Webb Residents have Found the Fountain of Youth with Active Lifestyles That Have Residents Feeling Younger and Happier. To learn more, download the Del Webb Spruce Creek app on your smartphone. Room Feature: Linen Closet In Bath (Primary Bedroom).
Location
State FL
County Marion
Community Spruce Crk Golf & Cc Reston
Zoning PUD
Rooms
Other Rooms Attic, Inside Utility
Interior
Interior Features Living Room/Dining Room Combo, Primary Bedroom Main Floor, Open Floorplan, Split Bedroom, Thermostat, Vaulted Ceiling(s)
Heating Central, Natural Gas
Cooling Central Air
Flooring Laminate
Fireplace false
Appliance Dishwasher, Disposal, Dryer, Gas Water Heater, Range, Washer
Laundry Inside
Exterior
Exterior Feature Private Mailbox
Garage Spaces 2.0
Pool Other
Community Features Association Recreation - Owned, Buyer Approval Required, Deed Restrictions, Fitness Center, Gated, Golf Carts OK, Golf, Park, Pool, Tennis Courts
Utilities Available Cable Connected, Electricity Connected, Natural Gas Connected, Sewer Connected, Sprinkler Well, Water Connected
Amenities Available Basketball Court, Clubhouse, Fitness Center, Gated, Golf Course, Park, Pickleball Court(s), Pool, Recreation Facilities, Shuffleboard Court, Spa/Hot Tub, Storage, Tennis Court(s), Trail(s)
Roof Type Shingle
Porch Covered, Enclosed, Front Porch, Rear Porch, Screened
Attached Garage true
Garage true
Private Pool No
Building
Lot Description Level
Story 1
Entry Level One
Foundation Slab
Lot Size Range 0 to less than 1/4
Sewer Public Sewer
Water None
Architectural Style Ranch
Structure Type Vinyl Siding
New Construction false
Others
Pets Allowed Yes
HOA Fee Include Guard - 24 Hour,Pool,Recreational Facilities,Trash
Senior Community Yes
Ownership Fee Simple
Monthly Total Fees $158
Acceptable Financing Cash, Conventional
Membership Fee Required Required
Listing Terms Cash, Conventional
Special Listing Condition None
Read Less Info
Want to know what your home might be worth? Contact us for a FREE valuation!

Our team is ready to help you sell your home for the highest possible price ASAP

© 2024 My Florida Regional MLS DBA Stellar MLS. All Rights Reserved.
Bought with NEXTHOME SALLY LOVE REAL ESTATE
GET MORE INFORMATION

REALTORS®






