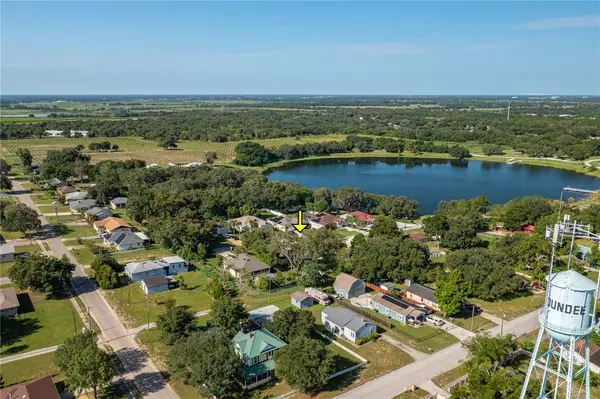$255,000
$255,000
For more information regarding the value of a property, please contact us for a free consultation.
3 Beds
2 Baths
1,192 SqFt
SOLD DATE : 09/23/2022
Key Details
Sold Price $255,000
Property Type Single Family Home
Sub Type Single Family Residence
Listing Status Sold
Purchase Type For Sale
Square Footage 1,192 sqft
Price per Sqft $213
Subdivision Dundee
MLS Listing ID P4922134
Sold Date 09/23/22
Bedrooms 3
Full Baths 2
Construction Status Financing,Inspections
HOA Y/N No
Originating Board Stellar MLS
Year Built 1996
Annual Tax Amount $1,435
Lot Size 0.410 Acres
Acres 0.41
Lot Dimensions 120x150
Property Description
When you want peace and tranquility but still be a in a small town..... Well look no further, here it is. Lovely lakeview 3 bedroom 2 bath home on quiet cul-de-sac. Enjoy this beautiful home with tiled floors in major areas. Large living room with ceiling fan and french doors leading to the large florida room. Kitchen offers granite counter tops and window to view the back yard. Eating space/dinette in the kitchen. Lovely wood Faux blinds through out the home offers complete privacy.2 Storage Sheds in the fully fenced backyard. Magnificent Large Oak Trees in the back yard offers lots of shade and swing areas. Firepit . And enjoy views of amazing sunsets over Lake Menzie. Lake Menzie park is just a short distance with a walking path around the lake, 2 fishing piers/ docks for public use and stocked with fish. Dundee still offers the small town feel but yet close to anything you may need. Come take a look.
Location
State FL
County Polk
Community Dundee
Zoning R-1
Rooms
Other Rooms Attic, Family Room, Great Room
Interior
Interior Features Cathedral Ceiling(s), Ceiling Fans(s), Eat-in Kitchen, Stone Counters
Heating Central
Cooling Central Air
Flooring Carpet, Ceramic Tile
Furnishings Unfurnished
Fireplace false
Appliance Dishwasher, Electric Water Heater, Microwave, Range, Refrigerator
Laundry In Garage
Exterior
Exterior Feature Storage
Garage Spaces 1.0
Fence Chain Link
Utilities Available BB/HS Internet Available, Electricity Connected, Public, Sewer Connected, Water Connected
View Y/N 1
View Water
Roof Type Shingle
Porch Patio
Attached Garage true
Garage true
Private Pool No
Building
Lot Description City Limits, Paved
Story 1
Entry Level One
Foundation Slab
Lot Size Range 1/4 to less than 1/2
Sewer Septic Tank
Water Public
Architectural Style Ranch
Structure Type Block, Stucco
New Construction false
Construction Status Financing,Inspections
Schools
Elementary Schools Elbert Elem
Middle Schools Denison Middle
High Schools Haines City Senior High
Others
Pets Allowed Yes
Senior Community No
Ownership Fee Simple
Acceptable Financing Cash, Conventional
Listing Terms Cash, Conventional
Special Listing Condition None
Read Less Info
Want to know what your home might be worth? Contact us for a FREE valuation!

Our team is ready to help you sell your home for the highest possible price ASAP

© 2024 My Florida Regional MLS DBA Stellar MLS. All Rights Reserved.
Bought with STACEY TOWNS REALTY LLC
GET MORE INFORMATION

REALTORS®






