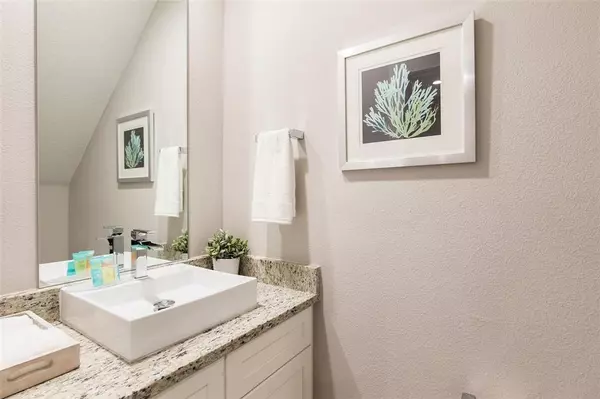$415,000
$419,900
1.2%For more information regarding the value of a property, please contact us for a free consultation.
3 Beds
4 Baths
1,678 SqFt
SOLD DATE : 09/22/2022
Key Details
Sold Price $415,000
Property Type Townhouse
Sub Type Townhouse
Listing Status Sold
Purchase Type For Sale
Square Footage 1,678 sqft
Price per Sqft $247
Subdivision Summerville Residence
MLS Listing ID O6044826
Sold Date 09/22/22
Bedrooms 3
Full Baths 3
Half Baths 1
Construction Status Financing,Inspections
HOA Fees $400/mo
HOA Y/N Yes
Originating Board Stellar MLS
Year Built 2017
Annual Tax Amount $4,449
Lot Size 1,306 Sqft
Acres 0.03
Property Description
This luxury townhome boasts four bedrooms, all with individual bathrooms plus a 1/2 bath—many upgrades such as granite countertops and premium carpeting. The home is beautifully decorated with a summer kitchen and Hot tub. Save on costs using a tankless water heater and natural gas appliances. Private patio with BBQ. Luxury finishes and an open floor plan complement today's contemporary lifestyles. Summerville resort has an amazing location just minutes away from shops, Disney Theme Parks, and restaurants. Zoned for short-term rentals. In good condition currently rented with several booking for short term rental.
""Summer Kitchen and Awning included.""
Location
State FL
County Osceola
Community Summerville Residence
Zoning PD
Interior
Interior Features High Ceilings, Kitchen/Family Room Combo, Other
Heating Central
Cooling Central Air
Flooring Carpet, Ceramic Tile
Fireplace false
Appliance Dishwasher, Disposal, Dryer, Microwave, Range, Refrigerator, Washer
Exterior
Exterior Feature Awning(s), Outdoor Grill
Community Features Deed Restrictions, Fitness Center, Gated, Playground, Pool, Sidewalks, Wheelchair Access
Utilities Available Cable Connected, Electricity Connected, Natural Gas Connected, Sewer Connected, Street Lights, Water Connected
Roof Type Shingle
Garage false
Private Pool No
Building
Story 2
Entry Level Two
Foundation Slab
Lot Size Range 0 to less than 1/4
Sewer Public Sewer
Water Public
Structure Type Block, Wood Frame
New Construction false
Construction Status Financing,Inspections
Others
Pets Allowed Yes
HOA Fee Include Cable TV, Pool, Escrow Reserves Fund, Internet, Maintenance Structure
Senior Community No
Ownership Fee Simple
Monthly Total Fees $400
Acceptable Financing Cash, Conventional, FHA
Membership Fee Required Required
Listing Terms Cash, Conventional, FHA
Special Listing Condition None
Read Less Info
Want to know what your home might be worth? Contact us for a FREE valuation!

Our team is ready to help you sell your home for the highest possible price ASAP

© 2024 My Florida Regional MLS DBA Stellar MLS. All Rights Reserved.
Bought with AMERICAN HORIZONS REALTY
GET MORE INFORMATION

REALTORS®






