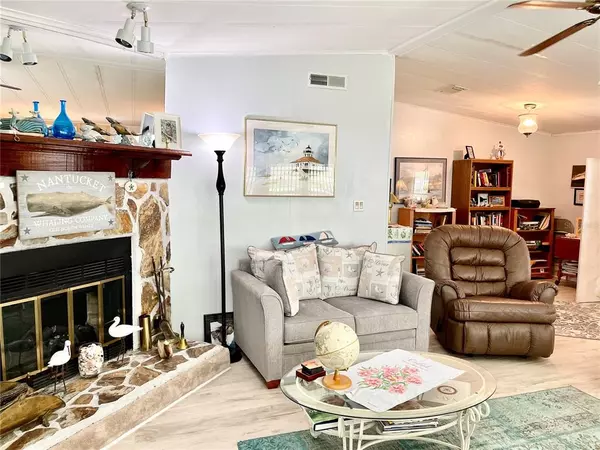$235,000
$239,900
2.0%For more information regarding the value of a property, please contact us for a free consultation.
2 Beds
2 Baths
1,456 SqFt
SOLD DATE : 09/22/2022
Key Details
Sold Price $235,000
Property Type Other Types
Sub Type Manufactured Home
Listing Status Sold
Purchase Type For Sale
Square Footage 1,456 sqft
Price per Sqft $161
Subdivision Sandalhaven Estates
MLS Listing ID A4543471
Sold Date 09/22/22
Bedrooms 2
Full Baths 2
HOA Fees $12/ann
HOA Y/N Yes
Originating Board Stellar MLS
Year Built 1985
Annual Tax Amount $1,117
Lot Size 7,840 Sqft
Acres 0.18
Lot Dimensions 69x115
Property Description
Enter into the surprisingly large living room that boasts tall cathedral ceilings with a faux fireplace. Completely new and beautifully engineered hardwood flooring perfect for the interior design of this very well maintained double wide manufactured home. Starting with the remodeled kitchen (2017) that features solid wood, soft close cabinetry including a cooks island that includes extra deep drawers with plenty of storage and pendant lighting. The HVAC was replaced in 2015 and the shingle roof was replaced in 2013 (per charlotte co. permits) The Living Room windows and the Main Bedroom windows are newer (2017) with Accordion Hurricane Shutters attached. Everything about this spacious home is different than the rest. The smaller sized community of Sandalhaven Estates 55+ is tucked away at the South end of Englewood. Lemon Bay is so close you can bet on a nice breeze day and night. This area has plenty of boat ramps and other fun outdoor amenities to enjoy year round. This well maintained community is Real Property, meaning the property is land owed. The annual HOA fee is only $150.00 Don't forget the professionally landscaped yard, and the lattice covered orchid house, shady trees for the long driveway, and the attention to detail in the many improvements not mentioned.
Location
State FL
County Charlotte
Community Sandalhaven Estates
Zoning MHC
Interior
Interior Features Cathedral Ceiling(s), Ceiling Fans(s), Open Floorplan, Window Treatments
Heating Central, Heat Pump
Cooling Central Air, Humidity Control
Flooring Hardwood, Laminate
Fireplaces Type Living Room
Furnishings Negotiable
Fireplace true
Appliance Dishwasher, Disposal, Electric Water Heater, Microwave, Refrigerator
Exterior
Exterior Feature Hurricane Shutters, Storage
Utilities Available Public, Sewer Connected, Water Connected
Roof Type Shingle
Garage false
Private Pool No
Building
Entry Level One
Foundation Crawlspace
Lot Size Range 0 to less than 1/4
Sewer Public Sewer
Water None
Structure Type Metal Frame, Vinyl Siding, Wood Frame
New Construction false
Others
Pets Allowed Yes
Senior Community Yes
Pet Size Extra Large (101+ Lbs.)
Ownership Fee Simple
Monthly Total Fees $12
Acceptable Financing Cash
Membership Fee Required Required
Listing Terms Cash
Num of Pet 2
Special Listing Condition None
Read Less Info
Want to know what your home might be worth? Contact us for a FREE valuation!

Our team is ready to help you sell your home for the highest possible price ASAP

© 2024 My Florida Regional MLS DBA Stellar MLS. All Rights Reserved.
Bought with GULF REALTY & ASSOCIATES LLC
GET MORE INFORMATION

REALTORS®






