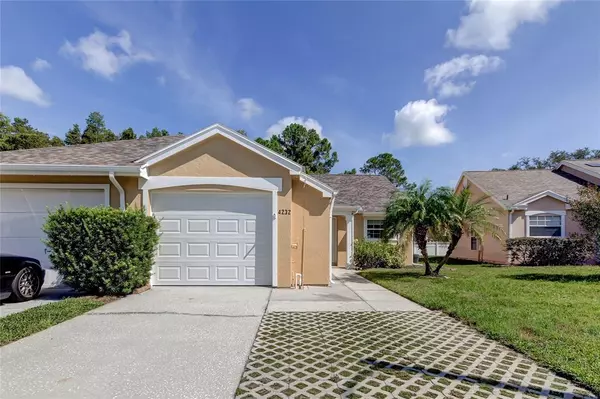$245,000
$245,000
For more information regarding the value of a property, please contact us for a free consultation.
2 Beds
2 Baths
1,021 SqFt
SOLD DATE : 09/16/2022
Key Details
Sold Price $245,000
Property Type Single Family Home
Sub Type Villa
Listing Status Sold
Purchase Type For Sale
Square Footage 1,021 sqft
Price per Sqft $239
Subdivision Millpond Estates
MLS Listing ID U8173921
Sold Date 09/16/22
Bedrooms 2
Full Baths 2
Construction Status Inspections
HOA Fees $269/mo
HOA Y/N Yes
Originating Board Stellar MLS
Year Built 1986
Annual Tax Amount $928
Lot Size 4,356 Sqft
Acres 0.1
Property Description
Wow! Great opportunity to live in the desirable, well kept, and maintenance free community of Millpond Estates! You can move right into this awesome unit as it comes completely furnished! This villa has been barely used as it's been the sellers second home. This 2 bedroom, 2 full bath villa with an attached 1 car garage features high ceilings, split bedroom floorplan, spacious kitchen that opens to the living/dining area, enclosed patio/Florida room, outdoor patio, decorator tile throughout the entire main living area, and lots of natural light! The primary bedroom features a large walk-in closet, walk-in shower and beautiful new engineered wood flooring. The guest bedroom also features lots of closet space and new engineered wood flooring. Other improvements include...AC system (2016), roof (2015), water heater (2017), double vinyl windows (2015), wood flooring (2022) and brand new garage door (2022). Pets allowed, no age restrictions. This community has low HOA fees that include exterior maintenance, exterior painting, trash, roof, cable, internet, clubhouse, fitness center, pool/spa and shuffleboard, along with many community calendar activities. Also, the community is located within minutes of shopping, restaurants, banks, hospital, parks, and everything you could possibly need. Schedule your private showing today!
Location
State FL
County Pasco
Community Millpond Estates
Zoning MPUD
Interior
Interior Features Ceiling Fans(s), High Ceilings, Living Room/Dining Room Combo, Open Floorplan, Skylight(s), Split Bedroom, Vaulted Ceiling(s), Walk-In Closet(s), Window Treatments
Heating Central, Electric
Cooling Central Air
Flooring Hardwood, Tile
Furnishings Furnished
Fireplace false
Appliance Dishwasher, Disposal, Dryer, Electric Water Heater, Microwave, Range, Refrigerator, Washer
Laundry In Garage
Exterior
Exterior Feature Rain Gutters, Sidewalk, Sprinkler Metered
Parking Features Driveway, Garage Door Opener
Garage Spaces 1.0
Pool Other
Community Features Deed Restrictions, Fitness Center, Pool, Sidewalks
Utilities Available Cable Connected, Electricity Connected, Public, Sewer Connected, Sprinkler Meter, Water Connected
Amenities Available Clubhouse, Fitness Center, Pool, Recreation Facilities, Shuffleboard Court, Spa/Hot Tub
Roof Type Shingle
Porch Covered, Enclosed, Patio, Rear Porch, Screened
Attached Garage true
Garage true
Private Pool No
Building
Lot Description In County, Sidewalk, Paved
Story 1
Entry Level One
Foundation Slab
Lot Size Range 0 to less than 1/4
Sewer Public Sewer
Water Public
Architectural Style Florida
Structure Type Block, Stucco, Wood Frame
New Construction false
Construction Status Inspections
Schools
Elementary Schools Deer Park Elementary-Po
Middle Schools River Ridge Middle-Po
High Schools River Ridge High-Po
Others
Pets Allowed Yes
HOA Fee Include Cable TV, Common Area Taxes, Pool, Escrow Reserves Fund, Internet, Maintenance Structure, Maintenance Grounds, Pool, Trash
Senior Community No
Pet Size Extra Large (101+ Lbs.)
Ownership Fee Simple
Monthly Total Fees $269
Acceptable Financing Cash, Conventional, FHA, VA Loan
Membership Fee Required Required
Listing Terms Cash, Conventional, FHA, VA Loan
Num of Pet 2
Special Listing Condition None
Read Less Info
Want to know what your home might be worth? Contact us for a FREE valuation!

Our team is ready to help you sell your home for the highest possible price ASAP

© 2025 My Florida Regional MLS DBA Stellar MLS. All Rights Reserved.
Bought with HOMETRUST REALTY GROUP
GET MORE INFORMATION
REALTORS®






