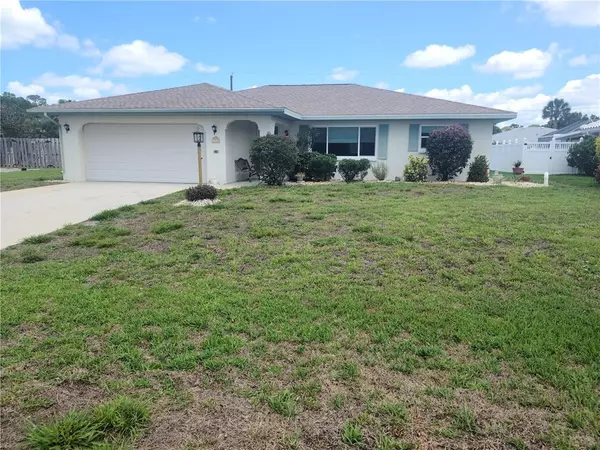$348,000
$349,000
0.3%For more information regarding the value of a property, please contact us for a free consultation.
2 Beds
2 Baths
1,379 SqFt
SOLD DATE : 09/12/2022
Key Details
Sold Price $348,000
Property Type Single Family Home
Sub Type Single Family Residence
Listing Status Sold
Purchase Type For Sale
Square Footage 1,379 sqft
Price per Sqft $252
Subdivision Bay Vista Blvd Sec Of Englewood
MLS Listing ID C7462332
Sold Date 09/12/22
Bedrooms 2
Full Baths 2
Construction Status Inspections
HOA Fees $5/ann
HOA Y/N Yes
Originating Board Stellar MLS
Year Built 1979
Annual Tax Amount $1,325
Lot Size 9,147 Sqft
Acres 0.21
Lot Dimensions 74x125
Property Description
Imagine nature literally out your front door. 1130 Lord St is a 2 bedroom/2 bath/2 car garage, well maintained home located in the desirable Bay Vista community. The home is situated across from a large pond which abuts Lemon Bay Park preserve, featuring hiking/biking trails and kayak/canoe landings on the Intracoastal Waterway. Birds and fish put on a show which you can view from the living room window. Additionally, Lord St dead ends just west of the home, limiting traffic and adding to the privacy. The property measures 75 ft wide x 125 ft deep, with ample room for a pool. The lemon tree in the backyard produces baseball size lemons. The small screened in lanai is perfect for reading or displaying your shell collection. The 2 bedrooms are split plan (one on each side of the home), each with their own ensuite bath and generous closet space. Both bedrooms are carpeted, while the rest of the home has 17.5 inch ceramic tile flooring. Much has been upgraded/replaced in recent years which include: Roof (2019 GAF Timberline HD shingles), Electrical Panel (2019, Square D, 200 amp), Water Heater (2017, Rheem, 30 gallon, electric), PGT Windows (2019), Irrigation Pump (2020), Bedroom Carpeting (2019), Ceramic Tile Flooring (2019). 1130 Lord is about 4 miles to a public beach, shopping, and restaurants. The entertainment and dining area of Dearborn Street is about 2 miles away. Please be advised that while participation in the homeowners association is voluntary, covenant/deed restrictions apply to all home owners. Also, washer, dryer, and potted plants do not convey.
Location
State FL
County Sarasota
Community Bay Vista Blvd Sec Of Englewood
Zoning RSF3
Rooms
Other Rooms Florida Room
Interior
Interior Features Ceiling Fans(s), Eat-in Kitchen, Living Room/Dining Room Combo, Master Bedroom Main Floor, Split Bedroom, Thermostat, Walk-In Closet(s), Window Treatments
Heating Central, Electric, Heat Pump
Cooling Central Air, Humidity Control
Flooring Carpet, Ceramic Tile
Fireplace false
Appliance Cooktop, Dishwasher, Disposal, Electric Water Heater, Exhaust Fan, Ice Maker, Range Hood, Refrigerator
Laundry In Garage
Exterior
Exterior Feature Irrigation System, Private Mailbox
Parking Features Driveway, Garage Door Opener, Ground Level
Garage Spaces 2.0
Utilities Available BB/HS Internet Available, Cable Connected, Electricity Connected, Public, Sewer Connected, Sprinkler Well, Water Connected
View Y/N 1
View Park/Greenbelt, Trees/Woods, Water
Roof Type Shingle
Porch Covered, Rear Porch, Screened
Attached Garage true
Garage true
Private Pool No
Building
Lot Description Street Dead-End, Paved
Entry Level One
Foundation Slab
Lot Size Range 0 to less than 1/4
Sewer Public Sewer
Water Public, Well
Architectural Style Florida
Structure Type Block, Stucco
New Construction false
Construction Status Inspections
Schools
Elementary Schools Englewood Elementary
Middle Schools L.A. Ainger Middle
High Schools Lemon Bay High
Others
Pets Allowed Yes
Senior Community No
Ownership Fee Simple
Monthly Total Fees $5
Acceptable Financing Cash, Conventional, FHA, VA Loan
Membership Fee Required Optional
Listing Terms Cash, Conventional, FHA, VA Loan
Num of Pet 1
Special Listing Condition None
Read Less Info
Want to know what your home might be worth? Contact us for a FREE valuation!

Our team is ready to help you sell your home for the highest possible price ASAP

© 2024 My Florida Regional MLS DBA Stellar MLS. All Rights Reserved.
Bought with PARADISE EXCLUSIVE
GET MORE INFORMATION

REALTORS®






