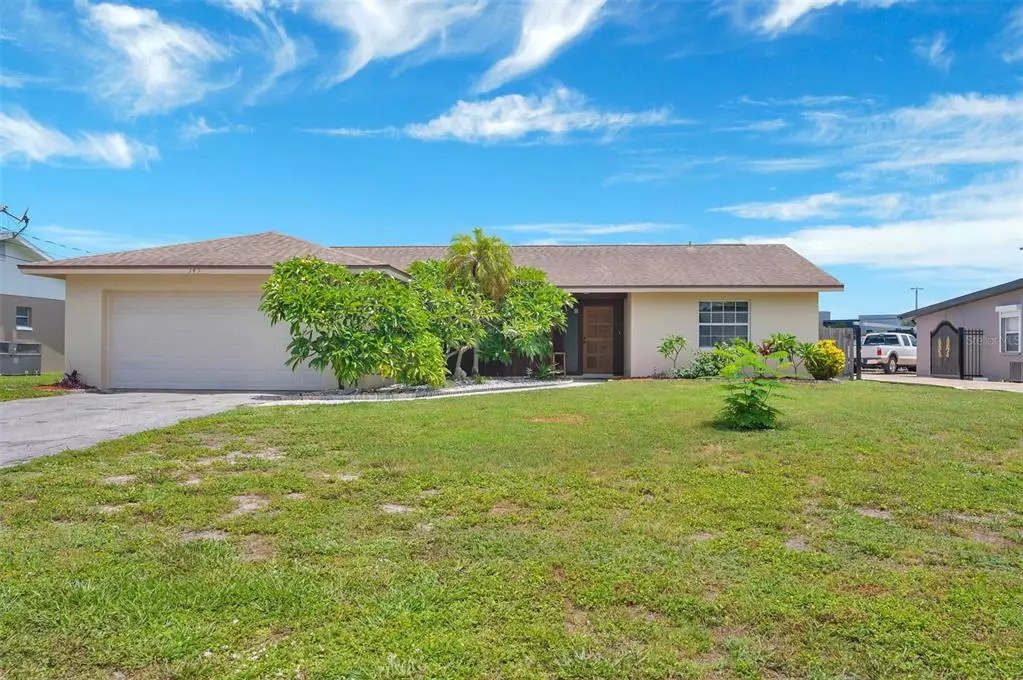$440,000
$465,000
5.4%For more information regarding the value of a property, please contact us for a free consultation.
3 Beds
2 Baths
1,494 SqFt
SOLD DATE : 09/12/2022
Key Details
Sold Price $440,000
Property Type Single Family Home
Sub Type Single Family Residence
Listing Status Sold
Purchase Type For Sale
Square Footage 1,494 sqft
Price per Sqft $294
Subdivision Town & Country Estates
MLS Listing ID A4540092
Sold Date 09/12/22
Bedrooms 3
Full Baths 2
Construction Status Appraisal,Financing,Inspections
HOA Y/N No
Originating Board Stellar MLS
Year Built 1978
Annual Tax Amount $3,127
Lot Size 8,712 Sqft
Acres 0.2
Property Description
Charming 3 bedroom, 2 bath pool home, This home offers No HOA, no CDD, no deed restrictions!! As you enter through the front door, you will immediately feel at home. This open floor plan begins once you walk through the ornate wooden front door into the Freshly painted, living room with wood-burning fireplace that easily flows through the dining room, to the kitchen and breakfast bar. Enjoy cooking in your kitchen with fabulous Quartz countertops and easy-care ceramic tile. Both bathrooms have been updated with Custom Tile, The Large Master Suite offers a large walk-in closet with beautiful Wood Laminate Flooring that is also seen in both guestrooms. From the many windows of the home, you will enjoy Florida radiate sunshine and opens out onto a large screen lanai which will be only ONE of your favorite solitude as it offers outside living while easily accommodating friends and family overlooking the beautiful Refreshing sparkling pool. Or sit and relax in the Custom built Pegoda with Swing and brick paver patio to fully enjoy the beauty that Florida living year around. Only 5miles to the world-famous Siesta Key beaches. Home is in a non-flood zone, and is minutes away from many shops, restaurants, and Medical offices of both Southgate and Gulf Gate. Come see for yourself – you won’t be disappointed!
Location
State FL
County Sarasota
Community Town & Country Estates
Zoning RSF3
Rooms
Other Rooms Attic
Interior
Interior Features Ceiling Fans(s), Living Room/Dining Room Combo, Split Bedroom
Heating Central, Heat Pump
Cooling Central Air
Flooring Carpet, Ceramic Tile
Fireplaces Type Living Room, Wood Burning
Fireplace true
Appliance Dishwasher, Disposal, Dryer, Electric Water Heater, Exhaust Fan, Freezer, Range, Refrigerator, Washer
Exterior
Exterior Feature Fence, Sliding Doors
Parking Features Garage Door Opener
Garage Spaces 2.0
Pool Auto Cleaner, Gunite, In Ground
Utilities Available Cable Available, Cable Connected, Electricity Connected
Roof Type Shingle
Porch Deck, Patio, Porch, Screened
Attached Garage true
Garage true
Private Pool Yes
Building
Lot Description In County, Level, Near Public Transit, Paved
Entry Level One
Foundation Slab
Lot Size Range 0 to less than 1/4
Sewer Septic Tank
Water Public
Architectural Style Traditional
Structure Type Block, Stucco
New Construction false
Construction Status Appraisal,Financing,Inspections
Schools
Elementary Schools Wilkinson Elementary
Middle Schools Brookside Middle
High Schools Riverview High
Others
Senior Community No
Ownership Fee Simple
Acceptable Financing Cash, Conventional
Membership Fee Required None
Listing Terms Cash, Conventional
Special Listing Condition None
Read Less Info
Want to know what your home might be worth? Contact us for a FREE valuation!

Our team is ready to help you sell your home for the highest possible price ASAP

© 2024 My Florida Regional MLS DBA Stellar MLS. All Rights Reserved.
Bought with COMPASS FLORIDA LLC
GET MORE INFORMATION

REALTORS®






