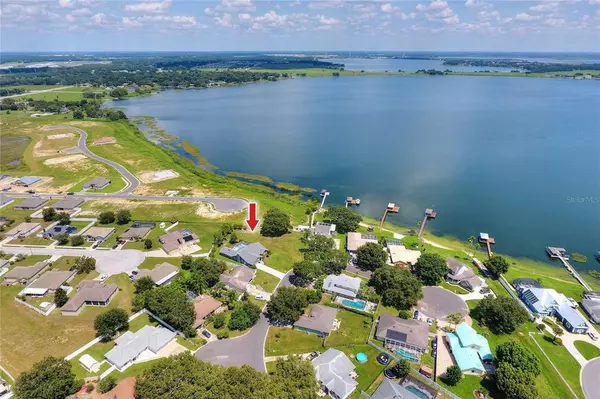$485,000
$485,000
For more information regarding the value of a property, please contact us for a free consultation.
3 Beds
2 Baths
2,263 SqFt
SOLD DATE : 09/09/2022
Key Details
Sold Price $485,000
Property Type Single Family Home
Sub Type Single Family Residence
Listing Status Sold
Purchase Type For Sale
Square Footage 2,263 sqft
Price per Sqft $214
Subdivision Arietta Landing
MLS Listing ID L4932201
Sold Date 09/09/22
Bedrooms 3
Full Baths 2
Construction Status Appraisal,Financing,Inspections
HOA Y/N No
Originating Board Stellar MLS
Year Built 1990
Annual Tax Amount $1,573
Lot Size 0.380 Acres
Acres 0.38
Lot Dimensions 83x192
Property Description
New listing! Auburndale POOL home with partial lake views in the Arietta Landing neighborhood! As you approach the property the updated exterior paint, beautiful stone work and lush landscaping welcome you home. Enter the home and the 2263 sq. ft. feels very spacious with vaulted ceilings and hardwood floors that flow seamlessly throughout the living space. The home boasts a split floor plan with the owner's suite showcasing views of the pool and lake from each room. French doors open to the pool from the owner's bedroom and a large window is positioned above the soaker tub in the owner's bathroom to allow natural light to flood the space. The additional bedrooms and full bathroom are positioned behind the kitchen allowing the bathroom to also be utilized as a pool bathroom. The kitchen has been upgraded with painted cabinetry, new recessed lighting, hardware and granite countertops. The entire home wraps around the gorgeous lanai area bringing the outside views into nearly every room. A THIRD GARAGE has been added off the back of the home providing great storage for trailers, mowers or any of your outdoor accessories! Lining the back of the property are many fruit trees including mango, avocado, lime, grapevine and orange! With a NEW ROOF in 2021 and NEW AC in 2022 this home is ready for its new owner!
Location
State FL
County Polk
Community Arietta Landing
Rooms
Other Rooms Attic, Formal Dining Room Separate, Great Room
Interior
Interior Features Ceiling Fans(s), Eat-in Kitchen, Split Bedroom, Stone Counters, Vaulted Ceiling(s)
Heating Central
Cooling Central Air
Flooring Carpet, Tile, Wood
Fireplaces Type Electric
Fireplace true
Appliance Dishwasher, Disposal, Dryer, Electric Water Heater, Microwave, Range, Refrigerator, Washer
Laundry Inside
Exterior
Exterior Feature French Doors, Irrigation System, Lighting
Parking Features Driveway, Garage Door Opener
Garage Spaces 2.0
Pool Gunite, In Ground, Screen Enclosure
Community Features Deed Restrictions
Utilities Available Electricity Connected
View Y/N 1
View Water
Roof Type Shingle
Porch Screened
Attached Garage true
Garage true
Private Pool Yes
Building
Story 1
Entry Level One
Foundation Slab
Lot Size Range 1/4 to less than 1/2
Sewer Public Sewer
Water Public
Structure Type Block, Stucco
New Construction false
Construction Status Appraisal,Financing,Inspections
Schools
Elementary Schools Lena Vista Elem
Middle Schools Stambaugh Middle
High Schools Auburndale High School
Others
Senior Community No
Ownership Fee Simple
Acceptable Financing Cash, Conventional, VA Loan
Membership Fee Required None
Listing Terms Cash, Conventional, VA Loan
Special Listing Condition None
Read Less Info
Want to know what your home might be worth? Contact us for a FREE valuation!

Our team is ready to help you sell your home for the highest possible price ASAP

© 2024 My Florida Regional MLS DBA Stellar MLS. All Rights Reserved.
Bought with CENTURY 21 MYERS REALTY
GET MORE INFORMATION
REALTORS®






