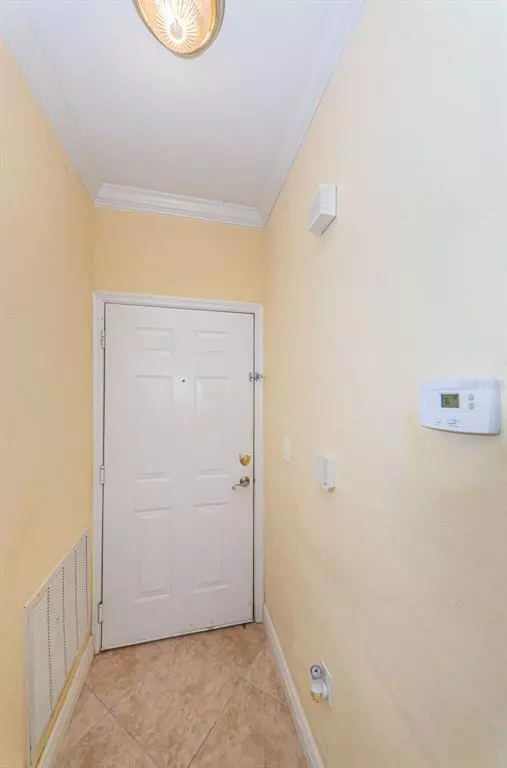$294,400
$294,400
For more information regarding the value of a property, please contact us for a free consultation.
2 Beds
2 Baths
1,230 SqFt
SOLD DATE : 09/09/2022
Key Details
Sold Price $294,400
Property Type Condo
Sub Type Condominium
Listing Status Sold
Purchase Type For Sale
Square Footage 1,230 sqft
Price per Sqft $239
Subdivision Grand Venezia At Baywatch Condo
MLS Listing ID U8172990
Sold Date 09/09/22
Bedrooms 2
Full Baths 2
Condo Fees $547
Construction Status Financing,Inspections
HOA Y/N No
Originating Board Stellar MLS
Year Built 2001
Annual Tax Amount $4,223
Property Description
Welcome to 2731 Via Capri Unit 933, your personal turn key, fully furnished coastal getaway!
Conveniently located near restaurants, golfing, airports and beaches, this home sits inside a lovely
gated waterfront community in central Pinellas County. Offerings include plenty of luxuries on site:
a beautiful clubhouse with a 24 hour fitness center (save money; no gym membership!) and a heated
pool with cabanas, hot tub and sauna. The lovely exterior of the building lends itself to a
Mediterranean feel with beautiful architecture and tile roofs. The swaying palm trees add to the
vacation-like ambiance. Stroll along the 1.5 mile lighted waterfront walking trail, have a picnic
with the barbecue grills provided, and even check off your to-do list and wash the car in the on-site
car care center. Back to leisure time, there is a spot to drop your kayak into the water to explore
the waters of Tampa Bay. No worries about that cave-like feeling in some condos, there are windows
galore to let in the Florida sunshine. The split floor plan with two large bedrooms each have their own
bath access, large walk-in closets, and decorative ceiling fans. The laundry room has a full size washer and
dryer. Granite countertops, resort like furnishings, and upscale lighting fixtures all make for a
lovely vacation or full time home. Maintenance free living with all the conveniences are yours on
Via Capri!
Location
State FL
County Pinellas
Community Grand Venezia At Baywatch Condo
Interior
Interior Features Ceiling Fans(s), Crown Molding, Eat-in Kitchen, Kitchen/Family Room Combo, Living Room/Dining Room Combo, Open Floorplan, Split Bedroom, Stone Counters, Thermostat, Tray Ceiling(s), Walk-In Closet(s), Window Treatments
Heating Central, Electric
Cooling Central Air
Flooring Carpet, Ceramic Tile
Furnishings Furnished
Fireplace false
Appliance Dishwasher, Disposal, Dryer, Gas Water Heater, Microwave, Washer
Laundry Inside, Laundry Room
Exterior
Exterior Feature Tennis Court(s)
Parking Features Common, Ground Level, Open
Pool In Ground
Community Features Deed Restrictions, Fitness Center, Gated, Pool, Tennis Courts
Utilities Available Cable Connected, Electricity Connected, Natural Gas Connected, Sewer Connected, Street Lights, Water Connected
Amenities Available Clubhouse, Fitness Center, Gated, Playground, Pool, Sauna, Security, Spa/Hot Tub, Tennis Court(s)
Roof Type Tile
Garage false
Private Pool No
Building
Story 3
Entry Level Multi/Split
Foundation Slab
Lot Size Range Non-Applicable
Sewer Public Sewer
Water Public
Structure Type Stucco, Wood Frame
New Construction false
Construction Status Financing,Inspections
Schools
Elementary Schools Belcher Elementary-Pn
Middle Schools Oak Grove Middle-Pn
High Schools Clearwater High-Pn
Others
Pets Allowed Breed Restrictions, Size Limit, Yes
HOA Fee Include Guard - 24 Hour, Cable TV, Common Area Taxes, Pool, Escrow Reserves Fund, Maintenance Grounds, Management, Pool, Private Road, Recreational Facilities, Sewer, Trash
Senior Community No
Pet Size Large (61-100 Lbs.)
Ownership Condominium
Monthly Total Fees $547
Acceptable Financing Cash, Conventional
Membership Fee Required Required
Listing Terms Cash, Conventional
Num of Pet 1
Special Listing Condition None
Read Less Info
Want to know what your home might be worth? Contact us for a FREE valuation!

Our team is ready to help you sell your home for the highest possible price ASAP

© 2024 My Florida Regional MLS DBA Stellar MLS. All Rights Reserved.
Bought with CHARLES RUTENBERG REALTY INC
GET MORE INFORMATION

REALTORS®






