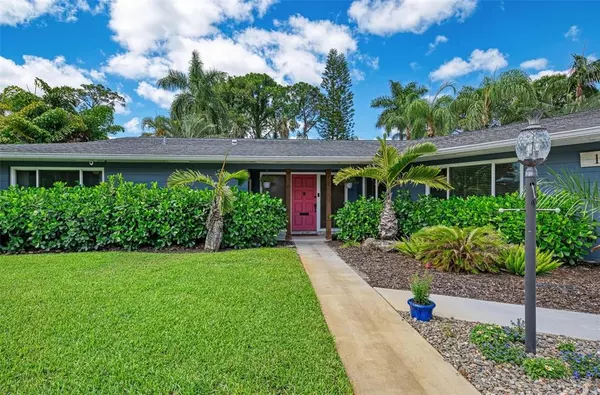$825,000
$875,000
5.7%For more information regarding the value of a property, please contact us for a free consultation.
3 Beds
3 Baths
2,832 SqFt
SOLD DATE : 09/09/2022
Key Details
Sold Price $825,000
Property Type Single Family Home
Sub Type Single Family Residence
Listing Status Sold
Purchase Type For Sale
Square Footage 2,832 sqft
Price per Sqft $291
Subdivision Country Club Heights
MLS Listing ID A4539461
Sold Date 09/09/22
Bedrooms 3
Full Baths 3
Construction Status No Contingency
HOA Y/N No
Originating Board Stellar MLS
Year Built 1966
Annual Tax Amount $3,531
Lot Size 0.840 Acres
Acres 0.84
Property Description
Seeing is believing! Come see this completely updated stunning home that will take your breath away as you will never want to leave. Live in this model-like home and enjoy all that upscale living has to offer on nearly an acre lot. Enter the home and behold true open space living with kitchen, dining and living rooms all flowing together. An entertainer’s dream with gourmet kitchen outfitted with an abundance of storage space, quartz countertops, subway tile backsplash, soft-close cabinetry, pullout shelves, stainless steel appliances, wine cooler and island with eating space and extra storage. The master bedroom offers an updated en-suite bath, large walk-in closet with custom-built shelving, plus extra space for an office, exercise or lounge area. The split floor plan offers two bedrooms with walk-in closets, lighted ceiling fans and each having their own baths, with clawfoot tub in one bath and tiled standalone shower in the other. This luxurious spacious home has it all, including hurricane-rated impact windows, sliders and doors, upgraded fans, recessed ceiling light fixtures throughout, walk-in pantry, interior laundry room with sink, exquisite chandeliers, multiple barn doors, dual energy-efficient flush toilets and a huge screen-enclosed lanai with storage closet. Step into the oversized backyard for peace and tranquility, enjoy your own swimming pool for fun pool parties, swimming laps or relaxing while soaking in the sun. You will also find a cozy paved area with a fire pit, play area and beautiful landscaping throughout with palm trees and exotic plants. With swinging double gates on both sides of the home, there is plenty of space to park a boat, RV or company trucks with no community vehicle restrictions. No rental restrictions, no HOA or deed restrictions. RV canopy and playground set are negotiable. Just a short distance to Bradenton Country Club, Fresh Market, HCA Florida Blake Hospital, Publix, tasty restaurants and the beautiful beaches of Anna Maria Island. Make your appointment today to see this amazing home!
Location
State FL
County Manatee
Community Country Club Heights
Zoning RSF4.5
Direction W
Rooms
Other Rooms Inside Utility
Interior
Interior Features Built-in Features, Ceiling Fans(s), Eat-in Kitchen, Kitchen/Family Room Combo, Master Bedroom Main Floor, Open Floorplan, Solid Wood Cabinets, Split Bedroom, Stone Counters, Thermostat, Walk-In Closet(s), Window Treatments
Heating Central, Electric
Cooling Central Air
Flooring Ceramic Tile
Furnishings Unfurnished
Fireplace false
Appliance Dishwasher, Disposal, Microwave, Range, Refrigerator, Wine Refrigerator
Laundry Inside, Laundry Room
Exterior
Exterior Feature French Doors, Hurricane Shutters, Irrigation System, Rain Gutters, Sliding Doors
Parking Features Boat, Covered, Driveway, Parking Pad
Garage Spaces 2.0
Fence Fenced, Wood
Pool Gunite, In Ground, Pool Sweep
Utilities Available BB/HS Internet Available, Cable Connected, Electricity Connected, Phone Available, Sewer Connected, Sprinkler Well, Water Connected
View Trees/Woods
Roof Type Shingle
Porch Covered, Enclosed, Patio
Attached Garage true
Garage true
Private Pool No
Building
Lot Description City Limits, Level, Oversized Lot, Paved
Story 1
Entry Level One
Foundation Slab
Lot Size Range 1/2 to less than 1
Sewer Public Sewer
Water Public
Architectural Style Ranch
Structure Type Block
New Construction false
Construction Status No Contingency
Schools
Elementary Schools Miller Elementary
Middle Schools W.D. Sugg Middle
High Schools Manatee High
Others
Pets Allowed Yes
Senior Community No
Pet Size Extra Large (101+ Lbs.)
Ownership Fee Simple
Acceptable Financing Cash, Conventional
Listing Terms Cash, Conventional
Num of Pet 10+
Special Listing Condition None
Read Less Info
Want to know what your home might be worth? Contact us for a FREE valuation!

Our team is ready to help you sell your home for the highest possible price ASAP

© 2024 My Florida Regional MLS DBA Stellar MLS. All Rights Reserved.
Bought with COLDWELL BANKER REALTY
GET MORE INFORMATION

REALTORS®






