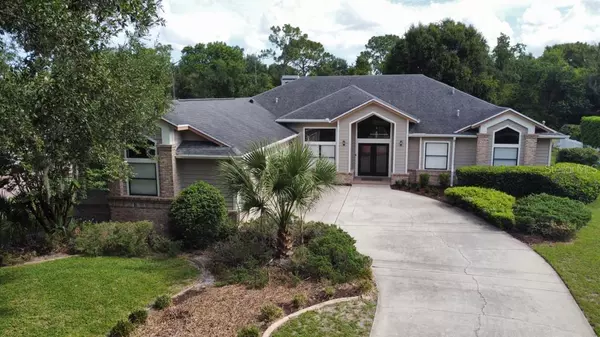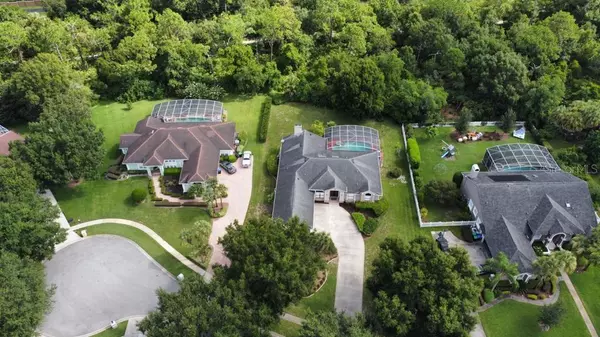$750,000
$779,000
3.7%For more information regarding the value of a property, please contact us for a free consultation.
4 Beds
3 Baths
2,985 SqFt
SOLD DATE : 09/06/2022
Key Details
Sold Price $750,000
Property Type Single Family Home
Sub Type Single Family Residence
Listing Status Sold
Purchase Type For Sale
Square Footage 2,985 sqft
Price per Sqft $251
Subdivision Courtleigh Park
MLS Listing ID S5071259
Sold Date 09/06/22
Bedrooms 4
Full Baths 3
Construction Status Inspections
HOA Fees $36
HOA Y/N Yes
Originating Board Stellar MLS
Year Built 1990
Annual Tax Amount $5,401
Lot Size 0.540 Acres
Acres 0.54
Property Description
This luxurious 4/3 home is located in the beautiful established neighborhood of Courtleigh Park. Come see this meticulously cared-for home that has been tastefully remodeled and upgraded with gourmet kitchen, under-the-sink reverse osmosis filter system to give alkaline drinking water, 42" cabinets, granite, huge island and upgraded SS appliances. It has a great family room that is spacious enough for happy and memorable family gatherings, in addition to the formal living and dining rooms. Sliding doors from the great room, formal living room and master bedroom give you spectacular view and access to the beautiful screened pool and preservation area. Huge laundry room with granite counters, and marble counter in the master bathroom. This dream-home is located in a cul-de-sac and backs onto a conservation land, a few minutes away from the famous restaurant row and fine dining and shopping of Dr. Phillips and Windermere. Come see for yourself all the fine details added to this home. Don't miss the opportunity to proudly own this amazing home.
Location
State FL
County Orange
Community Courtleigh Park
Zoning R-CE-C
Rooms
Other Rooms Family Room, Formal Dining Room Separate, Formal Living Room Separate
Interior
Interior Features Ceiling Fans(s), Crown Molding, Eat-in Kitchen, High Ceilings, Kitchen/Family Room Combo, Master Bedroom Main Floor, Open Floorplan, Smart Home, Solid Surface Counters, Solid Wood Cabinets, Thermostat, Vaulted Ceiling(s)
Heating Central, Electric
Cooling Central Air
Flooring Bamboo, Concrete, Tile
Fireplaces Type Family Room, Wood Burning
Furnishings Unfurnished
Fireplace true
Appliance Built-In Oven, Cooktop, Dishwasher, Disposal, Electric Water Heater, Exhaust Fan, Kitchen Reverse Osmosis System, Microwave, Range Hood, Refrigerator, Tankless Water Heater
Laundry Inside, Laundry Room, Other
Exterior
Exterior Feature Irrigation System, Private Mailbox, Rain Gutters, Sidewalk, Sliding Doors
Parking Features Driveway, Garage Door Opener, Ground Level
Garage Spaces 3.0
Pool Gunite, In Ground, Screen Enclosure
Community Features Deed Restrictions, Park, Playground, Sidewalks
Utilities Available BB/HS Internet Available, Cable Available, Electricity Connected, Public, Street Lights, Water Connected
Amenities Available Basketball Court, Park, Playground
Roof Type Shingle
Porch Covered, Deck, Enclosed, Rear Porch, Screened
Attached Garage true
Garage true
Private Pool Yes
Building
Story 1
Entry Level One
Foundation Slab
Lot Size Range 1/2 to less than 1
Sewer Septic Tank
Water Public
Structure Type Block, Stucco
New Construction false
Construction Status Inspections
Schools
Elementary Schools Windy Ridge Elem
Middle Schools Chain Of Lakes Middle
High Schools Olympia High
Others
Pets Allowed Yes
HOA Fee Include Management
Senior Community No
Ownership Fee Simple
Monthly Total Fees $72
Membership Fee Required Required
Special Listing Condition None
Read Less Info
Want to know what your home might be worth? Contact us for a FREE valuation!

Our team is ready to help you sell your home for the highest possible price ASAP

© 2024 My Florida Regional MLS DBA Stellar MLS. All Rights Reserved.
Bought with COLDWELL BANKER REALTY
GET MORE INFORMATION

REALTORS®






