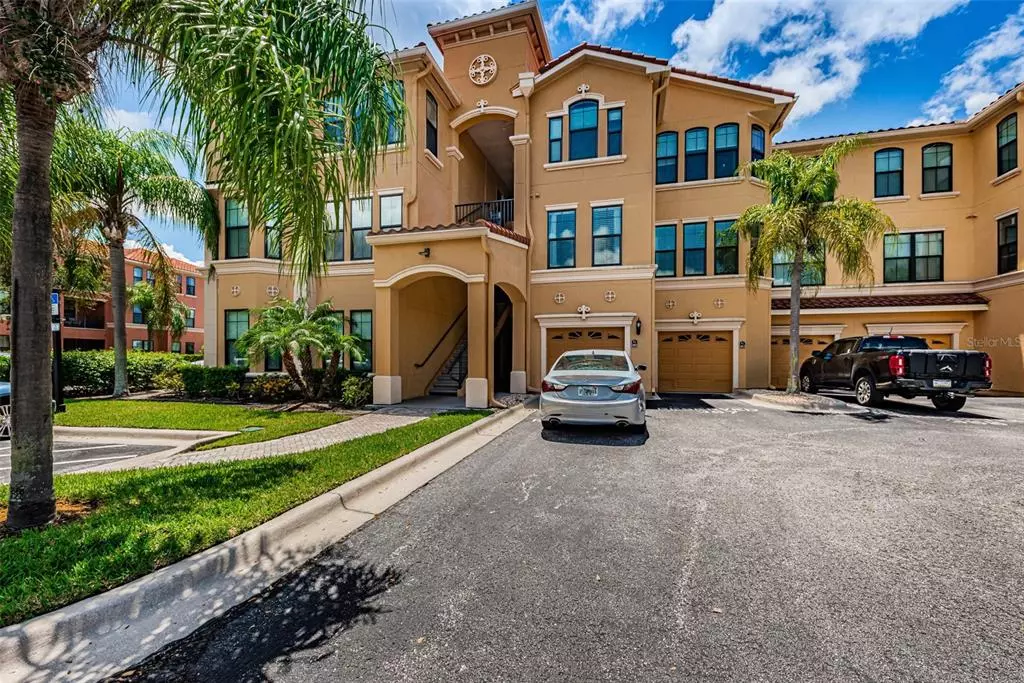$216,000
$214,500
0.7%For more information regarding the value of a property, please contact us for a free consultation.
1 Bed
1 Bath
770 SqFt
SOLD DATE : 09/02/2022
Key Details
Sold Price $216,000
Property Type Condo
Sub Type Condominium
Listing Status Sold
Purchase Type For Sale
Square Footage 770 sqft
Price per Sqft $280
Subdivision Grand Venezia At Baywatch Condo
MLS Listing ID U8170563
Sold Date 09/02/22
Bedrooms 1
Full Baths 1
Condo Fees $340
Construction Status Inspections
HOA Y/N No
Originating Board Stellar MLS
Year Built 2001
Annual Tax Amount $3,189
Property Description
BACK ON MARKET! Buyer's financing fell through so their loss is your gain...Beautiful Waterfront Resort Style Gated Community! This is a ground floor furnished unit with views of Tampa Bay from your screened porch! This fabulous condo comes with everything currently in it! Large great room and kitchen greet you. All tiled or vinyl plank flooring. Kitchen features granite counters and breakfast bar. Bedroom is oversized with king bed and walk in closet. Washer and dryer even stay! This complex is truly a world of it's own with stunning clubhouse, 24 hr workout room, and heated pool. This community is right on Tampa Bay and has 24 hr manned security at gate. Locate close to everything you need including Tampa International Airport and St Pete/ Clearwater, 20 minutes to Clearwater Beach. This is your new place to call home! Back on market because Buyer's Financing fell through
Location
State FL
County Pinellas
Community Grand Venezia At Baywatch Condo
Interior
Interior Features Ceiling Fans(s), High Ceilings, Living Room/Dining Room Combo, Master Bedroom Main Floor, Stone Counters, Walk-In Closet(s), Window Treatments
Heating Central
Cooling Central Air
Flooring Laminate, Tile
Furnishings Furnished
Fireplace false
Appliance Dishwasher, Dryer, Gas Water Heater, Microwave, Range, Refrigerator, Washer
Exterior
Exterior Feature Lighting
Community Features Association Recreation - Owned, Buyer Approval Required, Fitness Center, Gated, Playground, Pool, Sidewalks, Tennis Courts, Waterfront
Utilities Available Natural Gas Connected, Public, Sewer Connected
Amenities Available Clubhouse, Fitness Center, Gated, Pool, Spa/Hot Tub
Waterfront Description Bay/Harbor
View Y/N 1
Water Access 1
Water Access Desc Bay/Harbor
View Water
Roof Type Tile
Garage false
Private Pool No
Building
Story 1
Entry Level One
Foundation Slab
Sewer Public Sewer
Water Public
Structure Type Stucco, Wood Frame
New Construction false
Construction Status Inspections
Schools
Elementary Schools Belcher Elementary-Pn
Middle Schools Oak Grove Middle-Pn
High Schools Clearwater High-Pn
Others
Pets Allowed Breed Restrictions, Number Limit, Size Limit, Yes
HOA Fee Include Guard - 24 Hour, Pool, Insurance, Maintenance Structure, Maintenance Grounds, Pool, Trash
Senior Community No
Pet Size Large (61-100 Lbs.)
Ownership Condominium
Monthly Total Fees $340
Acceptable Financing Cash, Conventional
Listing Terms Cash, Conventional
Num of Pet 1
Special Listing Condition None
Read Less Info
Want to know what your home might be worth? Contact us for a FREE valuation!

Our team is ready to help you sell your home for the highest possible price ASAP

© 2024 My Florida Regional MLS DBA Stellar MLS. All Rights Reserved.
Bought with MAVREALTY
GET MORE INFORMATION

REALTORS®






