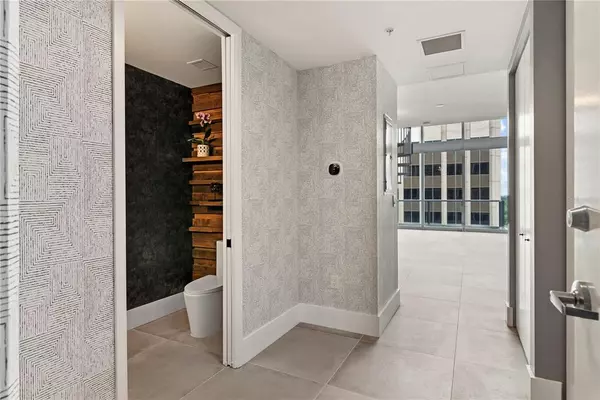$395,000
$409,000
3.4%For more information regarding the value of a property, please contact us for a free consultation.
1 Bed
2 Baths
921 SqFt
SOLD DATE : 09/01/2022
Key Details
Sold Price $395,000
Property Type Condo
Sub Type Condominium
Listing Status Sold
Purchase Type For Sale
Square Footage 921 sqft
Price per Sqft $428
Subdivision Vue/Lk Eola
MLS Listing ID O6043512
Sold Date 09/01/22
Bedrooms 1
Full Baths 1
Half Baths 1
HOA Fees $455/mo
HOA Y/N Yes
Originating Board Stellar MLS
Year Built 2007
Annual Tax Amount $4,745
Lot Size 1.310 Acres
Acres 1.31
Property Description
Striking Lake Eola Views from this renovated Luxury Two Story Loft! Enjoy the sunrise from your 20 ft floor to ceiling windows or block it out with your motorized blackout shades. Both bathrooms completely renovated. The master bathroom is donned with Stone Mosaic and Marble Styled Porcelain Tiles. The custom walk in shower features a Triple Shower-head and wand. The massive walk in California Closet is furnished with an extensive organization system and sit down Vanity. LG Stainless Steel Washer Dryer. Brand new French door refrigerator, kitchen sink upgrade, and new backsplash in the kitchen. Amenities include a heated Junior Olympic pool with views of Lake Eola, well equipped gym, yoga/dance room, theater room, massive lounge, terrace with grills and seating, basketball/tennis sport court, walk in temp controlled wine cellar, 24 hour security, Valet guest parking, conference rooms, etc.
The parking spot is only ONE LOOP up the garage. This is also the second highest floor with lofts. Do not hesitate!
Location
State FL
County Orange
Community Vue/Lk Eola
Zoning AC-3A/T
Rooms
Other Rooms Inside Utility, Loft
Interior
Interior Features Built-in Features, Ceiling Fans(s), Eat-in Kitchen, Living Room/Dining Room Combo, Master Bedroom Upstairs, Open Floorplan, Solid Surface Counters, Thermostat, Walk-In Closet(s)
Heating Central
Cooling Central Air
Flooring Concrete, Other, Tile
Fireplace false
Appliance Convection Oven, Dishwasher, Disposal, Dryer, Electric Water Heater, Freezer, Ice Maker, Microwave, Range, Refrigerator, Washer
Laundry Inside, Upper Level
Exterior
Exterior Feature Balcony
Parking Features Assigned, Guest, Valet
Garage Spaces 1.0
Community Features Community Mailbox, Fitness Center, Pool, Tennis Courts
Utilities Available Cable Connected, Electricity Connected, Natural Gas Connected, Public, Sewer Connected, Street Lights, Water Connected
View Y/N 1
View Water
Roof Type Concrete
Attached Garage true
Garage true
Private Pool No
Building
Story 35
Entry Level Two
Foundation Slab
Sewer Public Sewer
Water Public
Structure Type Concrete
New Construction false
Others
Pets Allowed Breed Restrictions
HOA Fee Include Guard - 24 Hour, Pool, Gas, Maintenance Structure, Maintenance Grounds, Management, Pool, Recreational Facilities, Security, Sewer, Trash, Water
Senior Community No
Pet Size Large (61-100 Lbs.)
Ownership Condominium
Monthly Total Fees $455
Acceptable Financing Cash, Conventional
Membership Fee Required Required
Listing Terms Cash, Conventional
Num of Pet 2
Special Listing Condition None
Read Less Info
Want to know what your home might be worth? Contact us for a FREE valuation!

Our team is ready to help you sell your home for the highest possible price ASAP

© 2024 My Florida Regional MLS DBA Stellar MLS. All Rights Reserved.
Bought with EXP REALTY LLC
GET MORE INFORMATION

REALTORS®






