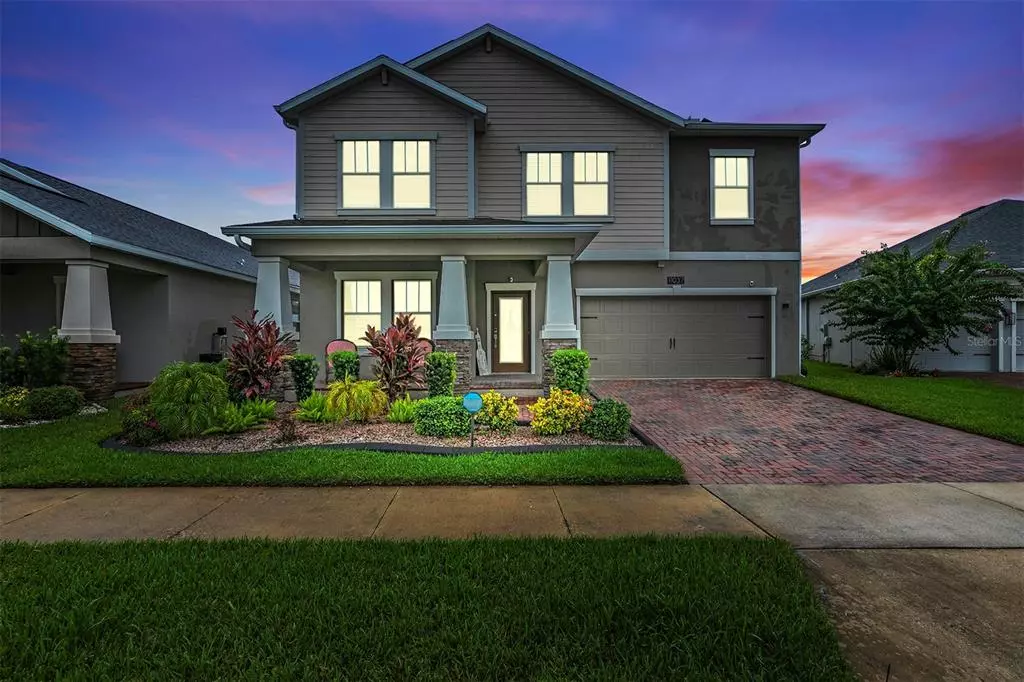$680,000
$649,900
4.6%For more information regarding the value of a property, please contact us for a free consultation.
4 Beds
3 Baths
2,647 SqFt
SOLD DATE : 08/31/2022
Key Details
Sold Price $680,000
Property Type Single Family Home
Sub Type Single Family Residence
Listing Status Sold
Purchase Type For Sale
Square Footage 2,647 sqft
Price per Sqft $256
Subdivision Oaks/Moss Park
MLS Listing ID O6046861
Sold Date 08/31/22
Bedrooms 4
Full Baths 2
Half Baths 1
Construction Status Inspections
HOA Fees $172/mo
HOA Y/N Yes
Originating Board Stellar MLS
Year Built 2016
Annual Tax Amount $5,173
Lot Size 6,098 Sqft
Acres 0.14
Property Description
Must See Outdoor Oasis, Solar powered, 4-bedroom, 2.5 -bathroom home in the heart of Lake Nona.
The 2647 Square Ft. home features tapered stone columns and a covered porch that capture the Craftsman style of the home.
As you enter the keyless front door, you will notice an open dining room with an abundance of natural light.
The large kitchen island is a focal point in this open floor plan. The kitchen has plenty of wooden cabinets, stainless steel appliances, stone countertops, and a reverse osmosis water filtration system.
The first floor also features tile floors, a large living space, a hidden office nook, and a half bath that is also accessible to the pool.
Open the sliding doors to access the covered lanai and in-ground pool/spa with travertine. Unwind to the relaxing sounds of the water features and enjoy the tranquil lake view while floating in your pebble tech bottom pool.
The stairs feature elegant, yet durable vinyl wood planks and those go throughout the entire second floor.
Here you will find the lavish owner's suite with an elevated view that overlooks the pool and lake. The owner's retreat bath has stone counters, dual vanity sinks, and an oversized shower and soaking tub.
Adjacent is the spacious, indoor laundry that connects to the massive walk-in closet.
The second floor also features a loft which can be used as a playroom, family room, or movie room.
There are 3 additional large bedrooms, one with a large walk-in closet, and a second full bathroom.
There is a 2-car garage with Electric Vehicle Charging and epoxy flooring.
Never run out of hot water and always have cool air with 2 large 50-gallon hot water tanks and 2 Lennox A/C units. Save money with the Solar Panels installed as well.
This home is in the Oaks at Moss Park Community just steps away from the community pool. The community also features 2 playgrounds and conservation areas.
Nearby is Moss Park Elementary, which has consistently remained one of the best schools in the district and state.
Located right by Moss Park which is known for its boating, fishing, camping, and nature trails.
Located just 12 miles from the Orlando International Airport, 18 miles to Disney, and 50 miles to Cocoa Beach.
Location
State FL
County Orange
Community Oaks/Moss Park
Zoning P-D
Interior
Interior Features Ceiling Fans(s), Master Bedroom Upstairs, Open Floorplan, Smart Home, Stone Counters, Thermostat, Walk-In Closet(s)
Heating Electric
Cooling Central Air
Flooring Tile, Vinyl
Furnishings Negotiable
Fireplace false
Appliance Dishwasher, Disposal, Dryer, Electric Water Heater, Exhaust Fan, Kitchen Reverse Osmosis System, Microwave, Range, Refrigerator, Washer, Water Softener
Laundry Inside, Laundry Room, Upper Level
Exterior
Exterior Feature Balcony, Irrigation System, Other, Rain Gutters, Sidewalk
Parking Features Driveway, Garage Door Opener
Garage Spaces 2.0
Fence Other
Pool Child Safety Fence, Heated, In Ground, Lighting
Community Features Community Mailbox, Park, Playground, Pool
Utilities Available BB/HS Internet Available, Cable Available, Electricity Connected, Sewer Connected, Solar, Sprinkler Meter, Street Lights, Water Connected
View Y/N 1
View Pool, Water
Roof Type Shingle
Porch Covered, Front Porch, Screened
Attached Garage true
Garage true
Private Pool Yes
Building
Lot Description Paved
Entry Level Two
Foundation Slab
Lot Size Range 0 to less than 1/4
Sewer Public Sewer
Water Public
Structure Type Stucco, Vinyl Siding
New Construction false
Construction Status Inspections
Schools
Elementary Schools Moss Park Elementary
Middle Schools Innovation Middle School
High Schools Lake Nona High
Others
Pets Allowed Yes
HOA Fee Include Internet
Senior Community No
Ownership Fee Simple
Monthly Total Fees $172
Acceptable Financing Cash, Conventional, FHA, VA Loan
Membership Fee Required Required
Listing Terms Cash, Conventional, FHA, VA Loan
Special Listing Condition None
Read Less Info
Want to know what your home might be worth? Contact us for a FREE valuation!

Our team is ready to help you sell your home for the highest possible price ASAP

© 2025 My Florida Regional MLS DBA Stellar MLS. All Rights Reserved.
Bought with EXP REALTY LLC
GET MORE INFORMATION
REALTORS®






