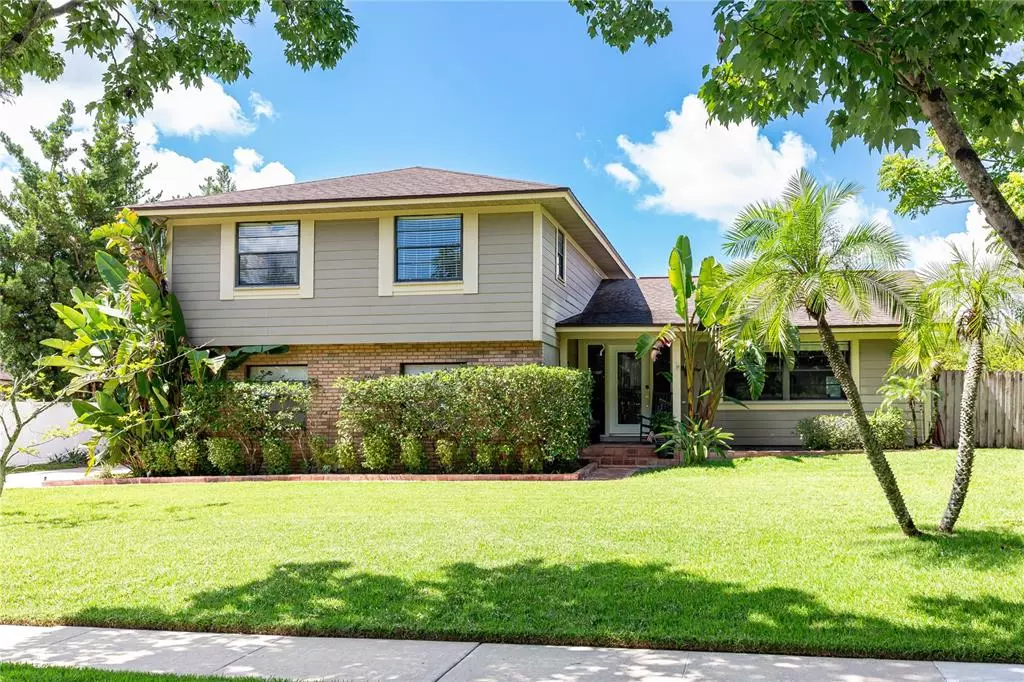$505,000
$500,000
1.0%For more information regarding the value of a property, please contact us for a free consultation.
3 Beds
3 Baths
2,146 SqFt
SOLD DATE : 08/30/2022
Key Details
Sold Price $505,000
Property Type Single Family Home
Sub Type Single Family Residence
Listing Status Sold
Purchase Type For Sale
Square Footage 2,146 sqft
Price per Sqft $235
Subdivision Woodside Village
MLS Listing ID O6043970
Sold Date 08/30/22
Bedrooms 3
Full Baths 2
Half Baths 1
Construction Status Financing,Inspections
HOA Fees $55/qua
HOA Y/N Yes
Originating Board Stellar MLS
Year Built 1982
Annual Tax Amount $4,687
Lot Size 0.280 Acres
Acres 0.28
Property Description
Located in the desirable Woodside Village neighborhood on a .29-acre lot, this 3 bedroom, 2 1/2 bath 2,146 sq ft tri-level home has endless potential. With an open floor plan, there is ample flex space for work or play. The main level is comprised of a living, dining, kitchen combo and a bonus/flex space perfect for lounging and watching TV. Remodeled in 2021, the beautiful kitchen is light and bright and features GE appliances, granite counters, and a breakfast bar. The adjoining eat-in space can easily seat 6. The ground floor is currently an office with a fireplace, but it can be a 2nd family room or a playroom with an adjoining updated pool bath. The top floor has the 3 bedrooms and 2 baths, including a 2021 renovated guest bath, the master bath has a large soaking tub and walk-in shower. Enjoy the outdoor space, including a covered back porch, and a sparkling pool and spa providing hours of enjoyment on a hot day. The 23 x 2 garage includes the laundry area. For car or boat enthusiasts, there is a large parking pad on the west side of the property, behind a fence, where there is the potential to park several vehicles or an RV. Woodside Village is a hidden gem with amenities including clubhouse with pool, 2 tennis courts, playground and a private boat ramp to Lake Pearl. Zoned for top rated Winter Park schools. Easy access to 417, UCF, Winter Park, and Orlando International airport. Welcome home!
Location
State FL
County Orange
Community Woodside Village
Zoning R-1AA
Rooms
Other Rooms Den/Library/Office, Family Room
Interior
Interior Features Ceiling Fans(s), Crown Molding, Kitchen/Family Room Combo, Master Bedroom Upstairs, Open Floorplan, Solid Surface Counters
Heating Central
Cooling Central Air
Flooring Tile, Vinyl
Fireplaces Type Family Room, Wood Burning
Fireplace true
Appliance Dishwasher, Electric Water Heater, Microwave, Range, Refrigerator
Laundry In Garage
Exterior
Exterior Feature Irrigation System, Sidewalk
Parking Features Boat, Driveway, Ground Level, Parking Pad
Garage Spaces 2.0
Pool Gunite, In Ground, Screen Enclosure
Community Features Deed Restrictions, Fishing, Playground, Pool, Boat Ramp, Sidewalks, Tennis Courts, Water Access, Waterfront
Utilities Available BB/HS Internet Available, Cable Available, Electricity Connected, Street Lights, Water Connected
Water Access 1
Water Access Desc Lake
Roof Type Shingle
Porch Covered, Rear Porch
Attached Garage true
Garage true
Private Pool Yes
Building
Lot Description Sidewalk, Paved
Entry Level Multi/Split
Foundation Slab
Lot Size Range 1/4 to less than 1/2
Sewer Public Sewer
Water Public
Architectural Style Traditional
Structure Type Block, Cement Siding, Stucco, Wood Frame
New Construction false
Construction Status Financing,Inspections
Schools
Elementary Schools Lakemont Elem
Middle Schools Maitland Middle
High Schools Winter Park High
Others
Pets Allowed Yes
HOA Fee Include Common Area Taxes, Pool, Escrow Reserves Fund, Management, Pool, Recreational Facilities
Senior Community No
Ownership Fee Simple
Monthly Total Fees $55
Acceptable Financing Cash, Conventional
Membership Fee Required Required
Listing Terms Cash, Conventional
Special Listing Condition None
Read Less Info
Want to know what your home might be worth? Contact us for a FREE valuation!

Our team is ready to help you sell your home for the highest possible price ASAP

© 2025 My Florida Regional MLS DBA Stellar MLS. All Rights Reserved.
Bought with UPWELL REALTY LLC
GET MORE INFORMATION
REALTORS®






