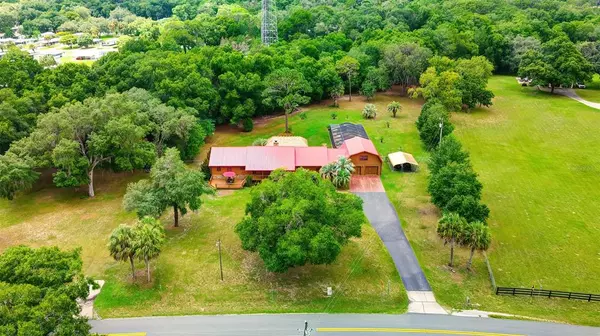$615,000
$639,500
3.8%For more information regarding the value of a property, please contact us for a free consultation.
4 Beds
3 Baths
3,267 SqFt
SOLD DATE : 08/26/2022
Key Details
Sold Price $615,000
Property Type Single Family Home
Sub Type Single Family Residence
Listing Status Sold
Purchase Type For Sale
Square Footage 3,267 sqft
Price per Sqft $188
Subdivision Castle Lake Park Unrec
MLS Listing ID W7846019
Sold Date 08/26/22
Bedrooms 4
Full Baths 3
Construction Status Financing
HOA Y/N No
Originating Board Stellar MLS
Year Built 1988
Annual Tax Amount $3,038
Lot Size 2.740 Acres
Acres 2.74
Lot Dimensions 470x420x625x107
Property Description
Active with Contract - Accepting Back up Offers. Custom-built Log home that shows pride of ownership! Total square feet, 4,422; with 3,267 square feet of living space with soaring cathedral ceilings this home offers that spacious feel and privacy as it sits on 2.74 Acres in a highly sought-after community that backs up the Withlacoochee State Trail for quiet walks; bike riding, and horseback riding. As you drive down the long driveway that leads up to this amazing Log home you will notice there is plenty of parking space and how meticulously maintained the land and home is kept. A large deck and porch in the front of the home where you can relax and enjoy nature. As you step inside you will be impressed by the tongue and groove Hardwood flooring which continues throughout the home; an open floor plan with plenty of natural light flowing in. A living room that is impressive in size with floor to ceiling beautiful stone 2-sided Fireplace. The owners spared no expense in the home upgrades and remodel. A remodeled kitchen with plenty of custom hand-made wood cabinets; large Island workspace; plenty of granite counter space; newer stainless-steel appliances. A large dining room, breakfast room; and a huge walk-in pantry room. The huge family room is tucked away in the back of the home. Everywhere you turn there is not a space that has not been improved! This owner had an eye for maintaining the integrity of a log home and decorating like a pro interior designer. If you would like the furnishings too, perfect in a log home setting, it can be arranged at the right offer. A spacious Primary bedroom with remodeled en-suite with walk in shower. The other 3 bedrooms are spacious, and the 2 full baths were also remodeled. The private acreage is perfect for entertainment with the oversized Huge covered deck (16 x 30) and beautiful custom designed Tiki bar with beer keg and refrigerator in place. Across from the deck is a newer (2017) custom designed in ground chlorine or can be converted back to saltwater, 15 x 30 pool. Enjoy a tropical drink from the tiki bar while cooling off in the pool under the custom designed waterfall. Above the garage there is a huge in-law suite with a full bath; it would make a great theater room or at home office. Besides the attached oversized 2 car garage there is additional space in the separate enclosed 30 x 52 structure with 4 individual garage doors that allow for a workshop or storage of your extra vehicles/toys. Also, a carport for additional covered space and a shed for additional storage. This is a move in ready Log home that you must see in person to appreciate. Short distance to the Fort Cooper state park and rails to trails bike paths and others, not to mention close to downtown Inverness and its Amenities, you can see how everything you need is all right here. Metal Roof in 2011 and A/C in 2018. Set up your private showing today!
Location
State FL
County Citrus
Community Castle Lake Park Unrec
Zoning CLR
Rooms
Other Rooms Breakfast Room Separate, Family Room, Formal Dining Room Separate, Formal Living Room Separate
Interior
Interior Features Cathedral Ceiling(s), Ceiling Fans(s), High Ceilings, Master Bedroom Main Floor, Open Floorplan, Solid Wood Cabinets, Stone Counters, Window Treatments
Heating Central, Electric, Heat Pump
Cooling Central Air
Flooring Carpet, Tile, Wood
Fireplaces Type Gas, Living Room
Fireplace true
Appliance Dishwasher, Dryer, Electric Water Heater, Freezer, Microwave, Range, Refrigerator, Washer, Water Filtration System
Laundry Laundry Room
Exterior
Exterior Feature Fence, French Doors, Lighting, Rain Gutters
Parking Features Driveway, Garage Door Opener, Oversized
Garage Spaces 2.0
Fence Chain Link
Pool Gunite, In Ground, Lighting, Screen Enclosure
Utilities Available Electricity Connected
View Trees/Woods
Roof Type Metal
Porch Covered, Deck, Front Porch
Attached Garage true
Garage true
Private Pool Yes
Building
Lot Description Cleared, In County, Paved
Entry Level Two
Foundation Slab
Lot Size Range 2 to less than 5
Sewer Septic Tank
Water Well
Architectural Style Other
Structure Type Log
New Construction false
Construction Status Financing
Schools
Middle Schools Inverness Middle School
High Schools Citrus High School
Others
Senior Community No
Ownership Fee Simple
Acceptable Financing Cash, Conventional, FHA, USDA Loan, VA Loan
Listing Terms Cash, Conventional, FHA, USDA Loan, VA Loan
Special Listing Condition None
Read Less Info
Want to know what your home might be worth? Contact us for a FREE valuation!

Our team is ready to help you sell your home for the highest possible price ASAP

© 2024 My Florida Regional MLS DBA Stellar MLS. All Rights Reserved.
Bought with FATHOM REALTY FL LLC
GET MORE INFORMATION

REALTORS®






