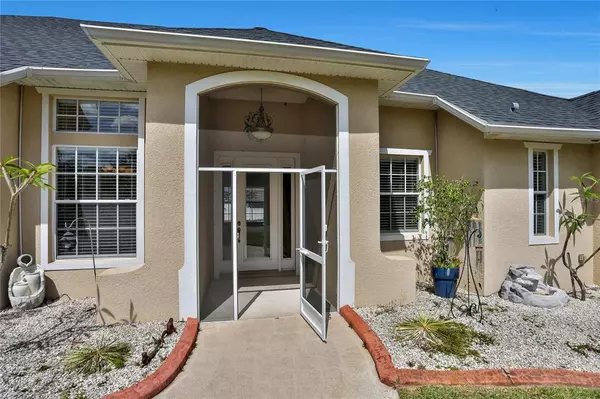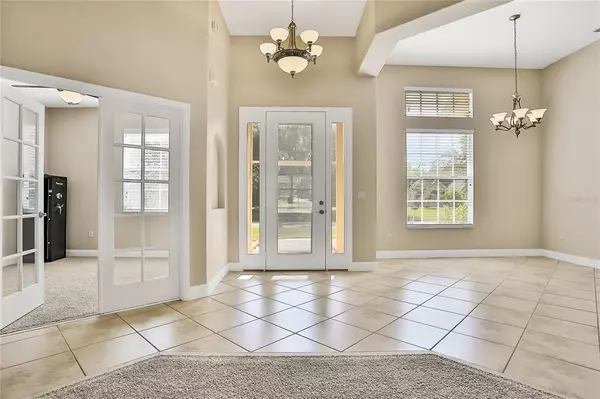$575,000
$599,000
4.0%For more information regarding the value of a property, please contact us for a free consultation.
3 Beds
3 Baths
3,026 SqFt
SOLD DATE : 08/23/2022
Key Details
Sold Price $575,000
Property Type Single Family Home
Sub Type Single Family Residence
Listing Status Sold
Purchase Type For Sale
Square Footage 3,026 sqft
Price per Sqft $190
Subdivision Narcoossee Half Acres Unit 02
MLS Listing ID S5066498
Sold Date 08/23/22
Bedrooms 3
Full Baths 3
Construction Status Appraisal,Financing,Inspections
HOA Y/N No
Originating Board Stellar MLS
Year Built 2007
Annual Tax Amount $4,801
Lot Size 0.560 Acres
Acres 0.56
Property Description
This impressive custom-built home is located on a half-acre lot in the highly sought after Narcoossee Road corridor. With 3,000 square feet of living space, this home has something exciting to offer at every turn! Entering the home, you are greeted by the formal living and dining rooms which boast grand, 12-foot, coffered ceilings. French doors to the right of the entry open up into an office/den giving a bright, open feel. Past the office, a private hallway with architectural niches will lead you to the spacious master suite. A lighted, tray ceiling surrounds this grand room with direct access to the lanai and swimming pool. The sophisticated master bathroom boasts an elegant garden tub, walk-in shower, dual vanities, and two walk-in closets. Adjacent to the dining room you will discover a wet bar equipped with a wine rack, wine fridge, and sink, perfect for entertaining. The kitchen is the hub of the home providing access to the large family room, spare bedrooms, breakfast nook, and swimming pool. A double oven and separate cooktop allow this kitchen to be used to its fullest and the two pantries offer ample storage. Each of the spare bedrooms are substantial and have oversized, walk-in closets. The spare bedrooms are connected by a jack-and-jill style bathroom, giving each a private vanity with a linen closet for storage in between. Multiple access points to the lanai make access to the pool and hot tub quick and easy. The lanai is oversized and perfect for an outdoor entertaining space. The exterior of the home offers an oversized two-car garage, a 20’ x 11’ storage shed on a concrete slab, an extended driveway with a 28’ x 12’ R.V. carport complete with a 30-amp outlet for R.V. hookup. The roof and pool heater are both only a year old. Don’t miss out on this beautiful home, schedule your showing today!
Location
State FL
County Osceola
Community Narcoossee Half Acres Unit 02
Zoning OR1C
Rooms
Other Rooms Den/Library/Office, Formal Dining Room Separate, Formal Living Room Separate, Inside Utility
Interior
Interior Features Ceiling Fans(s), Central Vaccum, Coffered Ceiling(s), High Ceilings, Master Bedroom Main Floor, Split Bedroom, Tray Ceiling(s), Walk-In Closet(s), Wet Bar
Heating Central
Cooling Central Air
Flooring Carpet, Ceramic Tile
Furnishings Unfurnished
Fireplace false
Appliance Built-In Oven, Cooktop, Dishwasher, Electric Water Heater, Microwave, Wine Refrigerator
Laundry Inside, Laundry Room
Exterior
Exterior Feature French Doors, Storage
Parking Features Garage Door Opener, Garage Faces Side, RV Carport
Garage Spaces 2.0
Pool Gunite, In Ground, Screen Enclosure
Utilities Available Electricity Connected, Water Connected
Roof Type Shingle
Porch Covered, Front Porch, Rear Porch, Screened
Attached Garage true
Garage true
Private Pool Yes
Building
Lot Description Corner Lot, In County, Oversized Lot, Street Dead-End, Paved
Story 1
Entry Level One
Foundation Slab
Lot Size Range 1/2 to less than 1
Sewer Septic Tank
Water Well
Structure Type Block, Stucco
New Construction false
Construction Status Appraisal,Financing,Inspections
Others
Pets Allowed Yes
Senior Community No
Ownership Fee Simple
Special Listing Condition None
Read Less Info
Want to know what your home might be worth? Contact us for a FREE valuation!

Our team is ready to help you sell your home for the highest possible price ASAP

© 2024 My Florida Regional MLS DBA Stellar MLS. All Rights Reserved.
Bought with EXP REALTY LLC
GET MORE INFORMATION

REALTORS®






