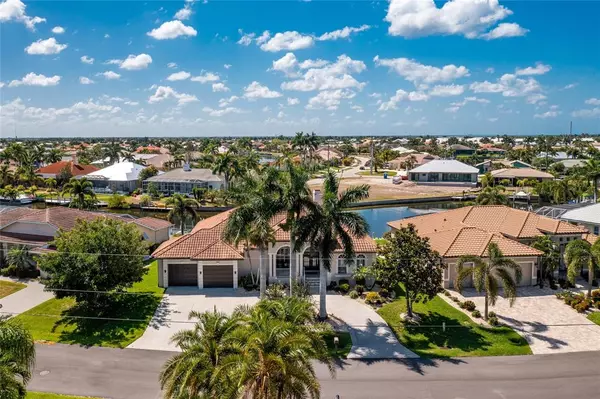$1,200,000
$1,289,000
6.9%For more information regarding the value of a property, please contact us for a free consultation.
3 Beds
3 Baths
2,619 SqFt
SOLD DATE : 08/22/2022
Key Details
Sold Price $1,200,000
Property Type Single Family Home
Sub Type Single Family Residence
Listing Status Sold
Purchase Type For Sale
Square Footage 2,619 sqft
Price per Sqft $458
Subdivision Punta Gorda Isles Sec 14
MLS Listing ID C7459402
Sold Date 08/22/22
Bedrooms 3
Full Baths 2
Half Baths 1
Construction Status Financing,Inspections
HOA Fees $9/ann
HOA Y/N Yes
Originating Board Stellar MLS
Year Built 2002
Annual Tax Amount $7,374
Lot Size 10,018 Sqft
Acres 0.23
Lot Dimensions 100x120x69x120
Property Description
Relish relaxed waterfront living and scenic views in this expansive Punta Gorda Isles home boasting nearly 70 feet of frontage on a wide canal and easy access to open waters. Boaters will be in their element with a 30-foot dock plus a 10,000-pound boatlift and short 15-minute ride to Charlotte Harbor via Buckley's Pass. Perfectly positioned to take advantage of the property's desirable southeastern exposure, the spacious lanai offers a heated pool, outdoor kitchen and shower, with three glass sliders to the great room and kitchen. The open floorplan is centered around the welcoming great room, which showcases a stunning floor-to-ceiling wood-burning fireplace made of gorgeous Florida fossil stone as well as built-in shelves. Chefs in the family will find everything they need in the spacious gourmet kitchen, featuring top-of-the-line stainless steel appliances, exquisite A-Line copper chimney vented hood above the induction cooktop, Cambria quartz countertops, cherry and ash wood cabinetry with two large pull-out pantries and dry bar with a wine/beverage cooler. There's also plenty of space for family and friends to gather, with a breakfast bar that comfortably seats six and dinette. Other notable highlights of this fantastic home include an oversized master bedroom, front office/den, metal tile roof, impact-resistant windows, accordion storm shutters and hurricane room with half bath and large walk-in storage. Punta Gorda Isles is just minutes to downtown Punta Gorda, Fishermen's Village & 19', Ponce De Leon Park, beaches and dining. REST SAFELY WITH TOTAL HURRICAN PROTECTION, HOME BUILT AT 11' ABOVE BASE FLOOD ELEVATION IN REQUIRED 10', PLUS AN AIR-CONDITIONED HURRICANE ROOM WITH HALF BATH. Languish in luxury while in Paradise - make this stunning home your own.
Location
State FL
County Charlotte
Community Punta Gorda Isles Sec 14
Zoning GS-3.5
Rooms
Other Rooms Den/Library/Office
Interior
Interior Features Built-in Features, Cathedral Ceiling(s), Ceiling Fans(s), Dry Bar, Eat-in Kitchen, High Ceilings, Kitchen/Family Room Combo, Living Room/Dining Room Combo, Master Bedroom Main Floor, Open Floorplan, Solid Wood Cabinets, Split Bedroom, Stone Counters, Thermostat, Vaulted Ceiling(s), Walk-In Closet(s), Window Treatments
Heating Central, Electric
Cooling Central Air
Flooring Tile, Wood
Fireplaces Type Decorative, Living Room, Wood Burning
Furnishings Unfurnished
Fireplace true
Appliance Bar Fridge, Built-In Oven, Cooktop, Dishwasher, Disposal, Dryer, Electric Water Heater, Microwave, Range Hood, Refrigerator, Washer, Wine Refrigerator
Laundry Inside, Laundry Room
Exterior
Exterior Feature French Doors, Hurricane Shutters, Irrigation System, Lighting, Outdoor Kitchen, Outdoor Shower, Rain Gutters, Sliding Doors
Parking Features Circular Driveway, Garage Door Opener, Oversized
Garage Spaces 2.0
Pool Gunite, Heated, In Ground, Lighting, Outside Bath Access, Pool Alarm, Screen Enclosure
Community Features Golf Carts OK, Golf, Park, Playground, Boat Ramp, Special Community Restrictions, Water Access, Waterfront
Utilities Available Cable Available, Electricity Connected, Phone Available, Public, Sewer Connected, Sprinkler Meter, Street Lights, Water Connected
Waterfront Description Canal - Saltwater
View Y/N 1
Water Access 1
Water Access Desc Bay/Harbor,Canal - Saltwater,Gulf/Ocean
View Water
Roof Type Metal
Porch Enclosed, Front Porch, Rear Porch, Screened
Attached Garage true
Garage true
Private Pool Yes
Building
Lot Description FloodZone, City Limits, Near Golf Course, Near Marina, Paved
Entry Level One
Foundation Slab, Stem Wall
Lot Size Range 0 to less than 1/4
Sewer Public Sewer
Water Public
Architectural Style Custom, Florida
Structure Type Block, Stucco
New Construction false
Construction Status Financing,Inspections
Schools
Elementary Schools Sallie Jones Elementary
Middle Schools Punta Gorda Middle
High Schools Charlotte High
Others
Pets Allowed Yes
Senior Community No
Pet Size Extra Large (101+ Lbs.)
Ownership Fee Simple
Monthly Total Fees $9
Acceptable Financing Cash, Conventional
Membership Fee Required Optional
Listing Terms Cash, Conventional
Num of Pet 10+
Special Listing Condition None
Read Less Info
Want to know what your home might be worth? Contact us for a FREE valuation!

Our team is ready to help you sell your home for the highest possible price ASAP

© 2025 My Florida Regional MLS DBA Stellar MLS. All Rights Reserved.
Bought with PREMIER SOTHEBYS INTL REALTY
GET MORE INFORMATION
REALTORS®






