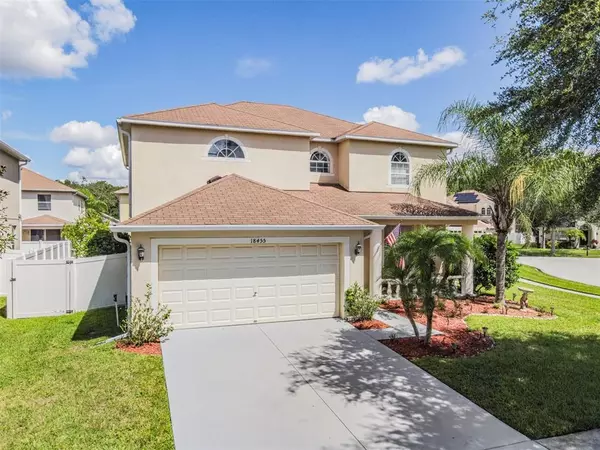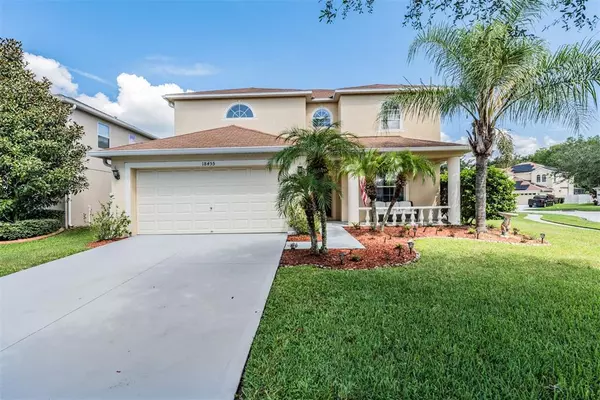$429,900
$429,900
For more information regarding the value of a property, please contact us for a free consultation.
3 Beds
3 Baths
2,364 SqFt
SOLD DATE : 08/22/2022
Key Details
Sold Price $429,900
Property Type Single Family Home
Sub Type Single Family Residence
Listing Status Sold
Purchase Type For Sale
Square Footage 2,364 sqft
Price per Sqft $181
Subdivision Asbel Creek Ph 04
MLS Listing ID T3370806
Sold Date 08/22/22
Bedrooms 3
Full Baths 2
Half Baths 1
Construction Status Appraisal,Financing,Inspections
HOA Fees $56/qua
HOA Y/N Yes
Originating Board Stellar MLS
Year Built 2007
Annual Tax Amount $252
Lot Size 8,712 Sqft
Acres 0.2
Property Description
This is it! Move-In Ready! Well-established Land O Lakes hidden gem in Asbel Creek set on an oversized premium corner lot with an expansive backyard, fully fenced. With nearly a quarter of an acre, there is plenty of room to add your dream pool. A walkway around the manicured landscaping with swaying palms leads to the front porch where you can take in the view and enjoy your morning coffee. Enter into the grand foyer where you will be greeted by a solid wood staircase with contrasting balusters that lead to a spacious loft, the master bedroom, and three amply sized bedrooms. Off the foyer lies the dining room and office. If three bedrooms aren’t enough for your growing family the office or loft can be closed in to make a 4th bedroom. The downstairs bathroom can be easily converted to a full bath. The possibilities are endless. Elegant crown molding is displayed throughout. Your chef will surely delight in the kitchen with stainless appliances, solid wood cabinets with stainless pulls, granite counters, tile backsplash a working center island, and a double door pantry. The separate dinette features a bay window with a view. The family room is open to the kitchen. Interior paint color block per room. Upgraded pool bath has a door to the backyard. Double doors to the master bedroom and ensuite have a walk-in closet, double sink vanity, soaking tub, separate shower, and private water closet. Additional features include archways, upgraded and recessed lighting, wiring for surround sound, irrigation system in the front yard, both side yards and partial back yard corner. The covered back patio is surrounded by an eye-catching channel of stones. Asbel Creek has NO CDD and LOW HOA. Community amenities include basketball courts, volleyball courts, playground. Fire and Police departments are only 1 mile away and Advent Health is coming soon right next to the Fire and Police departments. Easy access to the Suncoast Parkway, SR54, I75, Dale Mabry Hwy, Wiregrass Mall, Tampa Premium Outlet Mall, numerous dining venues, and a short drive to Florida’s pristine beaches. Don’t miss out on this rare opportunity! Schedule your appointment today!
Location
State FL
County Pasco
Community Asbel Creek Ph 04
Zoning MPUD
Interior
Interior Features Eat-in Kitchen, High Ceilings, Kitchen/Family Room Combo, Master Bedroom Upstairs, Split Bedroom, Stone Counters, Walk-In Closet(s)
Heating Central
Cooling Central Air
Flooring Carpet
Fireplace false
Appliance Dishwasher, Disposal, Electric Water Heater, Microwave, Range, Refrigerator
Exterior
Exterior Feature Fence, Sidewalk
Garage Spaces 2.0
Fence Vinyl
Community Features Playground, Sidewalks
Utilities Available BB/HS Internet Available, Electricity Available, Public
Roof Type Shingle
Attached Garage true
Garage true
Private Pool No
Building
Entry Level Two
Foundation Slab
Lot Size Range 0 to less than 1/4
Sewer Public Sewer
Water None
Structure Type Block, Stucco, Wood Frame
New Construction false
Construction Status Appraisal,Financing,Inspections
Schools
Elementary Schools Connerton Elem
Middle Schools Pine View Middle-Po
High Schools Land O' Lakes High-Po
Others
Pets Allowed Breed Restrictions
Senior Community No
Ownership Fee Simple
Monthly Total Fees $56
Acceptable Financing Cash, Conventional, FHA, VA Loan
Membership Fee Required Required
Listing Terms Cash, Conventional, FHA, VA Loan
Special Listing Condition None
Read Less Info
Want to know what your home might be worth? Contact us for a FREE valuation!

Our team is ready to help you sell your home for the highest possible price ASAP

© 2024 My Florida Regional MLS DBA Stellar MLS. All Rights Reserved.
Bought with KELLER WILLIAMS SOUTH TAMPA
GET MORE INFORMATION

REALTORS®






