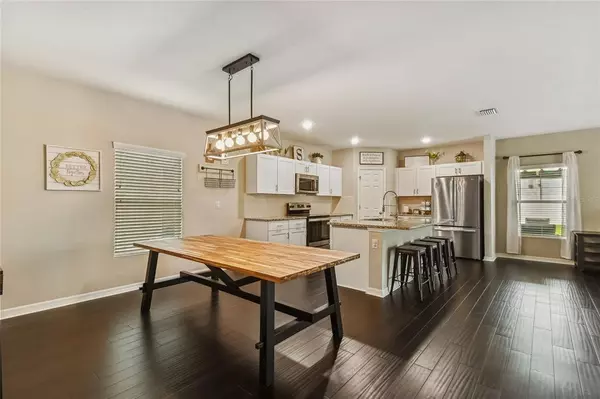$514,900
$514,900
For more information regarding the value of a property, please contact us for a free consultation.
4 Beds
3 Baths
2,448 SqFt
SOLD DATE : 08/18/2022
Key Details
Sold Price $514,900
Property Type Single Family Home
Sub Type Single Family Residence
Listing Status Sold
Purchase Type For Sale
Square Footage 2,448 sqft
Price per Sqft $210
Subdivision Triple Crk Ph 4 Village I
MLS Listing ID T3381025
Sold Date 08/18/22
Bedrooms 4
Full Baths 2
Half Baths 1
Construction Status Financing
HOA Fees $5/ann
HOA Y/N Yes
Originating Board Stellar MLS
Year Built 2020
Annual Tax Amount $7,199
Lot Size 6,098 Sqft
Acres 0.14
Lot Dimensions 50x120
Property Description
Built in 2020, this Casa Fresca home is better than new and ready to move-in! An absolute PREMIUM homesite location on a quiet side street with a small community park (no front neighbors), and the beautiful community center with 2 pools is just steps away. At nearly 2,500sq.ft. this Julieta C floor plan features 4 spacious bedrooms, 2.5 baths, a large bonus room, upstairs laundry room, and a 2-car garage. Entering this home you are greeted by sleek bamboo wood floors, custom shiplap walls, accent fixtures, and ample natural light from a multitude of windows and sliding doors. At the heart of the home is a spacious eat-in kitchen with white shaker cabinetry, granite counters, center island with breakfast bar, tiled backsplash, closet pantry, and all stainless appliances. The spacious owner’s suite is separate from the other 3 bedrooms and includes a dual vanity bath with granite counters and oversized walk-in closet. The highlight of this home is the expansive fully pavered outdoor space complete with a 530Sq.Ft. custom wood pergola, exposed beams, wood plank wall, stained wood ceiling, planter boxes, and PVC fenced yard. All appliances, washer/dryer, and window coverings are included in the sale. This Julieta C is no longer available from Casa Fresca and can only be purchased from a current owner. Triple Creek is a beautifully designed community with amenities to include two Olympic size swimming pools, miles of walking trails, club house, fitness center, Splash pad, basketball and tennis courts, playground, and a dog park. Convenient to I-75, Selmon Expressway, and Downtown Tampa makes this the perfect location. Adding to the convenience is Triple Creek Elementary and the Goddard School pre-school both located just steps from this home. Ready for a new owner, come make this your home today!
Location
State FL
County Hillsborough
Community Triple Crk Ph 4 Village I
Zoning PD
Rooms
Other Rooms Bonus Room, Great Room, Inside Utility
Interior
Interior Features Ceiling Fans(s), Eat-in Kitchen, In Wall Pest System, Kitchen/Family Room Combo, Master Bedroom Upstairs, Open Floorplan, Solid Surface Counters, Solid Wood Cabinets, Split Bedroom, Thermostat, Walk-In Closet(s), Window Treatments
Heating Central
Cooling Central Air
Flooring Bamboo, Carpet, Tile
Fireplace false
Appliance Dishwasher, Disposal, Dryer, Electric Water Heater, Microwave, Range, Refrigerator, Washer
Laundry Laundry Room, Upper Level
Exterior
Exterior Feature Fence, Hurricane Shutters, Irrigation System
Garage Spaces 2.0
Fence Vinyl
Community Features Deed Restrictions, Park, Playground, Pool, Tennis Courts
Utilities Available Public
Amenities Available Basketball Court, Clubhouse, Park, Playground, Pool, Recreation Facilities, Tennis Court(s), Trail(s)
Roof Type Shingle
Porch Covered, Rear Porch, Wrap Around
Attached Garage true
Garage true
Private Pool No
Building
Lot Description Oversized Lot, Sidewalk
Story 2
Entry Level Two
Foundation Slab
Lot Size Range 0 to less than 1/4
Builder Name Casa Fresca
Sewer Public Sewer
Water Public
Architectural Style Craftsman
Structure Type Block
New Construction false
Construction Status Financing
Others
Pets Allowed Yes
HOA Fee Include Pool, Management, Recreational Facilities
Senior Community No
Ownership Fee Simple
Monthly Total Fees $5
Membership Fee Required Required
Special Listing Condition None
Read Less Info
Want to know what your home might be worth? Contact us for a FREE valuation!

Our team is ready to help you sell your home for the highest possible price ASAP

© 2024 My Florida Regional MLS DBA Stellar MLS. All Rights Reserved.
Bought with RE/MAX CHAMPIONS
GET MORE INFORMATION

REALTORS®






