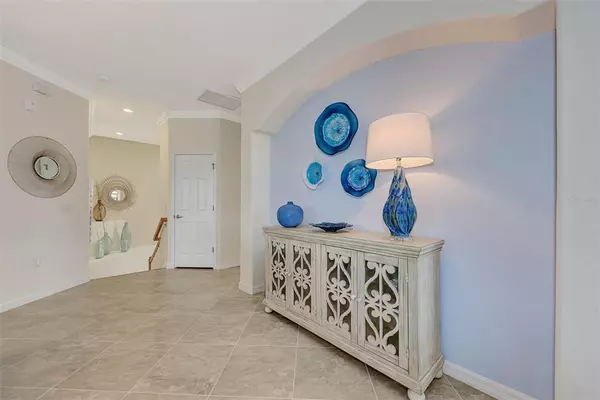$585,000
$580,000
0.9%For more information regarding the value of a property, please contact us for a free consultation.
3 Beds
2 Baths
2,233 SqFt
SOLD DATE : 08/18/2022
Key Details
Sold Price $585,000
Property Type Condo
Sub Type Condominium
Listing Status Sold
Purchase Type For Sale
Square Footage 2,233 sqft
Price per Sqft $261
Subdivision Sarasota National
MLS Listing ID N6120774
Sold Date 08/18/22
Bedrooms 3
Full Baths 2
Condo Fees $1,025
Construction Status Inspections
HOA Fees $837/qua
HOA Y/N Yes
Originating Board Stellar MLS
Year Built 2018
Annual Tax Amount $4,768
Lot Size 6,969 Sqft
Acres 0.16
Property Description
Is pickleball your new obsession? How about lunch poolside at the Tiki Bar after a fun game of pickleball? Or drinks at the 19th Hole after a great round of golf? Find all of this and so much more at Sarasota National, a guard gated community with the best resort amenities in Southwest Florida and don’t wait on new construction! Ready for immediate occupancy, this home will have you in before winter!
Located in the Golf Village in Sarasota National, fees for this stunning condo include a 30,000 sq. ft. clubhouse, spectacular resort style pool with spa, casual dining at Tiki Bar, fine dining at Palm Club, a 7,000 sq. ft. fitness center with classes and personal trainers, pickleball, tennis, bocce ball, coffee house, dog park, basic cable TV, sewer, trash pickup, pest control, all exterior maintenance such as roof and paint, building insurance, and all landscaping maintenance and irrigation, PLUS 2 GOLF MEMBERSHIPS TO CHAMPIONSHIP GOLF COURSE WITH NO UPFRONT INITIATION FEE!! Built in 2018, this condo offers magnificent water, golf, and preserve views and amazing sunsets! Boasting 2,233 square feet, 3 bedrooms, 2 bathrooms, great room, kitchen, dining room, sliding doors to large, covered lanai, 2 ½ car garage, amazing storage space, and Hurricane Impact Windows and Doors, this condo is perfect to use as a full-time residence, part-time seasonal home, or a great investment. Fabulous upgrades include high ceilings, gorgeous ceramic tile, spectacular designer lighting, and crown molding. Gourmet kitchen has a beautiful free-standing island with quartz countertops, upgraded single basin sink, reverse osmosis system, shaker style cabinets, stainless steel appliances, and spacious pantry. Dining room features a stunning custom light fixture. The owner’s suite provides wonderful preserve and water views, with sliding doors out to large, covered lanai, 2 large walk-in closets, and EnSuite master bathroom with dual vanities and large walk-in shower. Owners and guests will love the two large guest bedrooms and spacious guest bathroom on other side of the home, providing privacy for all. You’ll love how much natural light pours into this home. You’ll especially enjoy watching golf, amazing wildlife and unmatched sunsets from your lanai relaxing with friends and family... a true slice of paradise. The garage offers more than ample space for your cars, bikes, and other toys and extra storage downstairs makes this coach home super livable. As a 2,400-acre Audubon Bird Sanctuary, Sarasota National offers amazing wildlife, waterways, biking, and walking paths. Less than 15 minutes from historic Venice Island, area beaches, Atlanta Braves’ spring training camp at Cool Today Park, and the new downtown Wellen Park shopping area, come live every day like you’re on vacation!! Most furniture and furnishings are available for purchase under separate agreement. Schedule your showing today!!
Location
State FL
County Sarasota
Community Sarasota National
Zoning RE1
Interior
Interior Features Ceiling Fans(s), Crown Molding, Eat-in Kitchen, High Ceilings, Kitchen/Family Room Combo, Master Bedroom Main Floor, Open Floorplan, Solid Surface Counters, Solid Wood Cabinets, Split Bedroom, Thermostat, Walk-In Closet(s), Window Treatments
Heating Central, Electric
Cooling Central Air
Flooring Carpet, Ceramic Tile
Fireplace false
Appliance Dishwasher, Disposal, Dryer, Electric Water Heater, Kitchen Reverse Osmosis System, Microwave, Range, Refrigerator, Washer
Exterior
Exterior Feature Balcony, Irrigation System, Sidewalk, Sliding Doors, Tennis Court(s)
Parking Features Assigned, Covered, Driveway, Garage Door Opener
Garage Spaces 2.0
Community Features Deed Restrictions, Fitness Center, Gated, Golf, Irrigation-Reclaimed Water, Pool, Sidewalks, Tennis Courts
Utilities Available Cable Available, Electricity Connected, Public, Sewer Connected, Sprinkler Meter, Sprinkler Recycled, Street Lights, Underground Utilities, Water Connected
Waterfront Description Lake
View Y/N 1
Roof Type Tile
Porch Covered, Enclosed, Rear Porch, Screened
Attached Garage true
Garage true
Private Pool No
Building
Story 1
Entry Level One
Foundation Slab
Builder Name Lennar
Sewer Public Sewer
Water Public
Architectural Style Mediterranean
Structure Type Block, Concrete, Stucco
New Construction false
Construction Status Inspections
Schools
Elementary Schools Taylor Ranch Elementary
Middle Schools Venice Area Middle
High Schools Venice Senior High
Others
Pets Allowed Yes
HOA Fee Include Guard - 24 Hour, Cable TV, Pool, Escrow Reserves Fund, Maintenance Structure, Maintenance Grounds, Management, Pool, Private Road, Recreational Facilities, Security, Sewer, Trash
Senior Community No
Pet Size Extra Large (101+ Lbs.)
Ownership Condominium
Monthly Total Fees $1, 179
Acceptable Financing Cash, Conventional
Membership Fee Required Required
Listing Terms Cash, Conventional
Num of Pet 2
Special Listing Condition None
Read Less Info
Want to know what your home might be worth? Contact us for a FREE valuation!

Our team is ready to help you sell your home for the highest possible price ASAP

© 2024 My Florida Regional MLS DBA Stellar MLS. All Rights Reserved.
Bought with EXP REALTY LLC
GET MORE INFORMATION

REALTORS®






