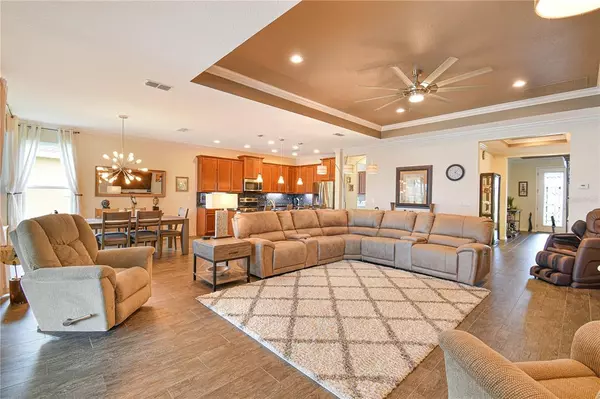$599,900
$599,900
For more information regarding the value of a property, please contact us for a free consultation.
3 Beds
3 Baths
2,190 SqFt
SOLD DATE : 08/16/2022
Key Details
Sold Price $599,900
Property Type Single Family Home
Sub Type Single Family Residence
Listing Status Sold
Purchase Type For Sale
Square Footage 2,190 sqft
Price per Sqft $273
Subdivision Solivita Phase 1-F Unit 2
MLS Listing ID S5070221
Sold Date 08/16/22
Bedrooms 3
Full Baths 2
Half Baths 1
Construction Status Inspections
HOA Fees $398/mo
HOA Y/N Yes
Originating Board Stellar MLS
Year Built 2017
Annual Tax Amount $4,819
Lot Size 0.260 Acres
Acres 0.26
Lot Dimensions 36.25 X 150.59 X 120.89X141.01
Property Description
Gorgeous CAMBRIA model with STUNNING WATER VIEWS in sought after TREVISO subdivision of Solivita!! This AMAZING home was built in 2017 and its beautiful GUNITE POOL & 9.3KW SOLAR SYSTEM with 30 PHOTOVOLTAIC PANELS (PAID OFF) were installed in 2019. The SOLAR system combined with the VINYL-frame, LOW E DOUBLE PANE windows make this great home EXTREMELY ENERGY EFFICIENT. This home has OPEN FLOOR PLAN which features a spacious Great Room that opens into a separate Dining Room and modern Kitchen. The kitchen features GRANITE counters, STAINLESS STEEL appliances, 42" upper cabinets with Crown Molding, a large Island with PENDANT LIGHTS and seating, RECESSED LIGHTS, GLASS MOSAIC backsplash, and Remote Controlled UNDER CABINET LIGHTS. PLANK TILE FLOORS throughout all main living & wet areas with carpet in the bedrooms. A Butler's Pantry with WINE fridge and large PANTRY are located in the hallway right off the kitchen. The OWNERS SUITE boasts an ENSUITE BATH with WALK-IN SHOWER, raised vanities, DUAL SINKS, GRANITE counters, TWO walk in closets and a separate dressing area with mirror. Two additional bedrooms are located at the front of the home, one of which features its own ENSUITE bath ensuring privacy for your guests. The EXTENDED AND COVERED LANAI is huge and is the perfect space for large gatherings and entertaining. It boasts 945 Sq Ft of covered space with a bar area, GRANITE counters, a beer fridge and sitting area with a FIRE PIT table. The absolute showpiece of the home is the HEATED POOL w/WATERFALL, an automatic overflow drain and FIBER OPTIC lighting under a 33X20 screened-in lanai. Separate laundry room with WASHER and DRYER, storage cabinets and UTILITY SINK. TWO CAR GARAGE plus an additional GOLF CART garage with EPOXY FLOORING. Additional upgrades include TRAY CEILINGS in foyer and Great Room, additional recessed lights, CROWN MOLDING throughout, a SCREENED IN front porch, LEADED GLASS INSERT FRONT DOOR, RAIN GUTTERS, a FENCED area on the side of the lanai and exterior low voltage LIGHTING in the front and rear of the home. This amazing home is ideally located very close to the Village Center via two nearby walking/cart paths. Solivita is a premier AWARD WINNING 55 PLUS community with two STATE of the ART Amenity Centers, over 200 clubs, two golf courses, 17 pickle ball courts, tennis courts, 14 heated pools, walking trails, restaurants and so much more! Call today for your private viewing and start enjoying retirement living at its finest! Room Feature: Linen Closet In Bath (Primary Bedroom).
Location
State FL
County Polk
Community Solivita Phase 1-F Unit 2
Zoning SFR WATER
Rooms
Other Rooms Formal Dining Room Separate, Great Room
Interior
Interior Features Ceiling Fans(s), Crown Molding, Open Floorplan, Solid Wood Cabinets, Split Bedroom, Stone Counters, Thermostat, Tray Ceiling(s), Walk-In Closet(s)
Heating Heat Pump
Cooling Central Air
Flooring Carpet, Ceramic Tile
Fireplace false
Appliance Dishwasher, Disposal, Dryer, Electric Water Heater, Microwave, Range, Refrigerator, Washer, Wine Refrigerator
Laundry Inside, Laundry Room
Exterior
Exterior Feature Irrigation System, Lighting, Rain Gutters, Sliding Doors
Parking Features Garage Door Opener, Golf Cart Garage
Garage Spaces 2.0
Fence Other
Pool Fiber Optic Lighting, Gunite, Heated, In Ground, Screen Enclosure, Solar Cover
Community Features Association Recreation - Lease, Deed Restrictions, Fitness Center, Gated, Golf Carts OK, Golf, Handicap Modified, Irrigation-Reclaimed Water, Park, Playground, Pool, Sidewalks, Special Community Restrictions, Tennis Courts, Wheelchair Access
Utilities Available BB/HS Internet Available, Cable Connected, Electricity Connected, Fire Hydrant, Private, Public, Sewer Connected, Sprinkler Recycled, Street Lights, Underground Utilities, Water Connected
Amenities Available Basketball Court, Clubhouse, Elevator(s), Fence Restrictions, Fitness Center, Gated, Golf Course, Handicap Modified, Lobby Key Required, Park, Pickleball Court(s), Playground, Pool, Recreation Facilities, Sauna, Security, Shuffleboard Court, Spa/Hot Tub, Storage, Tennis Court(s), Trail(s), Wheelchair Access
Waterfront Description Pond
View Y/N 1
View Water
Roof Type Shingle
Porch Covered, Front Porch, Rear Porch, Screened
Attached Garage true
Garage true
Private Pool Yes
Building
Lot Description Cul-De-Sac, In County, Level, Paved, Private
Entry Level One
Foundation Slab
Lot Size Range 1/4 to less than 1/2
Builder Name AV Homes
Sewer Public Sewer
Water Public
Architectural Style Mediterranean
Structure Type Block,Stucco
New Construction false
Construction Status Inspections
Others
Pets Allowed Yes
HOA Fee Include Cable TV,Maintenance Grounds
Senior Community Yes
Pet Size Large (61-100 Lbs.)
Ownership Fee Simple
Monthly Total Fees $398
Acceptable Financing Cash, Conventional, VA Loan
Membership Fee Required Required
Listing Terms Cash, Conventional, VA Loan
Num of Pet 3
Special Listing Condition None
Read Less Info
Want to know what your home might be worth? Contact us for a FREE valuation!

Our team is ready to help you sell your home for the highest possible price ASAP

© 2024 My Florida Regional MLS DBA Stellar MLS. All Rights Reserved.
Bought with BELLA VERDE REALTY LLC
GET MORE INFORMATION

REALTORS®






