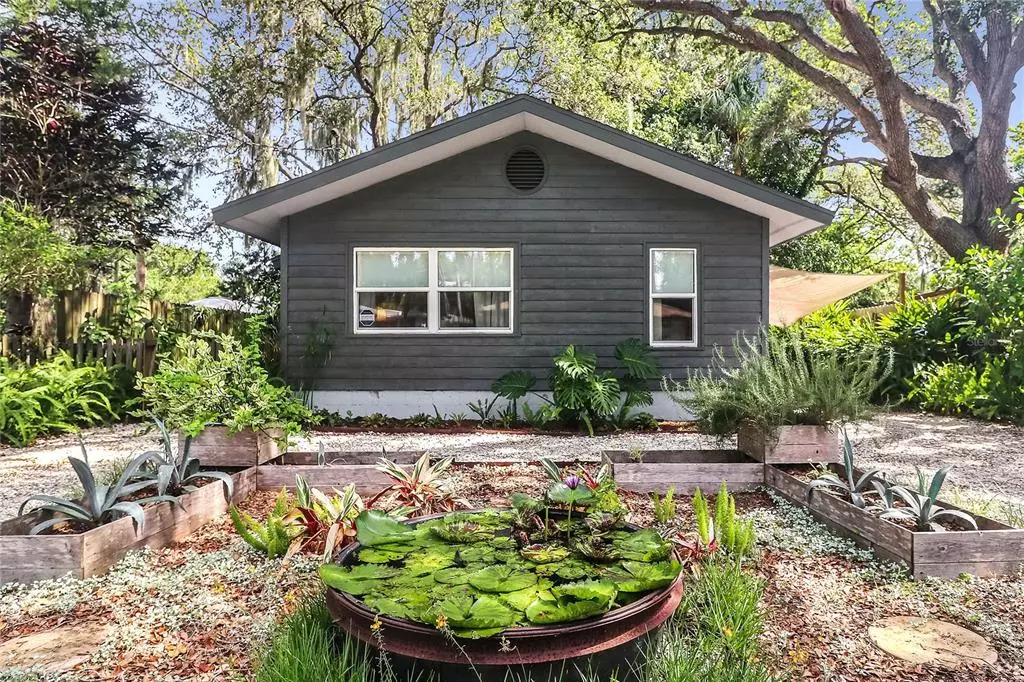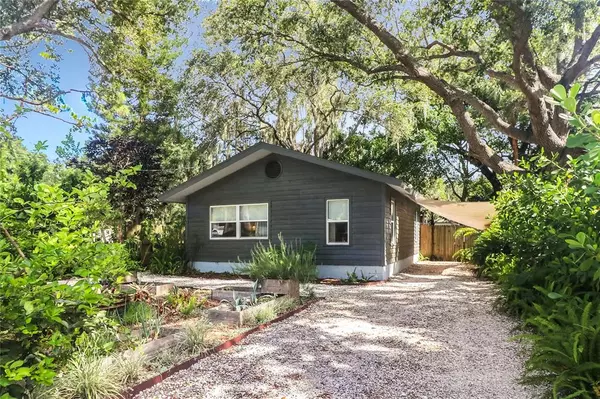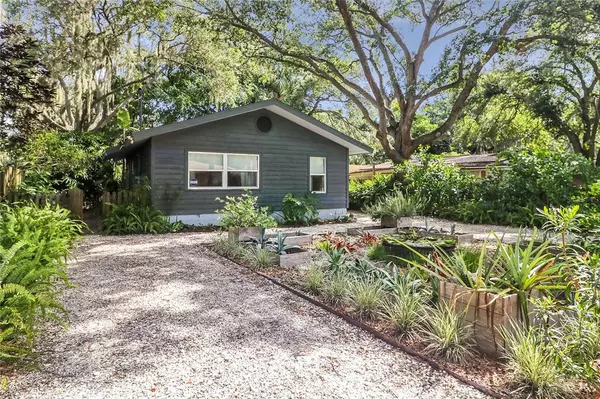$347,777
$337,777
3.0%For more information regarding the value of a property, please contact us for a free consultation.
2 Beds
1 Bath
774 SqFt
SOLD DATE : 08/15/2022
Key Details
Sold Price $347,777
Property Type Single Family Home
Sub Type Single Family Residence
Listing Status Sold
Purchase Type For Sale
Square Footage 774 sqft
Price per Sqft $449
Subdivision Braeburn
MLS Listing ID A4541668
Sold Date 08/15/22
Bedrooms 2
Full Baths 1
Construction Status Appraisal,Financing,Inspections
HOA Y/N No
Originating Board Stellar MLS
Year Built 1949
Annual Tax Amount $1,194
Lot Size 5,662 Sqft
Acres 0.13
Property Description
**THIS IS THE ONE YOU'VE WAITED FOR!!** COMPLETELY renovated in the last few years, this home is a WOW TO SEE!! New EVERYTHING! NEW windows, NEW kitchen, NEW quartz countertops, NEW roof, NEW gorgeous floors, NEW appliances, NEW A/C, NEW tankless water heater, NEW detached shed, NEW fixtures, and MORE!! Enjoy the benefits of a TOTALLY redone home. The spacious covered lanai in the back yard is Selby-Like with a zen-like peaceful setting. The front yard is also xeriscaped with a fountain and succulent plantings. This truly is your haven from the world. The only thing that is missing is...YOU!! See this special home soon! A rare find for SURE. **MULTIPLE OFFERS...PLEASE SUBMIT HIGHEST AND BEST BY FRIDAY 7/15 at 1PM**
Location
State FL
County Sarasota
Community Braeburn
Zoning RSF3
Rooms
Other Rooms Formal Living Room Separate, Inside Utility
Interior
Interior Features Ceiling Fans(s), Eat-in Kitchen, Living Room/Dining Room Combo, Open Floorplan, Solid Wood Cabinets, Stone Counters, Window Treatments
Heating Central
Cooling Central Air
Flooring Ceramic Tile, Tile
Furnishings Unfurnished
Fireplace false
Appliance Built-In Oven, Convection Oven, Cooktop, Dishwasher, Disposal, Dryer, Microwave, Range Hood, Refrigerator, Tankless Water Heater, Washer
Laundry Laundry Closet, Outside
Exterior
Exterior Feature Fence, French Doors, Lighting, Other, Storage
Parking Features Driveway, Open, Parking Pad
Fence Wood
Utilities Available Cable Connected, Electricity Connected, Sewer Connected, Street Lights, Water Connected
View Trees/Woods
Roof Type Shingle
Garage false
Private Pool No
Building
Lot Description Cleared, City Limits, Near Public Transit, Paved
Story 1
Entry Level One
Foundation Stem Wall
Lot Size Range 0 to less than 1/4
Sewer Public Sewer
Water Public
Architectural Style Bungalow, Ranch
Structure Type Wood Frame
New Construction false
Construction Status Appraisal,Financing,Inspections
Schools
Elementary Schools Emma E. Booker Elementary
Middle Schools Booker Middle
High Schools Booker High
Others
Pets Allowed Yes
Senior Community No
Ownership Fee Simple
Acceptable Financing Cash, Conventional, FHA, VA Loan
Membership Fee Required None
Listing Terms Cash, Conventional, FHA, VA Loan
Special Listing Condition None
Read Less Info
Want to know what your home might be worth? Contact us for a FREE valuation!

Our team is ready to help you sell your home for the highest possible price ASAP

© 2024 My Florida Regional MLS DBA Stellar MLS. All Rights Reserved.
Bought with PREFERRED SHORE
GET MORE INFORMATION

REALTORS®






