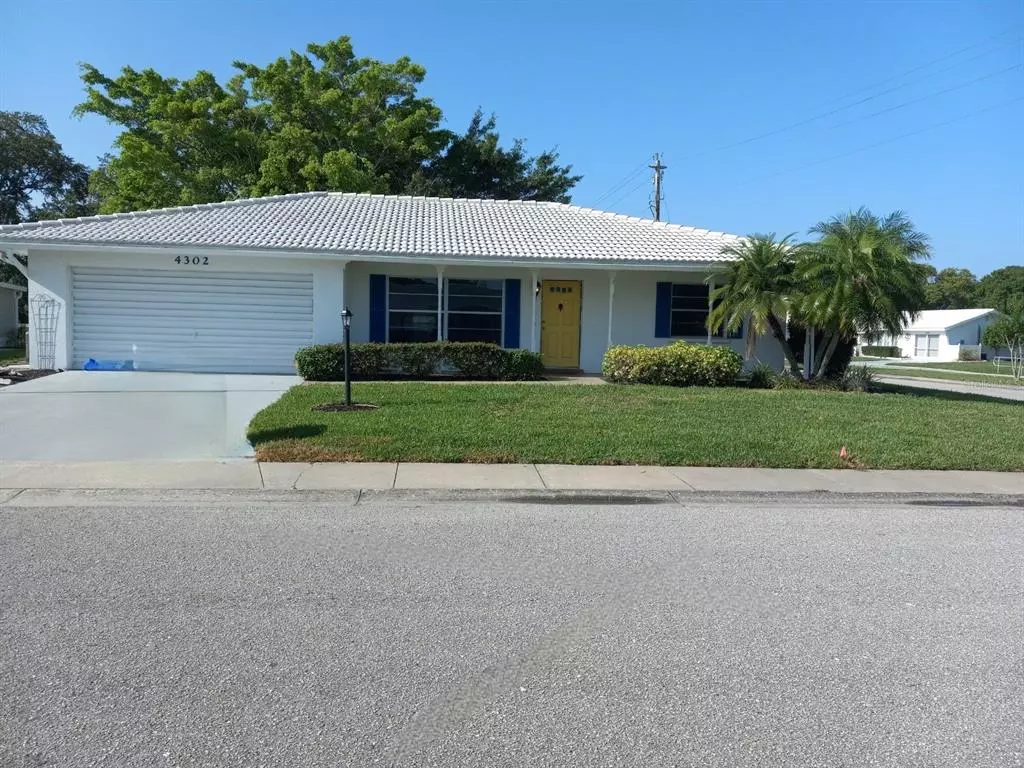$375,000
$369,900
1.4%For more information regarding the value of a property, please contact us for a free consultation.
2 Beds
2 Baths
1,592 SqFt
SOLD DATE : 08/15/2022
Key Details
Sold Price $375,000
Property Type Single Family Home
Sub Type Single Family Residence
Listing Status Sold
Purchase Type For Sale
Square Footage 1,592 sqft
Price per Sqft $235
Subdivision River Isles
MLS Listing ID A4539290
Sold Date 08/15/22
Bedrooms 2
Full Baths 2
Construction Status Inspections,Other Contract Contingencies
HOA Fees $52/qua
HOA Y/N Yes
Originating Board Stellar MLS
Year Built 1983
Annual Tax Amount $3,702
Lot Size 7,840 Sqft
Acres 0.18
Property Description
4302 Lemonwood Circle is a gorgeous fully updated to almost NEW! On a cul de sac with New sod, NEW flooring, new paint, NEW STAINLESS APPLIANCES, QUARTZ COUNTERTOPS NEW ceilings, Newer barrel tile 50 year roof, newer AC, NEW vanities, mirrors, , NEW lighting fixtures and fans. Wonderful 55+ community with Executive GOLF Course very well maintained, beautiful WATERFRONT clubhouse with Olympic size heated pool, shuffle board courts, and community activities year round. The folks who live here LOVE IT! This can also be your affordable home away from home with many snowbirds in residence. Come and see it, there is a lot to like! Broker Owner. OPEN SUNDAY 12-4
Location
State FL
County Manatee
Community River Isles
Zoning PDP R1C
Rooms
Other Rooms Family Room, Florida Room
Interior
Interior Features Built-in Features, Ceiling Fans(s), Eat-in Kitchen, Living Room/Dining Room Combo, Master Bedroom Main Floor, Open Floorplan, Stone Counters, Walk-In Closet(s)
Heating Central, Electric
Cooling Central Air, Wall/Window Unit(s)
Flooring Laminate, Vinyl
Fireplace false
Appliance Dishwasher, Disposal, Electric Water Heater, Ice Maker, Microwave, Range, Refrigerator
Exterior
Exterior Feature Irrigation System, Lighting, Sidewalk, Sliding Doors
Garage Spaces 2.0
Community Features Buyer Approval Required, Community Mailbox, Deed Restrictions, Fitness Center, Golf, Park, Pool, Sidewalks, Waterfront
Utilities Available BB/HS Internet Available, Cable Available, Street Lights
Amenities Available Clubhouse, Fence Restrictions, Fitness Center, Pool, Recreation Facilities, Shuffleboard Court
Waterfront Description Creek
Roof Type Concrete, Tile
Attached Garage true
Garage true
Private Pool No
Building
Entry Level One
Foundation Slab
Lot Size Range 0 to less than 1/4
Sewer Public Sewer
Water Public
Structure Type Block
New Construction false
Construction Status Inspections,Other Contract Contingencies
Others
Pets Allowed Size Limit, Yes
HOA Fee Include Pool, Escrow Reserves Fund, Fidelity Bond, Management, Recreational Facilities
Senior Community Yes
Pet Size Small (16-35 Lbs.)
Ownership Fee Simple
Monthly Total Fees $52
Acceptable Financing Cash, Conventional
Membership Fee Required Required
Listing Terms Cash, Conventional
Num of Pet 2
Special Listing Condition None
Read Less Info
Want to know what your home might be worth? Contact us for a FREE valuation!

Our team is ready to help you sell your home for the highest possible price ASAP

© 2024 My Florida Regional MLS DBA Stellar MLS. All Rights Reserved.
Bought with RE/MAX ALLIANCE GROUP
GET MORE INFORMATION

REALTORS®






