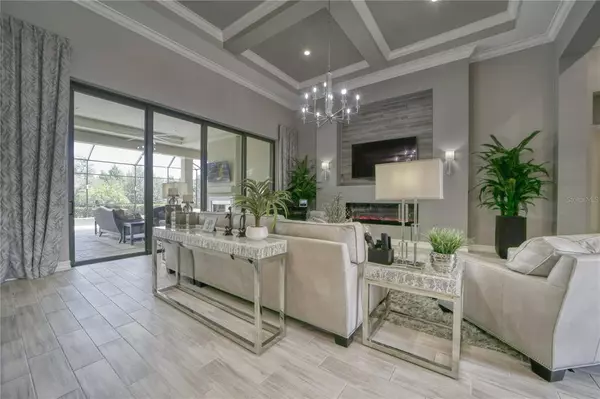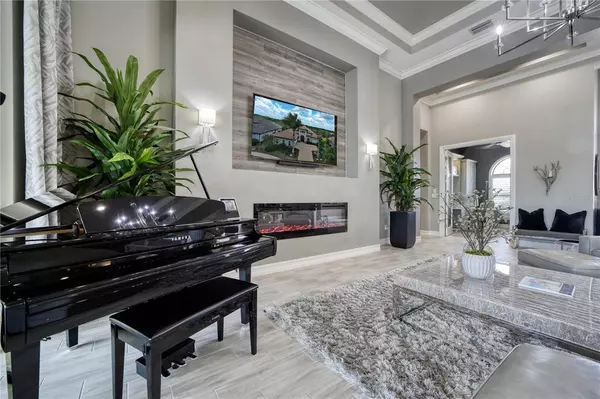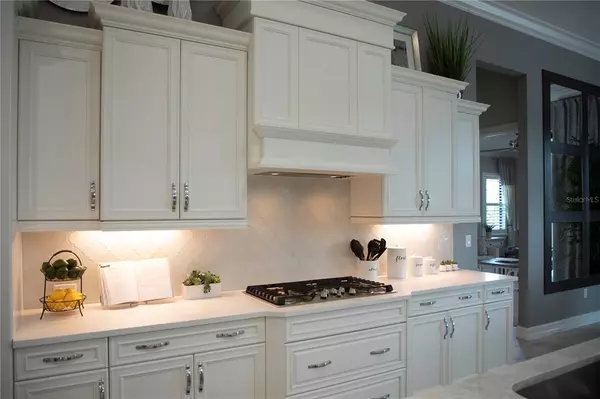$2,055,000
$1,950,000
5.4%For more information regarding the value of a property, please contact us for a free consultation.
4 Beds
5 Baths
3,007 SqFt
SOLD DATE : 06/30/2022
Key Details
Sold Price $2,055,000
Property Type Single Family Home
Sub Type Single Family Residence
Listing Status Sold
Purchase Type For Sale
Square Footage 3,007 sqft
Price per Sqft $683
Subdivision Country Club East At Lakewd Rnch Yy
MLS Listing ID A4535991
Sold Date 06/30/22
Bedrooms 4
Full Baths 4
Half Baths 1
Construction Status Inspections
HOA Fees $310/ann
HOA Y/N Yes
Originating Board Stellar MLS
Year Built 2018
Annual Tax Amount $12,112
Lot Size 0.290 Acres
Acres 0.29
Property Description
"Multiple Offers" Outstanding Madison II built by Stock Signature Homes with 4 bedrooms and 4.5 Baths + 3-car garage. Located in Lakewood Ranch's Country Club East on a premier lot backing to a very private, beautiful wooded preserve and The Ritz Carlton Members Club Golf Course beyond. Enter the front door and take in the open and free flowing floor plan with 14' ceilings throughout the main living area with spacious great room w/fireplace. Custom light fixtures and Plantation Shutters throughout. Beautiful upgraded natural wood look ceramic tile plank flooring and porcelain tile in the gorgeous Master Bathroom. There are 4 sets of 10' sliding glass doors. 2 sets meet to form a disappearing corner when opened. Hurricane impact glass throughout. The Kitchen features an oversized Quartz island and countertops, upgraded cabinetry with soft close drawers, upgraded Stainless Steel GE Cafe series appliances with 5 burner gas cooktop, and wine fridge. Large laundry room w/ cabinets and sink. Luxurious Master Retreat features two large walk-in closets, and french doors to lanai Three additional Bedrooms with their own en-suite, custom designed with upgraded tile. The 4th Bedrm serves as a Bonus Room with custom built-ins and opens to the lanai and pool area and has a bathroom with pool access. All bedroom closets have custom built-ins. Home office features built-in cabinetry/desk. Step outside to the large oversized screened lanai with a large pool and gas heated spa. The outdoor kitchen has a grill with exhaust hood, sink and beverage refrigerator. Enjoy the outdoor gas fireplace in total privacy provided by a large backyard and trees. Don't miss the crown molding throughout, custom landscape with hard wired exterior landscape lighting. Country Club East is a gated golf course community, with several levels of optional Golf and Country Club memberships, including 3 18-hole golf courses with world class practice facilities. Country Club East offers community pools, playgrounds, sand volleyball, The Retreat with clubhouse and fitness center, bocce ball courts, dog park and more! Close to Restaurants, University Town Ctr Mall, Golf Courses, Waterside + Lakewood Ranch Main Street. It's a short drive to downtown Sarasota, 3 airports, St Armands Circle and World Famous Siesta Key Beach. A Rated schools.
Location
State FL
County Manatee
Community Country Club East At Lakewd Rnch Yy
Zoning SFR
Interior
Interior Features Built-in Features, Crown Molding, High Ceilings, Walk-In Closet(s)
Heating Central
Cooling Central Air
Flooring Epoxy, Tile
Fireplaces Type Gas, Other
Fireplace true
Appliance Dishwasher, Disposal, Dryer, Microwave, Refrigerator, Washer
Laundry Laundry Room
Exterior
Exterior Feature Irrigation System, Lighting, Outdoor Kitchen, Sidewalk
Parking Features Driveway, Garage Door Opener
Garage Spaces 3.0
Pool Heated, In Ground
Community Features Deed Restrictions, Fitness Center, Gated, Golf Carts OK, Golf, Irrigation-Reclaimed Water, Pool, Sidewalks, Tennis Courts
Utilities Available BB/HS Internet Available, Cable Available, Cable Connected, Electricity Available, Electricity Connected
Roof Type Concrete, Tile
Attached Garage true
Garage true
Private Pool Yes
Building
Lot Description Cul-De-Sac, Sidewalk
Story 1
Entry Level One
Foundation Slab
Lot Size Range 1/4 to less than 1/2
Sewer Public Sewer
Water Public
Structure Type Block, Stucco
New Construction false
Construction Status Inspections
Schools
Elementary Schools Robert E Willis Elementary
Middle Schools Nolan Middle
High Schools Lakewood Ranch High
Others
Pets Allowed Yes
HOA Fee Include Guard - 24 Hour, Pool, Escrow Reserves Fund, Fidelity Bond, Insurance, Maintenance Grounds, Pool, Private Road, Recreational Facilities, Security
Senior Community No
Ownership Fee Simple
Monthly Total Fees $310
Acceptable Financing Cash, Conventional
Membership Fee Required Required
Listing Terms Cash, Conventional
Special Listing Condition None
Read Less Info
Want to know what your home might be worth? Contact us for a FREE valuation!

Our team is ready to help you sell your home for the highest possible price ASAP

© 2024 My Florida Regional MLS DBA Stellar MLS. All Rights Reserved.
Bought with MICHAEL SAUNDERS & COMPANY
GET MORE INFORMATION

REALTORS®






