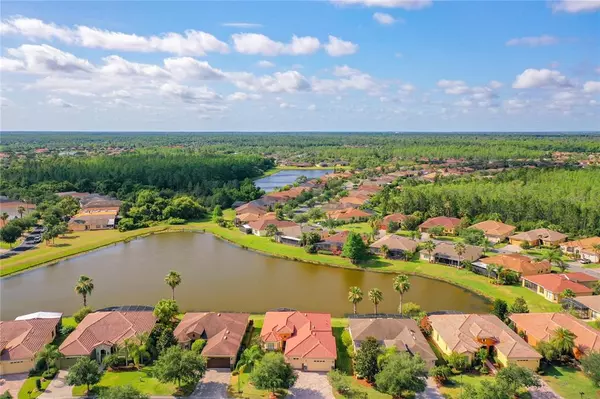$473,000
$479,800
1.4%For more information regarding the value of a property, please contact us for a free consultation.
2 Beds
2 Baths
2,211 SqFt
SOLD DATE : 07/20/2022
Key Details
Sold Price $473,000
Property Type Single Family Home
Sub Type Single Family Residence
Listing Status Sold
Purchase Type For Sale
Square Footage 2,211 sqft
Price per Sqft $213
Subdivision Solivita Phase 7B2
MLS Listing ID S5067399
Sold Date 07/20/22
Bedrooms 2
Full Baths 2
Construction Status Financing,Inspections
HOA Fees $397/mo
HOA Y/N Yes
Originating Board Stellar MLS
Year Built 2008
Annual Tax Amount $5,004
Lot Size 7,405 Sqft
Acres 0.17
Property Description
Solivita OPEN CONCEPT BOCA RATON with BARREL TILE ROOF & ARCHITECTURAL STONE on the WATER with extended THREE CAR GARAGE. This seasonally used home offers superb maintenance, a 1/31/2020 Lennox Elite HVAC 18 Seer system, Central Vac System, Advanta Pure Water & Softening System, Home Defense in Wall Pest System, Radiant Barrier, Lightening Rod System, Exterior painted March 2022 & Landscape Curbing. Enter the home by a leaded glass door with side panel to a foyer with 16" tile set on the diagonal, a great room with recessed lights & surround sound system makes entertaining a delight by combining living & dining options. Complimenting this home is a kitchen with stainless steel appliances, blue pearl granite counter tops, upgraded Hickory cabinetry which has been extended to the bay windowed breakfast room. Add under cabinet lighting, a pantry, an island plus breakfast bar to make this a versatile kitchen. A den with floating Bamboo flooring & double doors is just the right size for guests or a work center. The Master Suite can fit a king-sized bed, reading area, media or office with an entrance to the lanai. A walk-in closet & ensuite bath with dual sinks, shower with custom tile & seating makes this area very adaptable. A guest bedroom with full bath & utility room with extensive counter & cabinetry complete the inside of this home. Cool decking in the extended, screened lanai with access to great room & master suite allows for outdoor entertaining. This home is also offered as a turnkey purchase, see attachments for the furnishings list. Solivita is a top choice for 55PLUS living in Central Florida. Add two state of the art recreation centers, 14 community pools, 2 PGA Golf Courses, over 200 special interest clubs, softball, pickleball, tennis & miles of walking or riding trails to enjoy. Don't wait - make this your home today.
Location
State FL
County Polk
Community Solivita Phase 7B2
Zoning SFR
Rooms
Other Rooms Breakfast Room Separate, Den/Library/Office, Great Room, Inside Utility
Interior
Interior Features Ceiling Fans(s), Central Vaccum, Eat-in Kitchen, In Wall Pest System, Living Room/Dining Room Combo, Open Floorplan, Pest Guard System, Solid Surface Counters, Solid Wood Cabinets, Stone Counters, Thermostat, Walk-In Closet(s)
Heating Central, Heat Pump
Cooling Central Air
Flooring Bamboo, Carpet, Ceramic Tile, Other
Furnishings Negotiable
Fireplace false
Appliance Dishwasher, Disposal, Dryer, Electric Water Heater, Range, Refrigerator, Washer, Water Purifier, Water Softener
Laundry Inside, Laundry Room
Exterior
Exterior Feature French Doors, Irrigation System, Rain Gutters, Sliding Doors
Parking Features Driveway, Garage Door Opener, Golf Cart Parking
Garage Spaces 3.0
Community Features Buyer Approval Required, Boat Ramp, Fishing, Fitness Center, Gated, Golf Carts OK, Golf, Irrigation-Reclaimed Water, Park, Playground, Pool, Sidewalks, Special Community Restrictions, Tennis Courts, Water Access
Utilities Available BB/HS Internet Available, Cable Connected, Sewer Connected, Sprinkler Recycled, Street Lights, Underground Utilities
Amenities Available Cable TV, Clubhouse, Fitness Center, Gated, Golf Course, Park, Pickleball Court(s), Playground, Pool, Recreation Facilities, Sauna, Security, Shuffleboard Court, Spa/Hot Tub, Storage, Tennis Court(s), Trail(s)
Waterfront Description Pond
View Y/N 1
Water Access 1
Water Access Desc Pond
View Water
Roof Type Tile
Porch Covered, Rear Porch, Screened
Attached Garage true
Garage true
Private Pool No
Building
Lot Description Private
Entry Level One
Foundation Slab
Lot Size Range 0 to less than 1/4
Builder Name AV HOMES
Sewer Public Sewer
Water Public
Architectural Style Mediterranean
Structure Type Block, Stucco
New Construction false
Construction Status Financing,Inspections
Others
Pets Allowed Yes
HOA Fee Include Guard - 24 Hour, Cable TV, Pool, Maintenance Grounds, Management, Private Road, Recreational Facilities, Security
Senior Community Yes
Pet Size Large (61-100 Lbs.)
Ownership Fee Simple
Monthly Total Fees $397
Membership Fee Required Required
Num of Pet 3
Special Listing Condition None
Read Less Info
Want to know what your home might be worth? Contact us for a FREE valuation!

Our team is ready to help you sell your home for the highest possible price ASAP

© 2024 My Florida Regional MLS DBA Stellar MLS. All Rights Reserved.
Bought with BELLA VERDE REALTY LLC
GET MORE INFORMATION

REALTORS®






