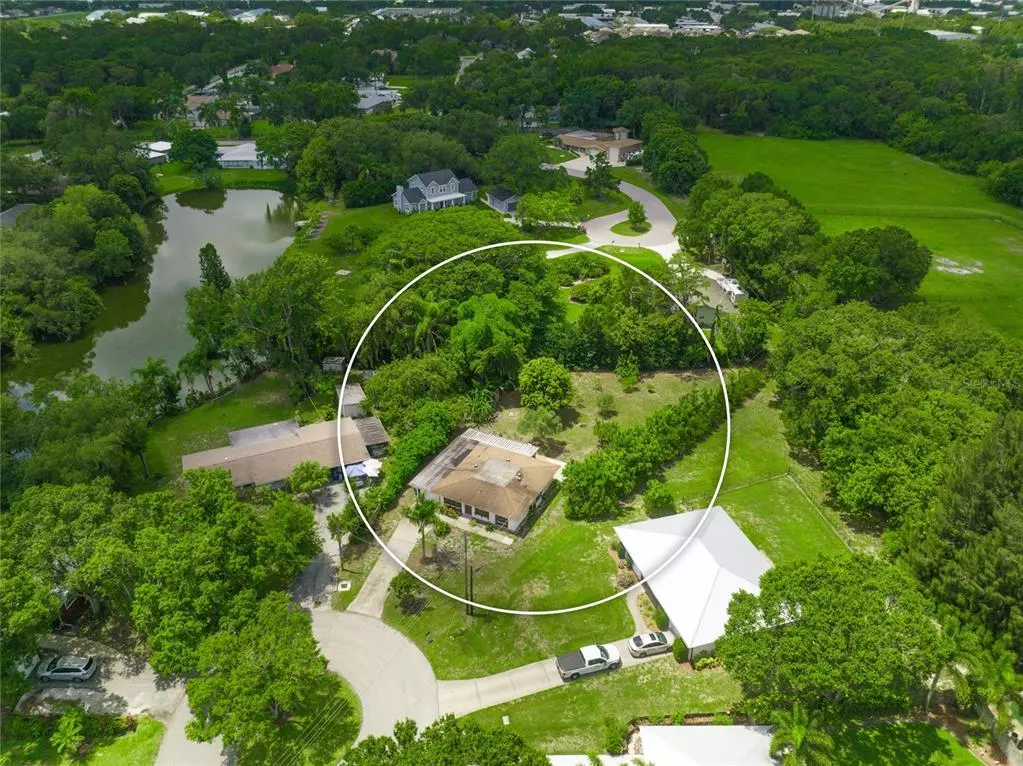$265,000
$325,000
18.5%For more information regarding the value of a property, please contact us for a free consultation.
2 Beds
2 Baths
1,135 SqFt
SOLD DATE : 08/12/2022
Key Details
Sold Price $265,000
Property Type Single Family Home
Sub Type Single Family Residence
Listing Status Sold
Purchase Type For Sale
Square Footage 1,135 sqft
Price per Sqft $233
Subdivision Bee Ridge Estates
MLS Listing ID A4538970
Sold Date 08/12/22
Bedrooms 2
Full Baths 2
Construction Status Inspections
HOA Y/N No
Originating Board Stellar MLS
Year Built 1974
Annual Tax Amount $1,279
Lot Size 0.460 Acres
Acres 0.46
Property Description
Welcome to this charming, Ruth Richmond - Designed Mid-Century Modern, 2 Bedrooms 2 full Bathrooms single family home that sits at the end of a very quiet cul-de-sac on close to a half-Acre and it backs up to a lush and mature landscaping that offers endless privacy, beautiful view of the nature and its natural beauty. The yard boasts multiple fruit bearing trees. The home sits on an oversized lot on a quiet tree-lined street in a friendly neighborhood with NO HOA fees and NO deed restrictions. The home has terrazzo floors throughout and tile floor in the Florida room. From the kitchen you can enter the Florida room through a pocket slider and from here you can access the screened in and covered lanai. The oversized attached one car garage offers plenty of space for a separate workshop. With a little work and maintenance this can be your dream home in a highly sought-after area of Sarasota - Bee Ridge Estates.
Location
State FL
County Sarasota
Community Bee Ridge Estates
Zoning RSF1
Rooms
Other Rooms Florida Room
Interior
Interior Features Ceiling Fans(s), Eat-in Kitchen, Master Bedroom Main Floor, Thermostat, Window Treatments
Heating Central, Electric
Cooling Central Air
Flooring Tile, Terrazzo
Furnishings Negotiable
Fireplace false
Appliance Dryer, Refrigerator, Washer
Laundry Inside, Laundry Room
Exterior
Exterior Feature Lighting, Private Mailbox, Sliding Doors
Parking Features Oversized, Workshop in Garage
Garage Spaces 1.0
Utilities Available Electricity Available, Electricity Connected
View Garden, Park/Greenbelt, Trees/Woods
Roof Type Shingle
Porch Covered, Enclosed, Rear Porch, Screened
Attached Garage true
Garage true
Private Pool No
Building
Lot Description Cul-De-Sac, In County, Near Public Transit, Oversized Lot, Street Dead-End, Paved
Story 1
Entry Level One
Foundation Slab
Lot Size Range 1/4 to less than 1/2
Sewer Septic Tank
Water Well
Architectural Style Bungalow, Mid-Century Modern
Structure Type Block, Stucco
New Construction false
Construction Status Inspections
Schools
Elementary Schools Ashton Elementary
Middle Schools Sarasota Middle
High Schools Riverview High
Others
Pets Allowed Yes
Senior Community No
Pet Size Extra Large (101+ Lbs.)
Ownership Fee Simple
Acceptable Financing Cash
Membership Fee Required None
Listing Terms Cash
Num of Pet 10+
Special Listing Condition None
Read Less Info
Want to know what your home might be worth? Contact us for a FREE valuation!

Our team is ready to help you sell your home for the highest possible price ASAP

© 2024 My Florida Regional MLS DBA Stellar MLS. All Rights Reserved.
Bought with EXP REALTY LLC
GET MORE INFORMATION

REALTORS®






