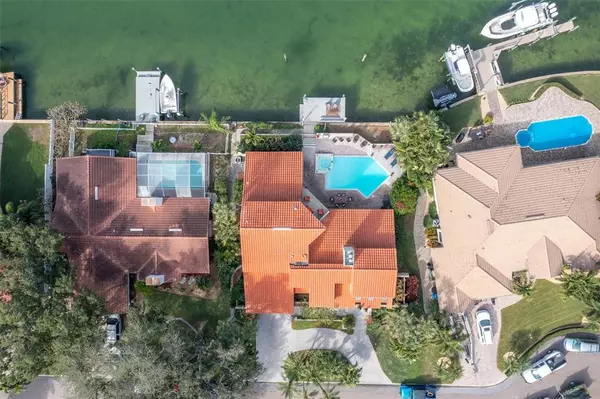$2,425,000
$2,595,000
6.6%For more information regarding the value of a property, please contact us for a free consultation.
4 Beds
4 Baths
4,412 SqFt
SOLD DATE : 08/12/2022
Key Details
Sold Price $2,425,000
Property Type Single Family Home
Sub Type Single Family Residence
Listing Status Sold
Purchase Type For Sale
Square Footage 4,412 sqft
Price per Sqft $549
Subdivision Bayway Isles
MLS Listing ID U8159033
Sold Date 08/12/22
Bedrooms 4
Full Baths 4
Construction Status Inspections
HOA Fees $72/ann
HOA Y/N Yes
Originating Board Stellar MLS
Year Built 1984
Annual Tax Amount $16,801
Lot Size 10,018 Sqft
Acres 0.23
Lot Dimensions 89x116
Property Description
Fabulous Bayway Isles waterfront pool home awaits you. Four Bedrooms plus an office/den, Four Baths, with an amazing floorplan, perfect for entertaining or relaxing. Enter to sparkling marble tile throughout, with vaulted ceilings and floor to ceiling windows bringing in more natural light. The living room has a large gas fireplace and leads directly to the pool and Master Bedroom. The 1st Floor master has a gas fireplace, huge walk-in closets and a wonderful garden bath. The master bathroom has separate tub and skylights to soak away, and separate large shower stall. A second Master Suite is on the 2nd floor plus a flexible floorplan with Jack and Jill bath for the bedrooms/ office. The second-floor balcony connects to the pool via a spiral staircase. The multi-level pool deck offers great space for entertaining or relaxing, with a spa, wet bar, covered seating, built-in grill and more. The composite dock allows up to a about a 60 foot vessel. Room Feature: Linen Closet In Bath (Primary Bathroom).
Location
State FL
County Pinellas
Community Bayway Isles
Zoning RES
Direction S
Rooms
Other Rooms Bonus Room, Den/Library/Office, Family Room, Florida Room, Formal Dining Room Separate, Formal Living Room Separate, Inside Utility
Interior
Interior Features Built-in Features, Cathedral Ceiling(s), Ceiling Fans(s), Eat-in Kitchen, High Ceilings, Kitchen/Family Room Combo, Primary Bedroom Main Floor, PrimaryBedroom Upstairs, Solid Surface Counters, Split Bedroom, Walk-In Closet(s), Wet Bar, Window Treatments
Heating Central, Electric
Cooling Central Air
Flooring Ceramic Tile, Marble
Fireplaces Type Gas, Living Room, Primary Bedroom
Furnishings Unfurnished
Fireplace true
Appliance Bar Fridge, Built-In Oven, Cooktop, Dishwasher, Disposal, Dryer, Electric Water Heater, Ice Maker, Microwave, Refrigerator, Washer
Laundry Inside, Laundry Room
Exterior
Exterior Feature Irrigation System, Outdoor Grill, Outdoor Kitchen, Sliding Doors
Parking Features Circular Driveway, Curb Parking, Garage Door Opener, Off Street, On Street, Parking Pad
Garage Spaces 2.0
Pool Chlorine Free, Deck, Gunite, Heated, In Ground, Outside Bath Access, Salt Water
Community Features Gated, Irrigation-Reclaimed Water, Special Community Restrictions
Utilities Available Cable Connected, Electricity Connected
Waterfront Description Canal - Saltwater
View Y/N 1
Water Access 1
Water Access Desc Bay/Harbor,Canal - Saltwater
Roof Type Concrete,Shingle,Tile
Porch Covered, Deck, Front Porch, Rear Porch
Attached Garage true
Garage true
Private Pool Yes
Building
Lot Description Flood Insurance Required, FloodZone, In County, Level, Near Marina, Street Dead-End, Paved
Story 2
Entry Level Two
Foundation Slab
Lot Size Range 0 to less than 1/4
Sewer Public Sewer
Water Public
Architectural Style Contemporary
Structure Type Block,Stucco
New Construction false
Construction Status Inspections
Others
Pets Allowed Yes
HOA Fee Include Guard - 24 Hour
Senior Community No
Pet Size Extra Large (101+ Lbs.)
Ownership Fee Simple
Monthly Total Fees $72
Acceptable Financing Cash, Conventional
Membership Fee Required Required
Listing Terms Cash, Conventional
Num of Pet 3
Special Listing Condition None
Read Less Info
Want to know what your home might be worth? Contact us for a FREE valuation!

Our team is ready to help you sell your home for the highest possible price ASAP

© 2025 My Florida Regional MLS DBA Stellar MLS. All Rights Reserved.
Bought with YOUR NEIGHBORHOOD REALTY ASSOC
GET MORE INFORMATION
REALTORS®






