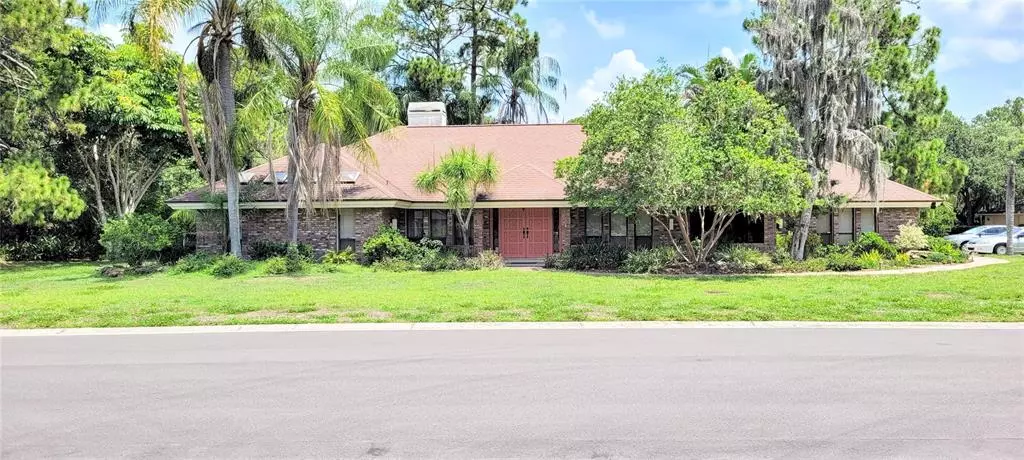$550,000
$550,000
For more information regarding the value of a property, please contact us for a free consultation.
3 Beds
3 Baths
2,502 SqFt
SOLD DATE : 08/08/2022
Key Details
Sold Price $550,000
Property Type Single Family Home
Sub Type Single Family Residence
Listing Status Sold
Purchase Type For Sale
Square Footage 2,502 sqft
Price per Sqft $219
Subdivision Bent Tree Village
MLS Listing ID A4540352
Sold Date 08/08/22
Bedrooms 3
Full Baths 2
Half Baths 1
Construction Status No Contingency
HOA Fees $45/ann
HOA Y/N Yes
Originating Board Stellar MLS
Year Built 1984
Annual Tax Amount $3,223
Lot Size 0.300 Acres
Acres 0.3
Property Description
One of Sarasota's Premier Gated Communities! This Home is one of the Former Models and is Ready to be Restored to Such! Bring Your Contractor, Roll Up your Sleeves and Build some Sweat Equity! On a 13,123 SF Corner Lot this 3 Bedroom, 2.5 Bathroom Split Plan Home has so much to work with in the Great Room Layout. The Side Load Garage is set up as a 2 Car Garage with the On Site Office still in place for Storage or could be restored to a 3 Car Garage as the Garage is 31x25 and 713 SF overall. Spacious Primary Suite with Sliding Glass Door to the Pool Area, Walk In Closet and Bathroom with Dual Sinks and Separate Tub & Shower. Great Room with Vaulted Ceilings, Wood Burning Fireplace, Pocket Sliding Glass Doors to the Pool Area and a Powder Room off of it. Formal Dining Room, Large Kitchen with Nook and Indoor Laundry Room with Deep Sink and Cabinets. 2nd Bathroom is set up to with Access to the Pool. Guest Bedroom with Sliding Glass Door to the Pool Area. Large Pool & Lanai with Outdoor Kitchen area and pass through Window from the Kitchen. AC New in 2016, Roof 2009 and Repiped in 2020. Just a Few Doors Down from the Park & Lake Setting! $50 HOA Application Fee
Location
State FL
County Sarasota
Community Bent Tree Village
Zoning RSF2
Rooms
Other Rooms Attic, Formal Dining Room Separate, Great Room, Inside Utility, Storage Rooms
Interior
Interior Features Built-in Features, Ceiling Fans(s), Eat-in Kitchen, Open Floorplan, Split Bedroom, Thermostat, Vaulted Ceiling(s), Walk-In Closet(s)
Heating Central
Cooling Central Air
Flooring Laminate, Tile
Fireplaces Type Living Room, Wood Burning
Fireplace true
Appliance Built-In Oven, Cooktop, Dishwasher, Electric Water Heater, Trash Compactor
Laundry Inside, Laundry Room
Exterior
Exterior Feature Irrigation System, Sliding Doors
Parking Features Driveway, Garage Door Opener, Garage Faces Side
Garage Spaces 2.0
Pool Gunite, Heated, In Ground, Outside Bath Access, Screen Enclosure, Solar Heat
Community Features Deed Restrictions, Gated, Golf Carts OK, Golf
Utilities Available Electricity Connected, Sewer Connected, Water Connected
Roof Type Shingle
Porch Screened
Attached Garage true
Garage true
Private Pool Yes
Building
Lot Description Corner Lot, In County, Paved
Story 1
Entry Level One
Foundation Slab
Lot Size Range 1/4 to less than 1/2
Sewer Private Sewer
Water Public
Architectural Style Custom
Structure Type Block, Brick
New Construction false
Construction Status No Contingency
Schools
Elementary Schools Lakeview Elementary
Middle Schools Sarasota Middle
High Schools Sarasota High
Others
Pets Allowed Yes
HOA Fee Include Maintenance Grounds, Private Road
Senior Community No
Ownership Fee Simple
Monthly Total Fees $45
Acceptable Financing Cash, Conventional
Membership Fee Required Required
Listing Terms Cash, Conventional
Special Listing Condition None
Read Less Info
Want to know what your home might be worth? Contact us for a FREE valuation!

Our team is ready to help you sell your home for the highest possible price ASAP

© 2025 My Florida Regional MLS DBA Stellar MLS. All Rights Reserved.
Bought with RE/MAX ALLIANCE GROUP
GET MORE INFORMATION
REALTORS®






