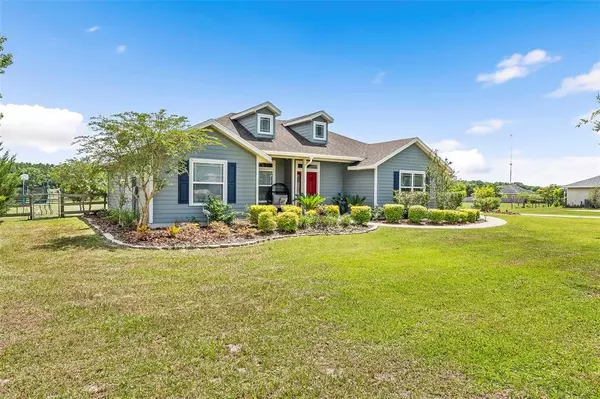$399,900
$399,900
For more information regarding the value of a property, please contact us for a free consultation.
3 Beds
2 Baths
1,790 SqFt
SOLD DATE : 08/05/2022
Key Details
Sold Price $399,900
Property Type Single Family Home
Sub Type Single Family Residence
Listing Status Sold
Purchase Type For Sale
Square Footage 1,790 sqft
Price per Sqft $223
Subdivision Hammock Ridge
MLS Listing ID GC505829
Sold Date 08/05/22
Bedrooms 3
Full Baths 2
Construction Status Financing,Inspections
HOA Fees $36/qua
HOA Y/N Yes
Originating Board Stellar MLS
Year Built 2006
Annual Tax Amount $3,294
Lot Size 1.260 Acres
Acres 1.26
Property Description
Looking for a beautiful, very well-maintained home with over an acre lot? This beautiful, very well-maintained home is located in the desirable neighborhood of Hammock Ridge with 3 bedrooms 2 bathrooms, and hosts 1790 h/c sq ft on 1.26 acres! This bright and airy home opens into the great room with travertine flooring leading into the kitchen and dining room, which opens to the covered patio and paver area with fire pit, and the large fenced backyard for your relaxing pleasure! The great room has vaulted ceilings with lots of natural lighting. The kitchen has travertine countertops with lots of cabinets and counter space, under cabinet lighting, stainless steel refrigerator, a pantry, a breakfast bar with separate dining room. The master bedroom has newer vinyl plank flooring, a tray ceiling with crown molding and rope lighting, and a walk-in closet. The master bathroom has dual sinks with rope lighting, a jetted tub, separate tiled shower and a linen closet. The other 2 bedrooms have newer carpet with good size closets, and are separated by the 2nd bathroom with 2 lien closets on each side of this bathroom entrance. The laundry room has extra storage space. The back patio leads to the newer beautiful paver walk way, fire pit and sitting area, which adds a great space for entertaining and relaxing! The 2 car garage is attached and has space for storage. The mature landscaping in the front yard is inviting and beautiful! The large backyard is great for gardening or relaxing! Freshly painted exterior, newer AC from 2018, water heater from 2020, pavers and fire pit area 2020, and septic pumped May 2020. Home has irrigation system and water pressure tank. Low HOA dues and Clay Electric Utilities! This quiet, friendly community offers a playground with walking trails and easy access to bike trail. Convenient to Shands, UF, I-75 and Celebration Pointe. Come see this home for yourself and make it yours!
Location
State FL
County Alachua
Community Hammock Ridge
Zoning PD
Interior
Interior Features Ceiling Fans(s), Chair Rail, Crown Molding, Master Bedroom Main Floor, Thermostat, Tray Ceiling(s), Vaulted Ceiling(s)
Heating Electric
Cooling Central Air
Flooring Carpet, Tile, Travertine, Vinyl
Fireplace false
Appliance Cooktop, Dishwasher, Disposal, Electric Water Heater, Exhaust Fan, Freezer, Microwave, Range, Refrigerator
Laundry Inside, Laundry Room
Exterior
Exterior Feature Fence, Irrigation System
Garage Spaces 2.0
Utilities Available BB/HS Internet Available, Cable Available, Street Lights
Roof Type Shingle
Attached Garage true
Garage true
Private Pool No
Building
Entry Level One
Foundation Slab
Lot Size Range 1 to less than 2
Sewer Septic Tank
Water Well
Structure Type Cement Siding
New Construction false
Construction Status Financing,Inspections
Schools
Elementary Schools Archer Elementary-Al
Middle Schools Oak View Middle School
High Schools Newberry High School-Al
Others
Pets Allowed Yes
Senior Community No
Ownership Fee Simple
Monthly Total Fees $36
Acceptable Financing Cash, Conventional, FHA, VA Loan
Membership Fee Required Required
Listing Terms Cash, Conventional, FHA, VA Loan
Special Listing Condition None
Read Less Info
Want to know what your home might be worth? Contact us for a FREE valuation!

Our team is ready to help you sell your home for the highest possible price ASAP

© 2024 My Florida Regional MLS DBA Stellar MLS. All Rights Reserved.
Bought with HOME ENV REALTY
GET MORE INFORMATION

REALTORS®






