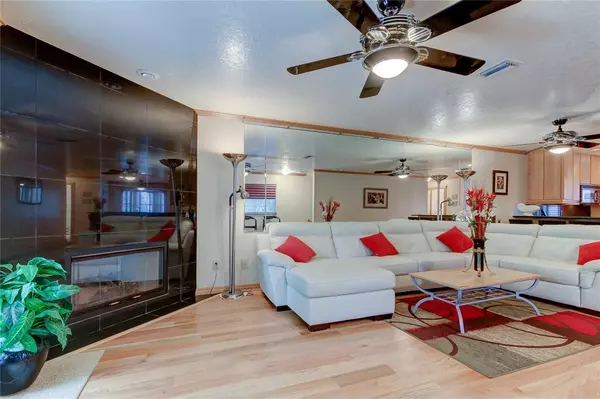$675,000
$675,000
For more information regarding the value of a property, please contact us for a free consultation.
2 Beds
3 Baths
1,579 SqFt
SOLD DATE : 08/08/2022
Key Details
Sold Price $675,000
Property Type Townhouse
Sub Type Townhouse
Listing Status Sold
Purchase Type For Sale
Square Footage 1,579 sqft
Price per Sqft $427
Subdivision Maritana Cay
MLS Listing ID U8163083
Sold Date 08/08/22
Bedrooms 2
Full Baths 2
Half Baths 1
Construction Status Financing
HOA Fees $350/mo
HOA Y/N Yes
Originating Board Stellar MLS
Year Built 1999
Annual Tax Amount $5,662
Lot Size 1,306 Sqft
Acres 0.03
Property Description
Rare property in the prestigious Don Cesar district of St. Pete Beach. Stunning,
tri-level end unit townhome. Outstanding private deeded beach access right
across the street to the beautiful waters of the Gulf. This wonderful
2BR/2.5Bath/2-Car garage home is exquisitely appointed with all high end
finishes. Elevated home design, Kohler plumbing fixtures, Gourmet
granite kitchen, stainless appliances, gas heating and cooking, SubZero refrigerator
Marble and fully tiled baths, luxurious oak floors, new roof, low HOA Fees and
much more. Recent major updating performed throughout inside and outside of
this wonderful island home. New carpeting, HVAC & new ductwork, new paver
patio, and garage tile flooring. There is an elevator, a huge 2 car tandem garage
with tiled garage floor, workshop area, spacious paver patio with hurricane door
and tree landscape lighting & so much more! Exquisite living. Private end unit
with bonus parking. Easy access to Pinellas Bayway & downtown St.
Petersburg. Stroll across the street to the beach. Never rented, non-smokers.
Sold Furnished per inventory.
Location
State FL
County Pinellas
Community Maritana Cay
Rooms
Other Rooms Attic, Inside Utility
Interior
Interior Features Built-in Features, Cathedral Ceiling(s), Ceiling Fans(s), Crown Molding, Eat-in Kitchen, Elevator, Living Room/Dining Room Combo, Open Floorplan, Solid Surface Counters, Solid Wood Cabinets, Split Bedroom, Stone Counters, Thermostat, Vaulted Ceiling(s), Walk-In Closet(s), Window Treatments
Heating Central, Electric
Cooling Central Air
Flooring Carpet, Ceramic Tile, Wood
Fireplaces Type Gas
Furnishings Furnished
Fireplace true
Appliance Cooktop, Dishwasher, Disposal, Dryer, Gas Water Heater, Microwave, Range, Refrigerator, Washer, Water Softener
Laundry Inside, Upper Level
Exterior
Exterior Feature Balcony, Irrigation System, Lighting
Parking Features Garage Door Opener, Guest, Oversized, Tandem, Workshop in Garage
Garage Spaces 2.0
Community Features None
Utilities Available BB/HS Internet Available, Cable Connected, Electricity Connected, Natural Gas Connected, Public, Sewer Connected, Sprinkler Recycled, Street Lights, Water Connected
View Trees/Woods
Roof Type Shingle
Porch Rear Porch
Attached Garage true
Garage true
Private Pool No
Building
Lot Description FloodZone, City Limits, Near Public Transit
Story 1
Entry Level Three Or More
Foundation Slab
Lot Size Range 0 to less than 1/4
Sewer Public Sewer
Water Public
Structure Type Block, Wood Frame
New Construction false
Construction Status Financing
Others
Pets Allowed Yes
HOA Fee Include Common Area Taxes, Insurance, Maintenance Structure, Maintenance Grounds, Trash
Senior Community No
Ownership Fee Simple
Monthly Total Fees $350
Acceptable Financing Cash, Conventional
Membership Fee Required Required
Listing Terms Cash, Conventional
Special Listing Condition None
Read Less Info
Want to know what your home might be worth? Contact us for a FREE valuation!

Our team is ready to help you sell your home for the highest possible price ASAP

© 2025 My Florida Regional MLS DBA Stellar MLS. All Rights Reserved.
Bought with RE/MAX METRO
GET MORE INFORMATION
REALTORS®






